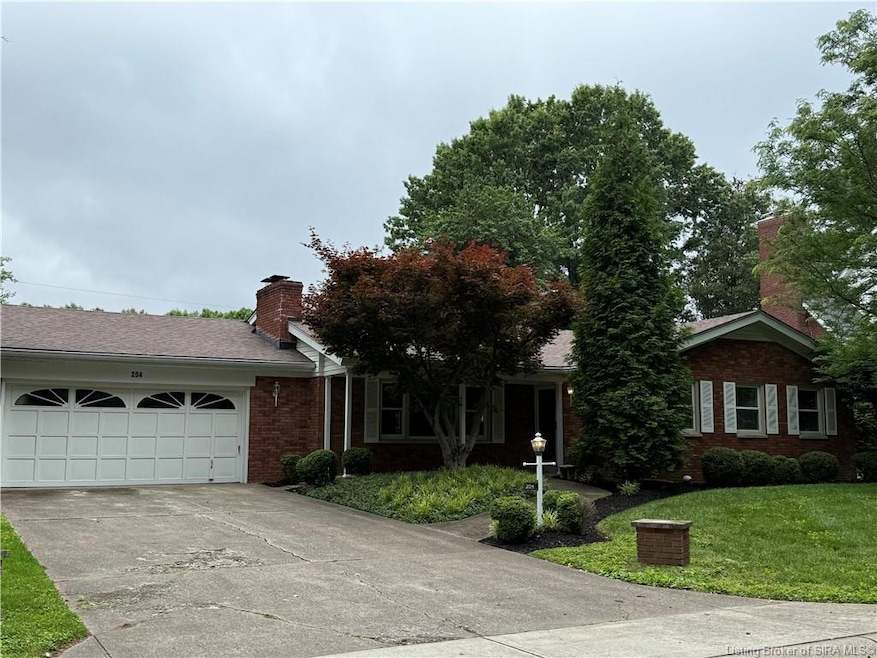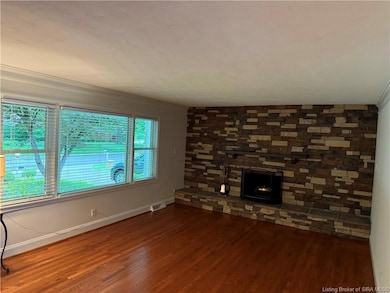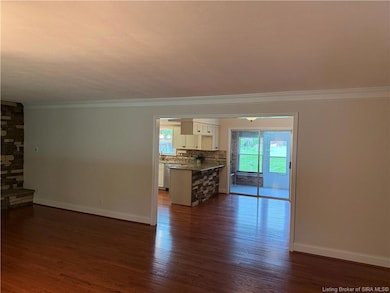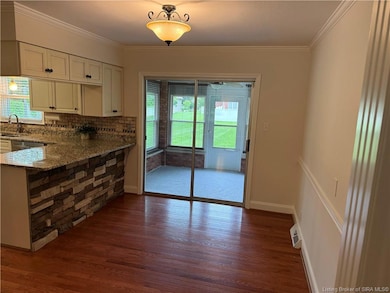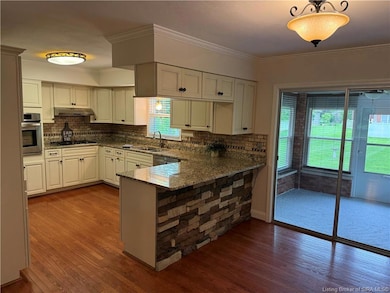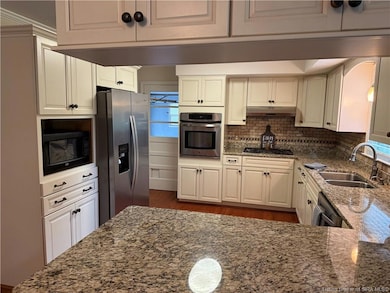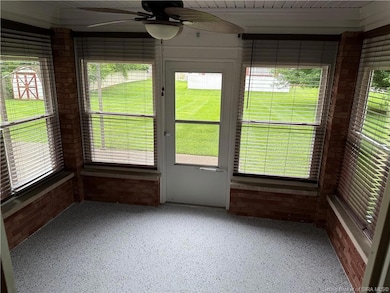
204 Cherokee Dr Jeffersonville, IN 47130
Oak Park NeighborhoodEstimated payment $2,014/month
Highlights
- Screened Porch
- Eat-In Kitchen
- 1-Story Property
- 2 Car Attached Garage
- Shed
- Landscaped
About This Home
Don't miss this opportunity to own in desired Cherokee Terrace where homes have larger lots and plenty of trees. This home sits on a dead end street close to shopping, schools and interstates. Extensive remodeling was done in 2013 with beautiful hardwood floors, newer windows, custom cabinets with soft close hinges, granite countertops and stainless steel appliances. Enjoy your morning coffee or just read a book on the enclosed sun porch overlooking the expansive backyard. Listing agent has financial interest in the house.
Home Details
Home Type
- Single Family
Est. Annual Taxes
- $2,562
Year Built
- Built in 1973
Lot Details
- 0.32 Acre Lot
- Lot Dimensions are 99 x 141
- Street terminates at a dead end
- Landscaped
Parking
- 2 Car Attached Garage
- Garage Door Opener
- Driveway
- Off-Street Parking
Home Design
- Frame Construction
Interior Spaces
- 1,488 Sq Ft Home
- 1-Story Property
- Ceiling Fan
- Wood Burning Fireplace
- Blinds
- Window Screens
- Screened Porch
- Crawl Space
Kitchen
- Eat-In Kitchen
- Breakfast Bar
- Oven or Range
- <<microwave>>
- Dishwasher
Bedrooms and Bathrooms
- 3 Bedrooms
- 2 Full Bathrooms
Laundry
- Dryer
- Washer
Outdoor Features
- Patio
- Shed
Utilities
- Forced Air Heating and Cooling System
- Gas Available
- Electric Water Heater
- On Site Septic
- Cable TV Available
Listing and Financial Details
- Assessor Parcel Number 20001180021
Map
Home Values in the Area
Average Home Value in this Area
Tax History
| Year | Tax Paid | Tax Assessment Tax Assessment Total Assessment is a certain percentage of the fair market value that is determined by local assessors to be the total taxable value of land and additions on the property. | Land | Improvement |
|---|---|---|---|---|
| 2024 | $2,443 | $256,200 | $51,500 | $204,700 |
| 2023 | $2,443 | $239,300 | $51,500 | $187,800 |
| 2022 | $2,097 | $207,500 | $51,500 | $156,000 |
| 2021 | $1,969 | $194,800 | $51,500 | $143,300 |
| 2020 | $1,821 | $176,600 | $41,200 | $135,400 |
| 2019 | $1,669 | $161,600 | $41,200 | $120,400 |
| 2018 | $1,692 | $164,000 | $41,200 | $122,800 |
| 2017 | $1,668 | $161,700 | $41,200 | $120,500 |
| 2016 | $1,591 | $154,100 | $41,200 | $112,900 |
| 2014 | $1,518 | $146,900 | $41,200 | $105,700 |
| 2013 | -- | $146,400 | $41,200 | $105,200 |
Property History
| Date | Event | Price | Change | Sq Ft Price |
|---|---|---|---|---|
| 06/17/2025 06/17/25 | Price Changed | $324,900 | -1.5% | $218 / Sq Ft |
| 05/28/2025 05/28/25 | For Sale | $329,900 | +106.3% | $222 / Sq Ft |
| 10/06/2014 10/06/14 | Sold | $159,900 | -1.8% | $107 / Sq Ft |
| 08/27/2014 08/27/14 | Pending | -- | -- | -- |
| 08/11/2014 08/11/14 | For Sale | $162,900 | -- | $109 / Sq Ft |
Purchase History
| Date | Type | Sale Price | Title Company |
|---|---|---|---|
| Deed | $159,900 | Heinz Law Office Llc |
Similar Homes in Jeffersonville, IN
Source: Southern Indiana REALTORS® Association
MLS Number: 202508316
APN: 10-20-00-400-254.000-009
- 38 Carlotia Dr
- 229 Hopkins Ln
- 411 Huston Dr
- 2819 Utica Pike
- 2000 Utica Pike
- 4242 Recreation Way
- 2009 E 8th St
- 45 Arctic Springs Rd
- 122 Hertzsch Rd
- 30 Mcbride Dr
- 2811 Waldoah Beach Rd
- 42 Longview Dr
- 714 Roma Ave
- 829 Foxglove Dr
- 723 Martha Ave
- 505 Kewanna Dr
- 3413 Utica Pike
- 1105 Dogwood Rd
- 815 Lancelot Ct
- 3308 Royal Oaks Way
- 2727 Middle Rd
- 819 Colonial Park Dr Unit 4
- 2078 Steamboat Way
- 2061 Paddle Wheel Dr
- 2062 N Sarah Dr
- 2059 Paddle Wheel Dr
- 2068 N Sarah Dr
- 3130 Middle Rd
- 2064 Hoosier Way
- 2056 N Sarah Dr
- 2058 Hoosier Way
- 2050 N Sarah Dr
- 2069 Paddle Wheel Dr
- 2107 Paddle Wheel Dr
- 2083 Paddle Wheel Dr
- 2095 Paddle Wheel Dr
- 1201 Harmony Ln
- 1512 10th St
- 3014 Beech Grove Ct
- 2125 E 10th St
