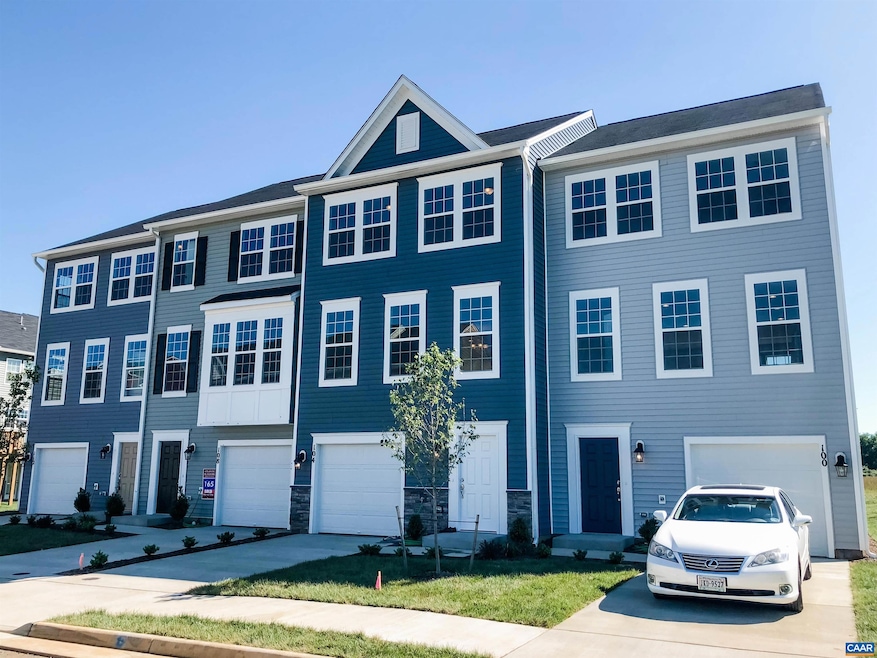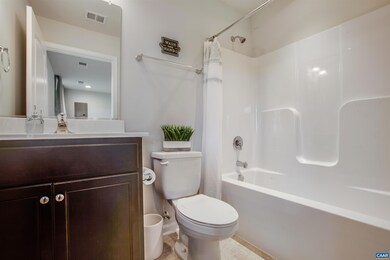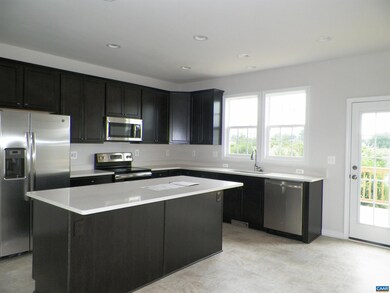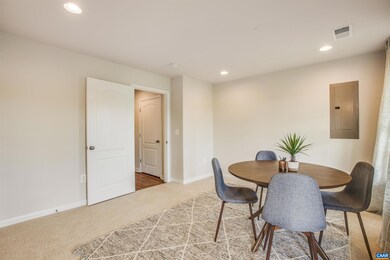
204 Cheshire Ln Waynesboro, VA 22980
Estimated Value: $296,317
Highlights
- New Construction
- Great Room
- ENERGY STAR Qualified Appliances
- Recreation Room
- 1 Car Attached Garage
- Central Air
About This Home
As of April 20243 finished levels. 1 car garage. Over 1,850 sq. ft. of finished living space. Plenty of room for all! Mid-kitchen layout with island, 42" white cabinets, cabinet pantry, stainless appliances, granite counter tops. Owners bedroom features dual vanities, step-in shower and large walk-in closet. 13x13 ceramic tile all bath floors and shower surrounds plus laundry room. Security system. LVP flooring in foyer, kitchen, family and dining rooms. HOA includes lawn care, snow removal. Pictures and virtual tour are of a model home and show optional upgrades. Up to 4.5% of final loan amount towards closing, ask for details (Primary residences only) Hours Thursday 2-6pm Friday through Monday 10-6, Closed Tuesday & Wednesday. Model located at 149 Willowshire Ct., Waynesboro VA
Last Agent to Sell the Property
LONG & FOSTER - CHARLOTTESVILLE License #0225184309 Listed on: 02/23/2024

Property Details
Home Type
- Multi-Family
Est. Annual Taxes
- $1,994
Year Built
- Built in 2023 | New Construction
Lot Details
- 2,178
HOA Fees
- $85 Monthly HOA Fees
Home Design
- Property Attached
- Slab Foundation
Interior Spaces
- 1,851 Sq Ft Home
- 3-Story Property
- Great Room
- Dining Room
- Recreation Room
- ENERGY STAR Qualified Appliances
Bedrooms and Bathrooms
- 3 Bedrooms
- Primary bedroom located on third floor
Parking
- 1 Car Attached Garage
- Front Facing Garage
Schools
- William Perry Elementary School
- Kate Collins Middle School
- Waynesboro High School
Utilities
- Central Air
- Heat Pump System
Additional Features
- Green Features
- 2,178 Sq Ft Lot
- Interior Unit
Community Details
- Built by ATLANTIC BUILDERS
- Evershire Subdivision, The Devon Floorplan
Listing and Financial Details
- Assessor Parcel Number 198
Ownership History
Purchase Details
Home Financials for this Owner
Home Financials are based on the most recent Mortgage that was taken out on this home.Similar Homes in Waynesboro, VA
Home Values in the Area
Average Home Value in this Area
Purchase History
| Date | Buyer | Sale Price | Title Company |
|---|---|---|---|
| Dare Nicholas Anthony | $281,035 | Heritage Title & Settlement Se |
Mortgage History
| Date | Status | Borrower | Loan Amount |
|---|---|---|---|
| Open | Dare Nicholas Anthony | $240,383 |
Property History
| Date | Event | Price | Change | Sq Ft Price |
|---|---|---|---|---|
| 04/12/2024 04/12/24 | Sold | $281,035 | 0.0% | $152 / Sq Ft |
| 03/15/2024 03/15/24 | Pending | -- | -- | -- |
| 02/23/2024 02/23/24 | For Sale | $281,035 | -- | $152 / Sq Ft |
Tax History Compared to Growth
Tax History
| Year | Tax Paid | Tax Assessment Tax Assessment Total Assessment is a certain percentage of the fair market value that is determined by local assessors to be the total taxable value of land and additions on the property. | Land | Improvement |
|---|---|---|---|---|
| 2024 | $1,994 | $259,000 | $48,500 | $210,500 |
| 2023 | $308 | $40,000 | $40,000 | $0 |
| 2022 | $239 | $26,500 | $26,500 | $0 |
Agents Affiliated with this Home
-
Chris Burns

Seller's Agent in 2024
Chris Burns
LONG & FOSTER - CHARLOTTESVILLE
(804) 640-9726
183 Total Sales
-
Greg Pfaff

Buyer's Agent in 2024
Greg Pfaff
Kline May Realty
(540) 560-3833
62 Total Sales
Map
Source: Charlottesville area Association of Realtors®
MLS Number: 649895
APN: 25-20--198
- 204 Cheshire Ln
- 208 Cheshire Ln
- 216 Cheshire Ln
- 121 Oakshire Ct
- 185 Mapleshire Ct
- 185 Cheshire Ln
- 168 Cheshire Ln
- 205 Cheshire Ln
- 213 Cheshire Ln Unit House of Leaves
- 213 Cheshire Ln
- 188 Mapleshire Ct
- 201 Cheshire Ln
- 186 Mapleshire Ct
- 186 Cheshire Ln
- 109 Oakshire Ct
- 117 Mapleshire Ct
- 113 Mapleshire Ct
- 109 Mapleshire Ct
- 156 Cheshire Ln
- 161 Cheshire Ln





