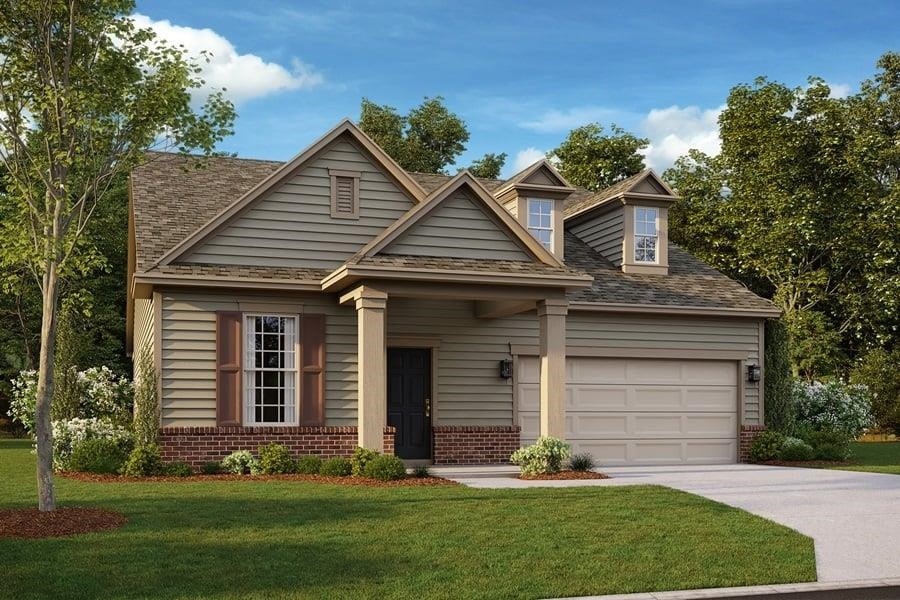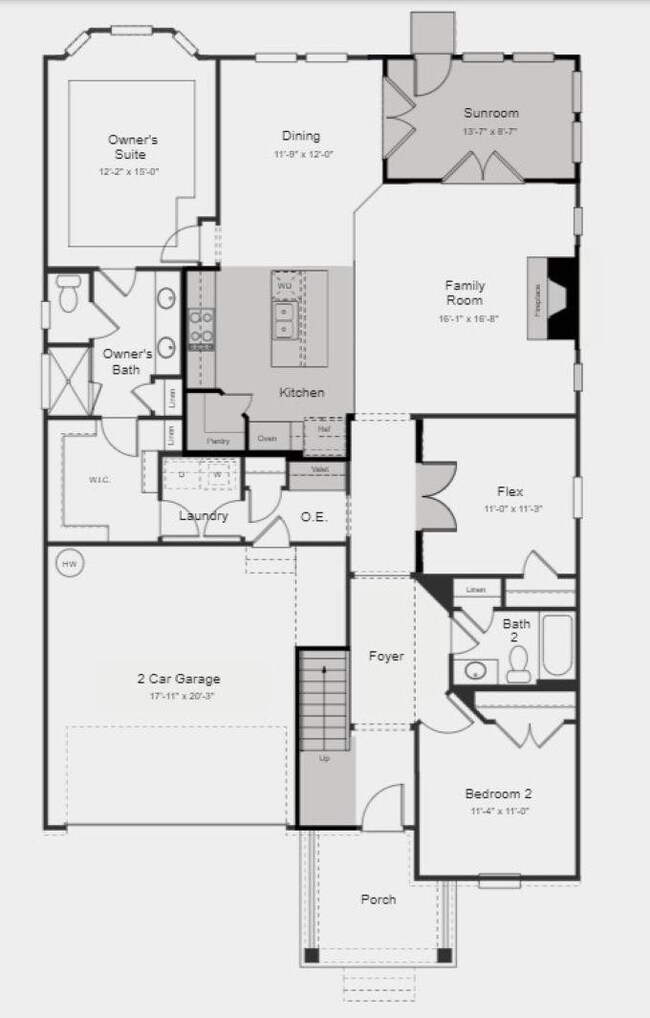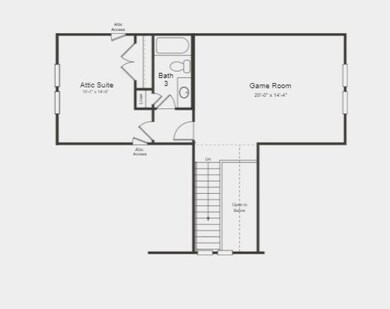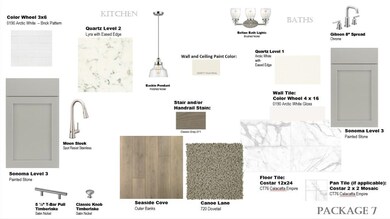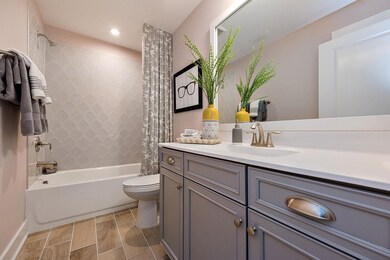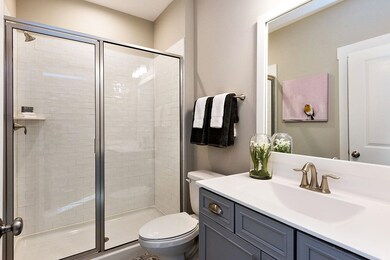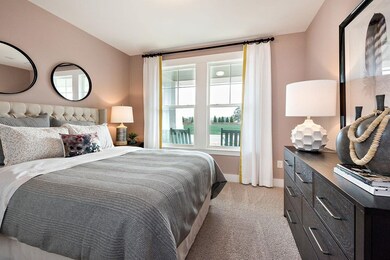
204 Clapper Ln Holly Springs, NC 27540
Highlights
- New Construction
- Craftsman Architecture
- Main Floor Primary Bedroom
- Buckhorn Creek Elementary Rated A
- Clubhouse
- Bonus Room
About This Home
As of July 2024MLS # 2503672 REPRESENTATIVE PHOTOS ADDED. May Completion! The Pioneer is a cozy plan with a large open gathering room and a gourmet kitchen ideal for any entertaining. The owner's retreat offers a large, spacious closet and spa-like bathroom with an over-sized shower and dual sinks. Additionally, there is a secondary bedroom and flex room at the front of the home. Upstairs is a spacious game room and another secondary bedroom with bathroom! Structural options include: gourmet kitchen, tray ceiling, additional windows, bench at entry, sunroom with double doors, bay window at owner's suite, game room with attic suite and fireplace.
Last Agent to Sell the Property
Taylor Morrison of Carolinas, License #257379 Listed on: 04/06/2023
Last Buyer's Agent
Non Member
Non Member Office
Home Details
Home Type
- Single Family
Est. Annual Taxes
- $5,000
Year Built
- Built in 2023 | New Construction
Lot Details
- 7,405 Sq Ft Lot
- Lot Dimensions are 60 x 125
HOA Fees
Parking
- 2 Car Attached Garage
- Front Facing Garage
Home Design
- Craftsman Architecture
- Brick Exterior Construction
- Slab Foundation
- Frame Construction
- Masonite
Interior Spaces
- 2,408 Sq Ft Home
- 1.5-Story Property
- High Ceiling
- Gas Log Fireplace
- Entrance Foyer
- Family Room with Fireplace
- Great Room
- Breakfast Room
- Dining Room
- Den
- Bonus Room
- Sun or Florida Room
- Attic Floors
- Fire and Smoke Detector
Kitchen
- Built-In Oven
- Gas Cooktop
- Range Hood
- Microwave
- Dishwasher
- Quartz Countertops
Flooring
- Carpet
- Laminate
- Ceramic Tile
Bedrooms and Bathrooms
- 3 Bedrooms
- Primary Bedroom on Main
- Walk-In Closet
- 3 Full Bathrooms
- Walk-in Shower
Outdoor Features
- Covered patio or porch
- Rain Gutters
Schools
- Buckhorn Creek Elementary School
- Holly Grove Middle School
- Holly Springs High School
Utilities
- Forced Air Heating and Cooling System
- Heating System Uses Natural Gas
- Electric Water Heater
Community Details
Overview
- Association fees include ground maintenance, storm water maintenance
- Professional Properties Association, Phone Number (919) 848-4911
- Built by Taylor Morrison
- Honeycutt Farm Subdivision, Pioneer Floorplan
Amenities
- Clubhouse
Recreation
- Community Pool
- Trails
Ownership History
Purchase Details
Home Financials for this Owner
Home Financials are based on the most recent Mortgage that was taken out on this home.Similar Homes in Holly Springs, NC
Home Values in the Area
Average Home Value in this Area
Purchase History
| Date | Type | Sale Price | Title Company |
|---|---|---|---|
| Warranty Deed | $610,000 | None Listed On Document |
Property History
| Date | Event | Price | Change | Sq Ft Price |
|---|---|---|---|---|
| 07/09/2024 07/09/24 | Sold | $610,000 | -0.8% | $242 / Sq Ft |
| 06/16/2024 06/16/24 | For Sale | $614,900 | 0.0% | $244 / Sq Ft |
| 06/14/2024 06/14/24 | Pending | -- | -- | -- |
| 05/17/2024 05/17/24 | For Sale | $614,900 | +6.0% | $244 / Sq Ft |
| 12/15/2023 12/15/23 | Off Market | $580,000 | -- | -- |
| 06/30/2023 06/30/23 | Sold | $580,000 | -3.3% | $241 / Sq Ft |
| 05/11/2023 05/11/23 | Pending | -- | -- | -- |
| 04/25/2023 04/25/23 | Price Changed | $599,980 | -1.8% | $249 / Sq Ft |
| 04/06/2023 04/06/23 | For Sale | $610,980 | -- | $254 / Sq Ft |
Tax History Compared to Growth
Tax History
| Year | Tax Paid | Tax Assessment Tax Assessment Total Assessment is a certain percentage of the fair market value that is determined by local assessors to be the total taxable value of land and additions on the property. | Land | Improvement |
|---|---|---|---|---|
| 2024 | $5,000 | $581,057 | $115,000 | $466,057 |
| 2023 | $4,667 | $428,947 | $65,000 | $363,947 |
| 2022 | $305 | $65,000 | $65,000 | $0 |
Agents Affiliated with this Home
-
Ida Terbet

Seller's Agent in 2024
Ida Terbet
Coldwell Banker HPW
(919) 539-6409
13 in this area
683 Total Sales
-
Ruchi Bhatia
R
Buyer's Agent in 2024
Ruchi Bhatia
EXP Realty LLC
(919) 623-2211
1 in this area
21 Total Sales
-
Laurie Martin
L
Seller's Agent in 2023
Laurie Martin
Taylor Morrison of Carolinas,
(704) 622-6555
134 in this area
156 Total Sales
-
N
Buyer's Agent in 2023
Non Member
Non Member Office
Map
Source: Doorify MLS
MLS Number: 2503672
APN: 0648.03-41-6685-000
- 133 Alumroot Rd
- 116 Alumroot Rd
- 242 Luftee Ln
- 112 Serenata Dr
- 112 Gadsbury Dr
- 101 Rostova Way
- 104 Abbeville Ln
- 0 High Pocket Dr
- 0 Old Airport Rd
- 1712 Avent Ferry Rd
- 112 Smith Rock Dr
- 212 Blue Granite Dr
- 120 Avent Pines Ln
- 6200 Oliver Creek Pkwy
- 217 Carolina Town Ln
- 221 Obsidian Dr
- 109 Obsidian Dr
- 105 Smoky Emerald Way
- 352 Fire Opal Ln
- 216 Ocean Jasper Dr
