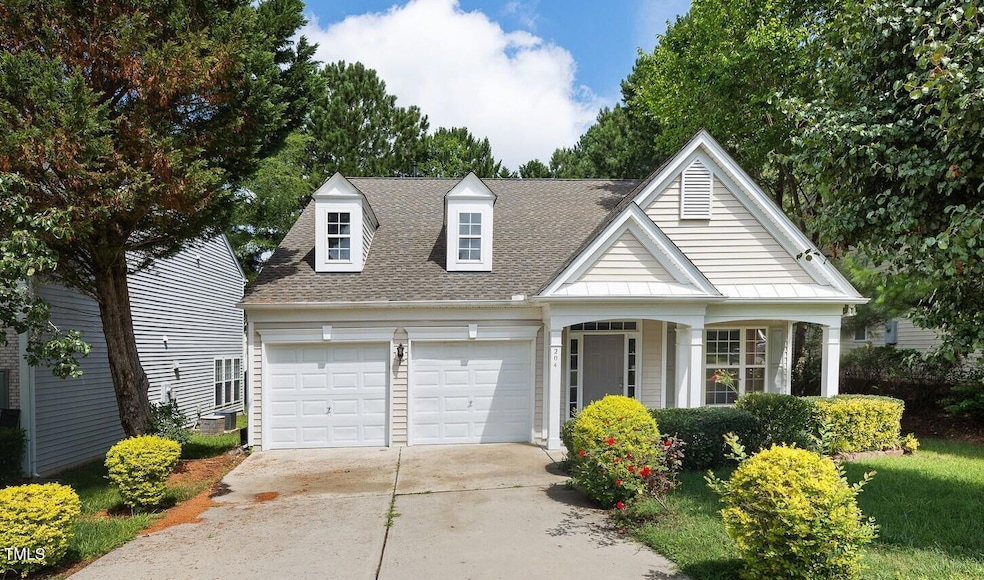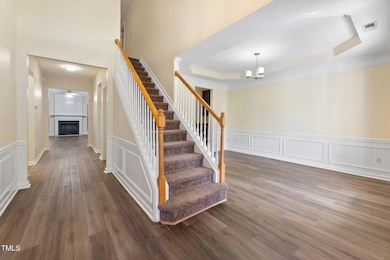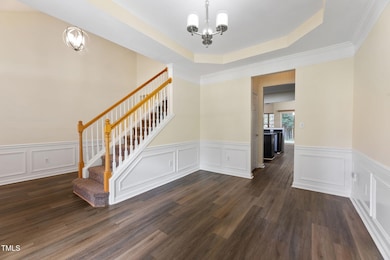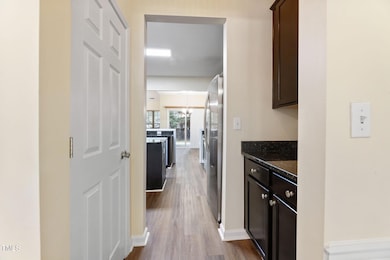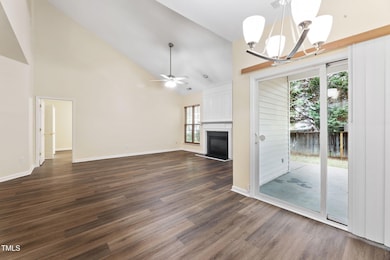
204 Corsair Dr Morrisville, NC 27560
Breckenridge NeighborhoodEstimated payment $3,565/month
Highlights
- Traditional Architecture
- Main Floor Primary Bedroom
- Community Pool
- Parkside Elementary School Rated A
- 1 Fireplace
- Tennis Courts
About This Home
A Beautiful Home for Sale in a Prime Location in Morrisville, Near RTP | Parks | Shopping | Schools
Welcome to this stunning 3-bedroom, 2.5-bathroom home, perfect for both investors and homebuyers alike! Situated in a vibrant community with top-tier amenities, this property offers both comfort and convenience.
This home features a spacious family area with LVP flooring, a cozy living room, and a kitchen with appliances, plus a dining space with durable vinyl flooring. A two-car garage provides parking and additional storage.
On the first floor, you'll find a grand master suite with an attached bathroom that includes a relaxing soaking tub, a stand-up shower, and dual sinks.
Two additional bedrooms on the second floor offer ample space, along with a secondary full bathroom. A convenient laundry room comes equipped with appliances.
The community offers fantastic amenities, including a pool, tennis courts, a kids' play area, and a large clubhouse—ideal for social gatherings and events. Nearby parks, schools, and shopping at Parkside Shopping Center enhance the home's appeal. Walking trails and easy access to major routes make commuting a breeze, with RTP just minutes away for work and entertainment.
Interested? Contact us today to schedule a tour!
Home Details
Home Type
- Single Family
Est. Annual Taxes
- $4,406
Year Built
- Built in 2001
Lot Details
- 6,098 Sq Ft Lot
HOA Fees
- $40 Monthly HOA Fees
Parking
- 2 Car Attached Garage
Home Design
- Traditional Architecture
- Slab Foundation
- Shingle Roof
Interior Spaces
- 1,950 Sq Ft Home
- 1.5-Story Property
- 1 Fireplace
- Washer and Dryer
Kitchen
- Gas Range
- Microwave
- Dishwasher
Flooring
- Carpet
- Laminate
Bedrooms and Bathrooms
- 3 Bedrooms
- Primary Bedroom on Main
Schools
- Parkside Elementary School
- Alston Ridge Middle School
- Panther Creek High School
Utilities
- Forced Air Heating and Cooling System
- Community Sewer or Septic
Listing and Financial Details
- Assessor Parcel Number 0746104525
Community Details
Overview
- Association fees include road maintenance
- Breckenridge Homeowners Association Of Nc, Inc. Association, Phone Number (919) 821-1350
- Breckenridge Subdivision
Recreation
- Tennis Courts
- Community Pool
Map
Home Values in the Area
Average Home Value in this Area
Tax History
| Year | Tax Paid | Tax Assessment Tax Assessment Total Assessment is a certain percentage of the fair market value that is determined by local assessors to be the total taxable value of land and additions on the property. | Land | Improvement |
|---|---|---|---|---|
| 2024 | $4,388 | $500,112 | $185,000 | $315,112 |
| 2023 | $3,730 | $354,361 | $105,000 | $249,361 |
| 2022 | $3,597 | $354,361 | $105,000 | $249,361 |
| 2021 | $3,422 | $354,361 | $105,000 | $249,361 |
| 2020 | $3,422 | $354,361 | $105,000 | $249,361 |
| 2019 | $3,089 | $276,297 | $86,000 | $190,297 |
| 2018 | $2,906 | $276,297 | $86,000 | $190,297 |
| 2017 | $2,797 | $276,297 | $86,000 | $190,297 |
| 2016 | $2,782 | $276,297 | $86,000 | $190,297 |
| 2015 | $2,588 | $250,697 | $78,000 | $172,697 |
| 2014 | $2,472 | $250,697 | $78,000 | $172,697 |
Property History
| Date | Event | Price | Change | Sq Ft Price |
|---|---|---|---|---|
| 07/18/2025 07/18/25 | For Sale | $570,000 | 0.0% | $292 / Sq Ft |
| 05/01/2024 05/01/24 | Rented | $2,200 | 0.0% | -- |
| 03/25/2024 03/25/24 | Price Changed | $2,200 | -8.3% | $1 / Sq Ft |
| 01/29/2024 01/29/24 | For Rent | $2,400 | -- | -- |
Purchase History
| Date | Type | Sale Price | Title Company |
|---|---|---|---|
| Warranty Deed | $230,000 | None Available | |
| Warranty Deed | $188,000 | -- |
Mortgage History
| Date | Status | Loan Amount | Loan Type |
|---|---|---|---|
| Closed | $110,000 | New Conventional | |
| Closed | $158,100 | Unknown | |
| Closed | $184,000 | Fannie Mae Freddie Mac | |
| Closed | $34,500 | Stand Alone Second | |
| Previous Owner | $165,000 | Fannie Mae Freddie Mac | |
| Previous Owner | $169,200 | No Value Available |
Similar Homes in Morrisville, NC
Source: Doorify MLS
MLS Number: 10110366
APN: 0746.03-10-4525-000
- 110 Vail Ct
- 614 Canyon Lake Cir
- 203 Canyon Lake Cir
- 401 Dyersville Dr
- 121 Brentfield Loop
- 142 Brentfield Loop
- 1012 Fulbright Dr
- 122 Button Rd
- 212 Oswego Ct
- 651 Berry Chase Way
- 732 Suffield Way
- 410 Willingham Rd
- 211 Kurtner Ct
- 523 Berry Chase Way
- 3224 Rapid Falls Rd
- 234 Linden Park Ln
- 208 Chandler Chase Ct
- 276 Linden Park Ln
- 110 Great Ridge Ct
- 1021 Benay Rd
- 206 Corsair Dr
- 308 Durston Loop
- 706 Canyon Lake Cir
- 100 Summer Sky Dr
- 311 Willingham Rd
- 506 Perrault Dr
- 415 Perrault Dr
- 509 Perrault Dr
- 535 Berry Chase Way
- 110 Bristolwood Cir
- 526 Whitworth Ln
- 409 Coral Creek Ln
- 313 Scotlow Way
- 732 Champlain Ct
- 509 Ruby Walk Dr
- 248 Linden Park Ln
- 106 Chandler Chase Ct
- 514 Walnut Woods Dr
- 316 Walnut Woods Dr
- 1011 Freeport Dr
