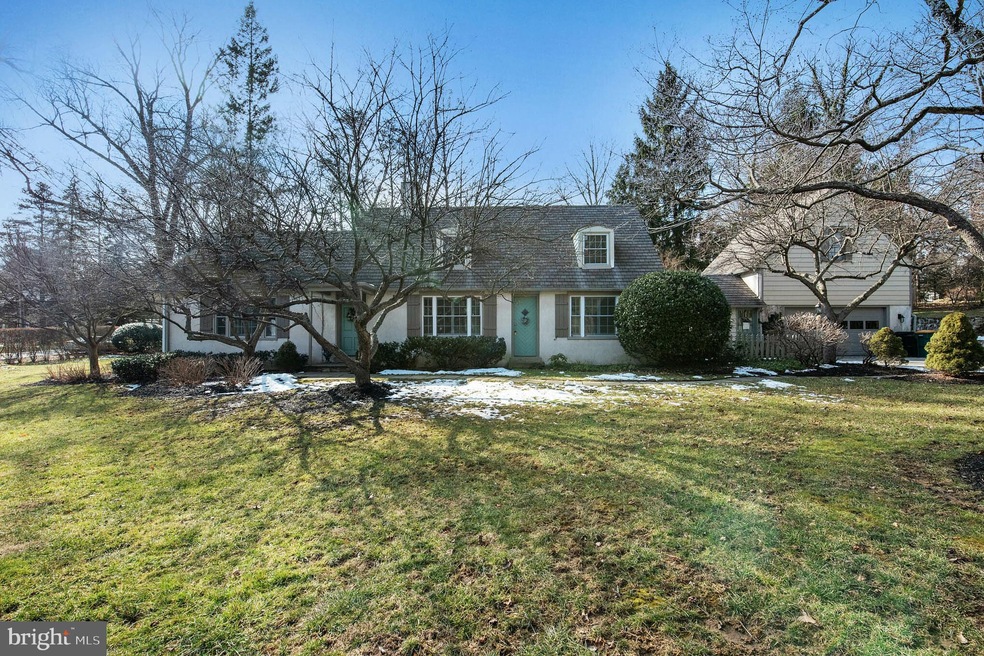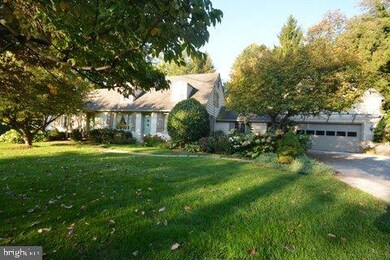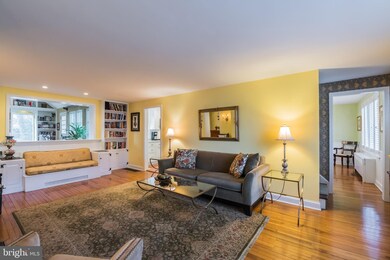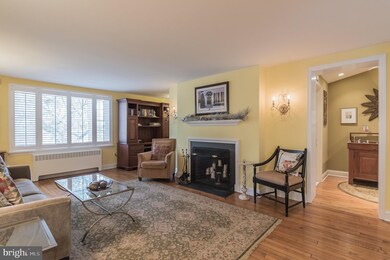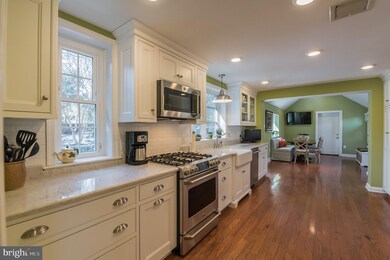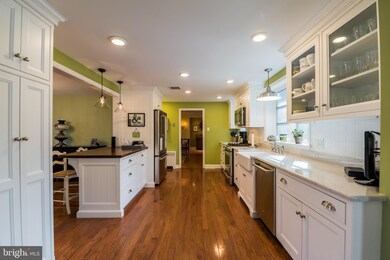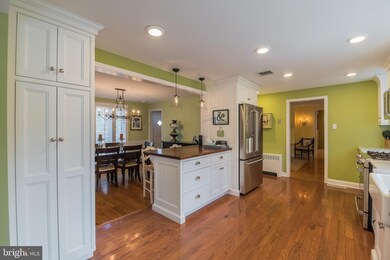
Highlights
- Heated Floors
- Cape Cod Architecture
- 1 Fireplace
- Tredyffrin-Easttown Middle School Rated A+
- Vaulted Ceiling
- No HOA
About This Home
As of May 2019You don t want to miss this beautiful, sun-filled, Cape Cod style home loaded with tons of charm. This four bedroom, 2.5 bath, 2,568 sq.ft. home boasts excellent nooks and crannies, several Dutch doors, recessed lighting, hardwood floors and .06 acres with level grounds with beautiful plantings and landscaping. The first-floor living room features built-in bookcases, a cozy bench, fireplace with mantle and Plantation shutters throughout. Head into the renovated kitchen (2015) with fresh, modern farmhouse appeal, and notice the stainless steel appliances, farmhouse sink, heated floors, island with seating, large breakfast room with access to the garage and front flagstone patio perfect for sipping morning coffee or quiet reading. The large kitchen also opens right into the formal dining room, perfect for entertaining. The stunning family room with vaulted ceiling, wall of built-in bookcases, window seats, access to the rear patio and plenty of windows make the space amazing for natural light and nature watching. You ll also find the main floor master suite with built-in and custom closets, dressing area and full ensuite bath for privacy. A convenient powder room completes this floor. The second floor features three bedrooms and a shared full hall bath and large closets/attic area for storage. There is also an attached two-car garage with an unfinished room perfect for a potential studio or efficiency with private rear entrance. The lovely outside grounds with spacious yards and beautiful trees also boast a large backyard flagstone patio with multiple seating areas and an impressive built-in stone fireplace accented with beautiful plantings and magnificent perennials of hydrangea and peonies. This home additionally has a new security system and new heater converted to gas installed in 2015. Located close to the new King of Prussia Town Center and Wegmans and around the corner from the Devon train station, the new Devon Yards shopping center, Devon Horse Show as well as Handel s Ice cream and Berwyn restaurants. Truly close and convenient to everything on the main line! This charming house conjures an English cottage feeling and beckons you in for a cup of tea! This gem won t last long so make your appointment today!
Home Details
Home Type
- Single Family
Est. Annual Taxes
- $7,421
Year Built
- Built in 1946
Lot Details
- 0.6 Acre Lot
- Property is in good condition
- Property is zoned R2
Parking
- 2 Car Attached Garage
- 4 Open Parking Spaces
Home Design
- Cape Cod Architecture
- Shingle Roof
- Stucco
Interior Spaces
- 2,568 Sq Ft Home
- Property has 2 Levels
- Built-In Features
- Vaulted Ceiling
- Recessed Lighting
- 1 Fireplace
- Living Room
- Dining Room
- Basement Fills Entire Space Under The House
- Breakfast Area or Nook
Flooring
- Wood
- Carpet
- Heated Floors
Bedrooms and Bathrooms
- En-Suite Primary Bedroom
Laundry
- Laundry on lower level
- Washer
- Gas Dryer
Outdoor Features
- Patio
Utilities
- Forced Air Heating and Cooling System
- Cooling System Utilizes Natural Gas
- 200+ Amp Service
- Natural Gas Water Heater
Community Details
- No Home Owners Association
Listing and Financial Details
- Tax Lot 0029
- Assessor Parcel Number 55-03E-0029
Ownership History
Purchase Details
Home Financials for this Owner
Home Financials are based on the most recent Mortgage that was taken out on this home.Purchase Details
Home Financials for this Owner
Home Financials are based on the most recent Mortgage that was taken out on this home.Similar Homes in Devon, PA
Home Values in the Area
Average Home Value in this Area
Purchase History
| Date | Type | Sale Price | Title Company |
|---|---|---|---|
| Deed | $630,000 | None Available | |
| Interfamily Deed Transfer | -- | None Available |
Mortgage History
| Date | Status | Loan Amount | Loan Type |
|---|---|---|---|
| Open | $504,000 | New Conventional | |
| Previous Owner | $552,000 | New Conventional | |
| Previous Owner | $50,000 | Credit Line Revolving | |
| Previous Owner | $200,000 | New Conventional | |
| Previous Owner | $115,000 | Credit Line Revolving |
Property History
| Date | Event | Price | Change | Sq Ft Price |
|---|---|---|---|---|
| 05/22/2019 05/22/19 | Sold | $630,000 | -2.9% | $245 / Sq Ft |
| 04/04/2019 04/04/19 | Pending | -- | -- | -- |
| 03/22/2019 03/22/19 | For Sale | $649,000 | 0.0% | $253 / Sq Ft |
| 03/08/2019 03/08/19 | Pending | -- | -- | -- |
| 02/20/2019 02/20/19 | For Sale | $649,000 | +12.2% | $253 / Sq Ft |
| 01/15/2014 01/15/14 | Sold | $578,500 | -3.4% | $225 / Sq Ft |
| 12/18/2013 12/18/13 | Pending | -- | -- | -- |
| 11/12/2013 11/12/13 | Price Changed | $599,000 | -4.2% | $233 / Sq Ft |
| 10/04/2013 10/04/13 | For Sale | $625,000 | -- | $243 / Sq Ft |
Tax History Compared to Growth
Tax History
| Year | Tax Paid | Tax Assessment Tax Assessment Total Assessment is a certain percentage of the fair market value that is determined by local assessors to be the total taxable value of land and additions on the property. | Land | Improvement |
|---|---|---|---|---|
| 2024 | $8,825 | $236,610 | $65,530 | $171,080 |
| 2023 | $8,252 | $236,610 | $65,530 | $171,080 |
| 2022 | $8,026 | $236,610 | $65,530 | $171,080 |
| 2021 | $7,852 | $236,610 | $65,530 | $171,080 |
| 2020 | $7,634 | $236,610 | $65,530 | $171,080 |
| 2019 | $7,421 | $236,610 | $65,530 | $171,080 |
| 2018 | $7,293 | $236,610 | $65,530 | $171,080 |
| 2017 | $7,128 | $236,610 | $65,530 | $171,080 |
| 2016 | -- | $236,610 | $65,530 | $171,080 |
| 2015 | -- | $236,610 | $65,530 | $171,080 |
| 2014 | -- | $236,610 | $65,530 | $171,080 |
Agents Affiliated with this Home
-

Seller's Agent in 2019
Howard Smith
Houwzer
(610) 389-1914
209 Total Sales
-

Buyer's Agent in 2019
Loretta Mckeogh
Long & Foster
(610) 804-6082
75 Total Sales
-

Seller's Agent in 2014
Selma Glanzberg
BHHS Fox & Roach
(610) 812-9919
13 Total Sales
-

Buyer's Agent in 2014
Pamela Butera
OFC Realty
(215) 205-8130
265 Total Sales
Map
Source: Bright MLS
MLS Number: PACT415728
APN: 55-03E-0029.0000
- 302 Old Lancaster Rd
- 0 Lot 3 Rose Glenn Unit PACT2102912
- Lot 6 Rose Glenn
- Lot 8 Rose Glenn
- 328 W Conestoga Rd
- 406 Devon State Rd
- 332 Old Lancaster Rd
- 337 Old Lancaster Rd
- 429 Conestoga Rd
- 222 Hunters Ln
- 505 Delancy Cir
- 2 Dezac
- 3 L Fleur
- 3 Dezac Unit 3
- 553 Woodside Ave
- 1 Lfleur Unit 1
- 125 Bartholomew Rd
- 7 Samantha Way
- 406 Brighton Cir
- 2 Sugartown Rd
