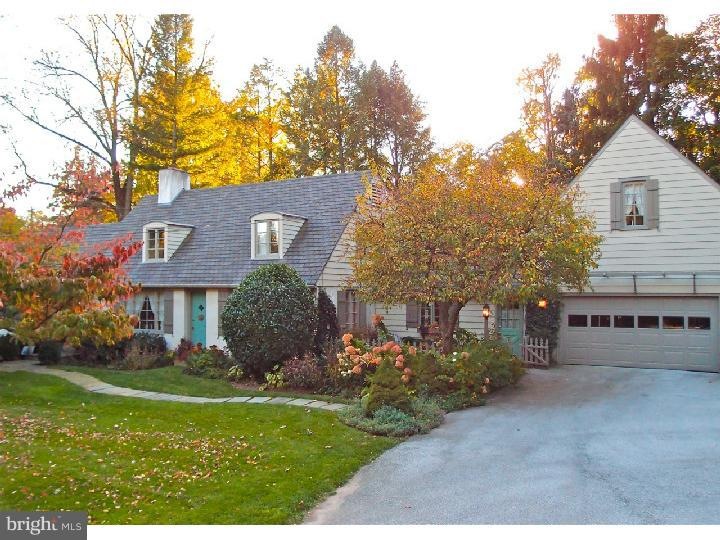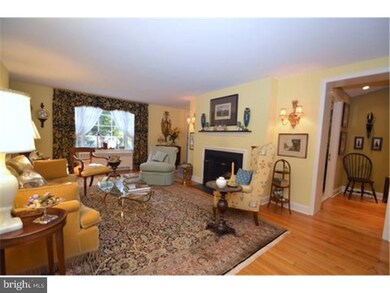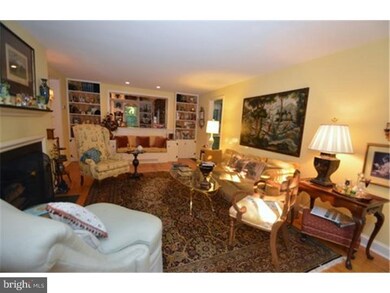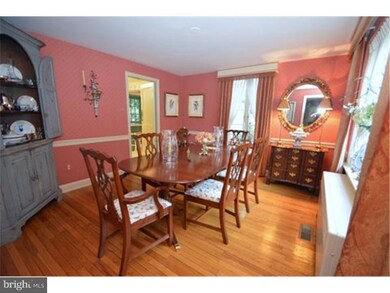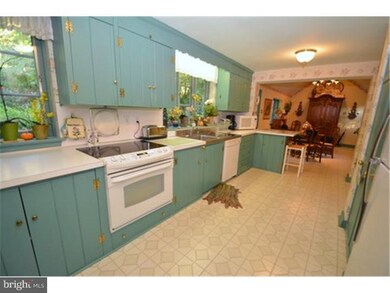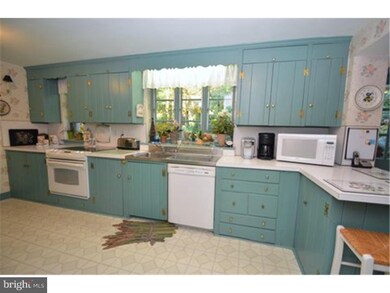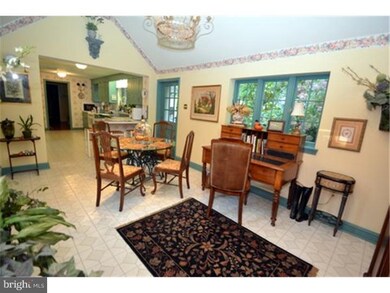
Highlights
- Cape Cod Architecture
- 1 Fireplace
- 2 Car Attached Garage
- Tredyffrin-Easttown Middle School Rated A+
- No HOA
- Patio
About This Home
As of May 2019Beautiful sun-filled, Cape Cod style home with loads of charm, great nooks & crannies; 4 bedrooms, 2,1 baths, h/w floors, .60 acres w/beautiful plantings & flagstone patios. 1 st floor w/living room w/ fireplace & built-ins; formal dining room w/picture window, large kitchen w/farmhouse style painted wood cabinetry, stainless sink, oven, electric cooktop & dishwasher; breakfast room w/vaulted ceiling & access to front and rear patios; stunning family room w/vaulted ceilings, built-ins & entrance to back patio & yard. Spacious main floor master suite w/built-ins, dressing room & full bath. 2 nd floor w/3 bedrooms & hall bath. Attached 2-car garage features an unfinished room, perfect for a potential retreat with a private rear entrance. Lovely outside grounds w/ spacious yard & elegant trees; front flagstone patio, great for quiet reading or morning coffee; large back flagstone patio w/multiple seating areas, built-in stone fireplace, accented w/beautiful plantings.
Last Agent to Sell the Property
BHHS Fox & Roach-Haverford License #RS054176A Listed on: 10/04/2013

Home Details
Home Type
- Single Family
Est. Annual Taxes
- $6,570
Year Built
- Built in 1946
Lot Details
- 0.6 Acre Lot
- Property is in good condition
- Property is zoned R2
Parking
- 2 Car Attached Garage
- 3 Open Parking Spaces
- Driveway
Home Design
- Cape Cod Architecture
- Stucco
Interior Spaces
- 2,568 Sq Ft Home
- Property has 1.5 Levels
- 1 Fireplace
- Family Room
- Living Room
- Dining Room
Bedrooms and Bathrooms
- 4 Bedrooms
- En-Suite Primary Bedroom
- En-Suite Bathroom
- Walk-in Shower
Unfinished Basement
- Basement Fills Entire Space Under The House
- Laundry in Basement
Outdoor Features
- Patio
Utilities
- Central Air
- Heating System Uses Oil
- Oil Water Heater
- Cable TV Available
Community Details
- No Home Owners Association
Listing and Financial Details
- Tax Lot 0029
- Assessor Parcel Number 55-03E-0029
Ownership History
Purchase Details
Home Financials for this Owner
Home Financials are based on the most recent Mortgage that was taken out on this home.Purchase Details
Home Financials for this Owner
Home Financials are based on the most recent Mortgage that was taken out on this home.Similar Home in Devon, PA
Home Values in the Area
Average Home Value in this Area
Purchase History
| Date | Type | Sale Price | Title Company |
|---|---|---|---|
| Deed | $630,000 | None Available | |
| Interfamily Deed Transfer | -- | None Available |
Mortgage History
| Date | Status | Loan Amount | Loan Type |
|---|---|---|---|
| Open | $504,000 | New Conventional | |
| Previous Owner | $552,000 | New Conventional | |
| Previous Owner | $50,000 | Credit Line Revolving | |
| Previous Owner | $200,000 | New Conventional | |
| Previous Owner | $115,000 | Credit Line Revolving |
Property History
| Date | Event | Price | Change | Sq Ft Price |
|---|---|---|---|---|
| 05/22/2019 05/22/19 | Sold | $630,000 | -2.9% | $245 / Sq Ft |
| 04/04/2019 04/04/19 | Pending | -- | -- | -- |
| 03/22/2019 03/22/19 | For Sale | $649,000 | 0.0% | $253 / Sq Ft |
| 03/08/2019 03/08/19 | Pending | -- | -- | -- |
| 02/20/2019 02/20/19 | For Sale | $649,000 | +12.2% | $253 / Sq Ft |
| 01/15/2014 01/15/14 | Sold | $578,500 | -3.4% | $225 / Sq Ft |
| 12/18/2013 12/18/13 | Pending | -- | -- | -- |
| 11/12/2013 11/12/13 | Price Changed | $599,000 | -4.2% | $233 / Sq Ft |
| 10/04/2013 10/04/13 | For Sale | $625,000 | -- | $243 / Sq Ft |
Tax History Compared to Growth
Tax History
| Year | Tax Paid | Tax Assessment Tax Assessment Total Assessment is a certain percentage of the fair market value that is determined by local assessors to be the total taxable value of land and additions on the property. | Land | Improvement |
|---|---|---|---|---|
| 2024 | $8,825 | $236,610 | $65,530 | $171,080 |
| 2023 | $8,252 | $236,610 | $65,530 | $171,080 |
| 2022 | $8,026 | $236,610 | $65,530 | $171,080 |
| 2021 | $7,852 | $236,610 | $65,530 | $171,080 |
| 2020 | $7,634 | $236,610 | $65,530 | $171,080 |
| 2019 | $7,421 | $236,610 | $65,530 | $171,080 |
| 2018 | $7,293 | $236,610 | $65,530 | $171,080 |
| 2017 | $7,128 | $236,610 | $65,530 | $171,080 |
| 2016 | -- | $236,610 | $65,530 | $171,080 |
| 2015 | -- | $236,610 | $65,530 | $171,080 |
| 2014 | -- | $236,610 | $65,530 | $171,080 |
Agents Affiliated with this Home
-

Seller's Agent in 2019
Howard Smith
Houwzer
(610) 389-1914
211 Total Sales
-

Buyer's Agent in 2019
Loretta Mckeogh
Long & Foster
(610) 804-6082
76 Total Sales
-

Seller's Agent in 2014
Selma Glanzberg
BHHS Fox & Roach
(610) 812-9919
13 Total Sales
-

Buyer's Agent in 2014
Pamela Butera
OFC Realty
(215) 205-8130
265 Total Sales
Map
Source: Bright MLS
MLS Number: 1003560581
APN: 55-03E-0029.0000
- 302 Old Lancaster Rd
- 0 Lot 3 Rose Glenn Unit PACT2102912
- Lot 6 Rose Glenn
- Lot 8 Rose Glenn
- 328 W Conestoga Rd
- 406 Devon State Rd
- 332 Old Lancaster Rd
- 337 Old Lancaster Rd
- 429 Conestoga Rd
- 222 Hunters Ln
- 505 Delancy Cir
- 2 Dezac
- 3 L Fleur
- 3 Dezac Unit 3
- 553 Woodside Ave
- 1 Lfleur Unit 1
- 6 Samantha Way
- 125 Bartholomew Rd
- 7 Samantha Way
- 406 Brighton Cir
