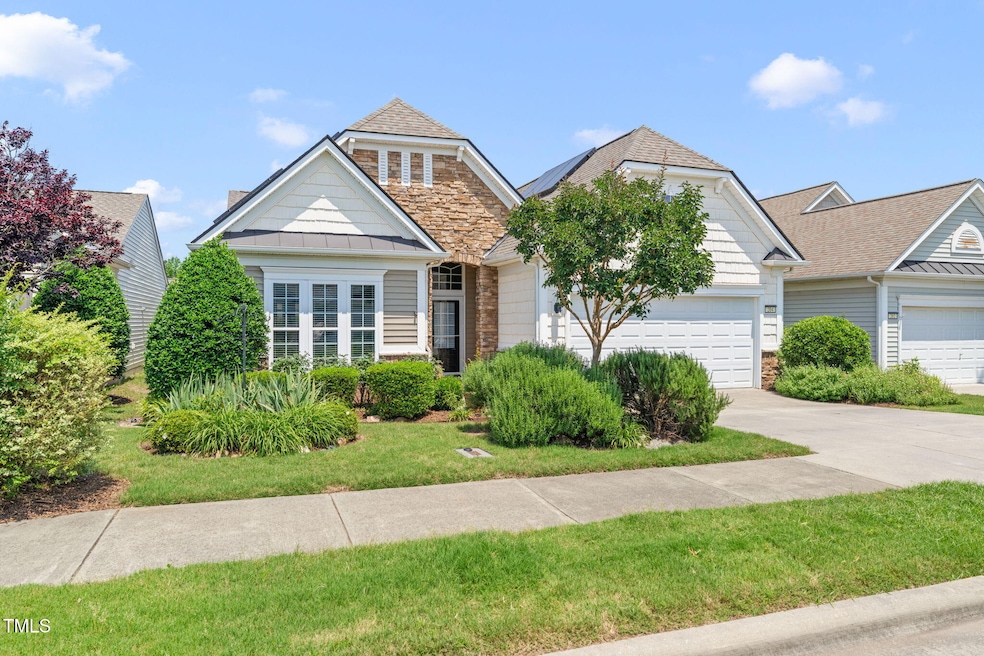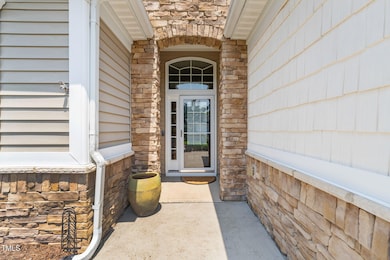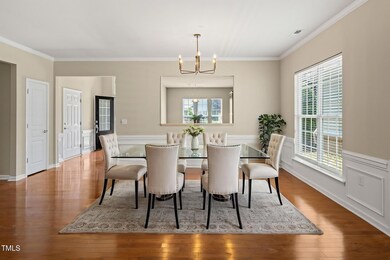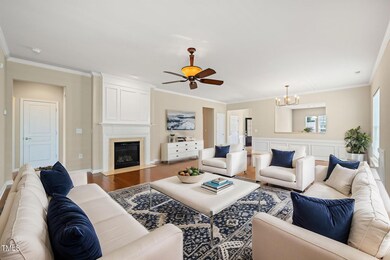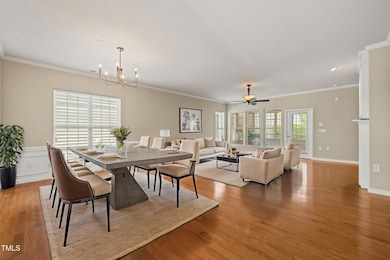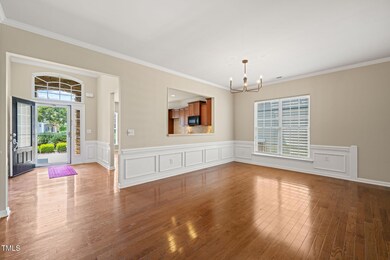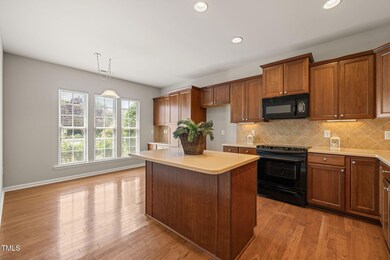
Estimated payment $4,435/month
Highlights
- Fitness Center
- Senior Community
- Open Floorplan
- Heated Indoor Pool
- Solar Power System
- Clubhouse
About This Home
Beautiful stone front exterior sets the tone for this lovely Willow Bend floor plan. And the 20 solar panels (transferable) guarantee low, low electric bills - a huge savings every month! The large kitchen with center island is a cook's delight with tons of cabinetry. Enjoy casual dinners in the breakfast nook and entertain royally in the large dining room open to the family room. Cozy gas log fireplace. Step out into the 3-season room with brand new flooring, EZ Breeze Windows, and a pretty view of the back yard. 2 bedrooms/2 baths plus an office. New interior paint (with a few exceptions), leaf guard filters, roof replaced 2021. This one's a GEM!
Home Details
Home Type
- Single Family
Est. Annual Taxes
- $4,521
Year Built
- Built in 2008
Lot Details
- 5,401 Sq Ft Lot
- Lot Dimensions are 49 x 110 x 49 x 119
- Landscaped
- Back Yard
HOA Fees
- $307 Monthly HOA Fees
Parking
- 2 Car Attached Garage
- Front Facing Garage
Home Design
- Transitional Architecture
- Slab Foundation
- Shingle Roof
- Vinyl Siding
- Stone Veneer
Interior Spaces
- 1,948 Sq Ft Home
- 1-Story Property
- Open Floorplan
- Crown Molding
- Tray Ceiling
- Smooth Ceilings
- Ceiling Fan
- Recessed Lighting
- Fireplace With Glass Doors
- Gas Log Fireplace
- French Doors
- Entrance Foyer
- Family Room with Fireplace
- Combination Dining and Living Room
- Breakfast Room
- Home Office
- Screened Porch
- Pull Down Stairs to Attic
Kitchen
- Eat-In Kitchen
- Electric Range
- Microwave
- Dishwasher
- Kitchen Island
- Disposal
Flooring
- Wood
- Carpet
- Tile
Bedrooms and Bathrooms
- 2 Bedrooms
- Walk-In Closet
- 2 Full Bathrooms
- Primary bathroom on main floor
- Double Vanity
- Bidet
- Private Water Closet
Laundry
- Laundry Room
- Laundry on main level
- Dryer
- Washer
Pool
- Heated Indoor Pool
- Heated Lap Pool
- Heated Spa
- Saltwater Pool
Schools
- N Chatham Elementary School
- Margaret B Pollard Middle School
- Seaforth High School
Utilities
- Forced Air Heating and Cooling System
- Heating System Uses Natural Gas
- Underground Utilities
- Natural Gas Connected
- Gas Water Heater
Additional Features
- Solar Power System
- Patio
- Property is near a clubhouse
Listing and Financial Details
- Assessor Parcel Number 0725-00-48-5014
Community Details
Overview
- Senior Community
- Association fees include ground maintenance, storm water maintenance
- Kuester Management Association, Phone Number (919) 467-7837
- Built by Pulte Homes
- Carolina Preserve Subdivision, Willow Bend With 3 Season Room Floorplan
- Carolina Preserve Community
- Maintained Community
- Community Parking
Amenities
- Community Barbecue Grill
- Picnic Area
- Clubhouse
- Game Room
- Billiard Room
- Meeting Room
- Party Room
Recreation
- Tennis Courts
- Community Basketball Court
- Sport Court
- Recreation Facilities
- Community Playground
- Fitness Center
- Community Pool
- Community Spa
- Park
- Trails
Security
- Resident Manager or Management On Site
Map
Home Values in the Area
Average Home Value in this Area
Tax History
| Year | Tax Paid | Tax Assessment Tax Assessment Total Assessment is a certain percentage of the fair market value that is determined by local assessors to be the total taxable value of land and additions on the property. | Land | Improvement |
|---|---|---|---|---|
| 2024 | $4,306 | $410,102 | $84,300 | $325,802 |
| 2023 | $4,306 | $410,102 | $84,300 | $325,802 |
| 2022 | $4,142 | $410,102 | $84,300 | $325,802 |
| 2021 | $4,142 | $410,102 | $84,300 | $325,802 |
| 2020 | $3,873 | $379,695 | $75,000 | $304,695 |
| 2019 | $3,873 | $379,695 | $75,000 | $304,695 |
| 2018 | $3,714 | $379,695 | $75,000 | $304,695 |
| 2017 | $3,714 | $379,695 | $75,000 | $304,695 |
| 2016 | $3,046 | $309,589 | $60,000 | $249,589 |
| 2015 | $3,071 | $309,589 | $60,000 | $249,589 |
| 2014 | $3,009 | $309,589 | $60,000 | $249,589 |
| 2013 | -- | $309,589 | $60,000 | $249,589 |
Property History
| Date | Event | Price | Change | Sq Ft Price |
|---|---|---|---|---|
| 05/26/2025 05/26/25 | Pending | -- | -- | -- |
| 05/22/2025 05/22/25 | For Sale | $670,000 | -- | $344 / Sq Ft |
Purchase History
| Date | Type | Sale Price | Title Company |
|---|---|---|---|
| Warranty Deed | $325,000 | None Available | |
| Warranty Deed | $321,500 | None Available |
Mortgage History
| Date | Status | Loan Amount | Loan Type |
|---|---|---|---|
| Open | $260,000 | New Conventional | |
| Previous Owner | $245,800 | New Conventional | |
| Previous Owner | $256,820 | Purchase Money Mortgage |
Similar Homes in the area
Source: Doorify MLS
MLS Number: 10097998
APN: 85719
- 804 Harsworth Dr
- 320 Easton Grey Loop
- 208 Beckingham Loop
- 792 Eldridge Loop
- 207 Callum Place
- 524 Clarenbridge Dr
- 734 Hornchurch Loop
- 923 Peltier Dr
- 603 Mountain Pine Dr
- 519 Garendon Dr
- 716 Arbor Brook Dr
- 549 Balsam Fir Dr
- 1405 Ventnor Place
- 4026 Overcup Oak Ln
- 3108 Bluff Oak Dr
- 839 Bristol Bridge Dr
- 850 Bristol Bridge Dr
- 627 Balsam Fir Dr
- 526 Catalina Grande Dr
- 1824 Amberly Ledge Way
