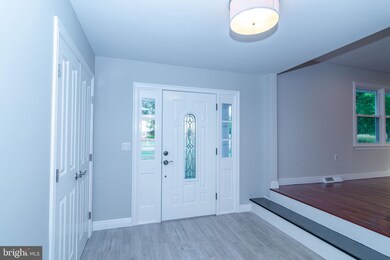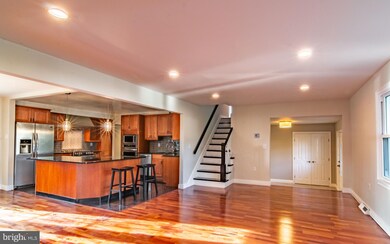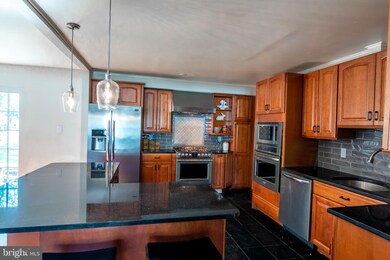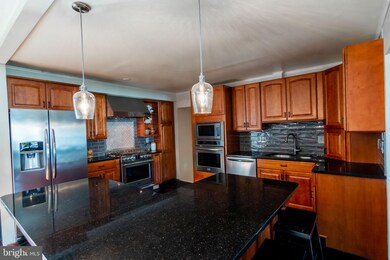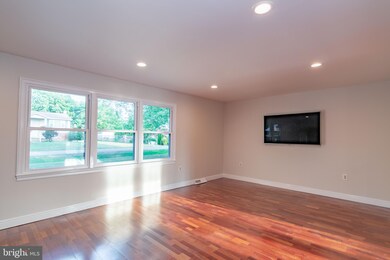
204 Drovers Way Stevensville, MD 21666
Estimated Value: $604,000 - $670,795
Highlights
- Home fronts navigable water
- Water Access
- Property fronts the bay but unit may not have water views
- Matapeake Elementary School Rated A-
- Bay View
- 1 Fireplace
About This Home
As of January 2020YOU MAY HAVE MISSED THE NEIGHBORS' HOME; DON'T MISS THIS ONE. Waterviews & Sunsets from your second floor deck make this a wonderful way to end your day or enjoy summer breezes while sipping your morning coffee! Amazing updated kitchen open to dining area and living room - entertain with your guests all together. Cozy family room with fireplace and four spacious bedrooms including an updated master suite and bath complete with double sinks and double showers!
Last Agent to Sell the Property
RE/MAX Executive License #509819 Listed on: 08/30/2019

Home Details
Home Type
- Single Family
Est. Annual Taxes
- $2,871
Year Built
- Built in 1978
Lot Details
- 0.48 Acre Lot
- Property fronts the bay but unit may not have water views
- Home fronts navigable water
- Property is zoned NC-20
HOA Fees
- $8 Monthly HOA Fees
Parking
- 1 Car Attached Garage
- Front Facing Garage
- Garage Door Opener
- Driveway
- Off-Street Parking
Home Design
- Split Level Home
- Vinyl Siding
Interior Spaces
- 2,048 Sq Ft Home
- Property has 2 Levels
- Ceiling Fan
- 1 Fireplace
- Bay Views
Bedrooms and Bathrooms
- 4 Main Level Bedrooms
Outdoor Features
- Water Access
- Property near a bay
- Shed
Utilities
- Forced Air Heating and Cooling System
- Heat Pump System
- Well
- Septic Tank
Community Details
- Tower Gardens Subdivision
Listing and Financial Details
- Tax Lot 7
- Assessor Parcel Number 04-072693
Ownership History
Purchase Details
Home Financials for this Owner
Home Financials are based on the most recent Mortgage that was taken out on this home.Purchase Details
Home Financials for this Owner
Home Financials are based on the most recent Mortgage that was taken out on this home.Purchase Details
Purchase Details
Purchase Details
Home Financials for this Owner
Home Financials are based on the most recent Mortgage that was taken out on this home.Purchase Details
Similar Homes in Stevensville, MD
Home Values in the Area
Average Home Value in this Area
Purchase History
| Date | Buyer | Sale Price | Title Company |
|---|---|---|---|
| Cremen Patrice | $435,000 | Brilliant Title | |
| Thomas Christopher | $195,000 | First American Title Ins Co | |
| U S Bank Trust Na | $317,400 | Flg Title Company Llc | |
| Beneficial Financial I Inc | $482,241 | None Available | |
| Adkins Sandra L | -- | -- | |
| Adkins Sandra L | $189,900 | -- |
Mortgage History
| Date | Status | Borrower | Loan Amount |
|---|---|---|---|
| Open | Cremen Patrice | $310,000 | |
| Previous Owner | Thomas Christopher | $100,000 | |
| Previous Owner | Thomas Christopher | $45,000 | |
| Previous Owner | Adkins Sandra L | $28,627 | |
| Previous Owner | Adkins Sandra L | $395,457 | |
| Previous Owner | Adkins Lewis E | $145,000 | |
| Previous Owner | Adkins Sandra L | $219,500 | |
| Closed | Adkins Sandra L | -- |
Property History
| Date | Event | Price | Change | Sq Ft Price |
|---|---|---|---|---|
| 01/17/2020 01/17/20 | Sold | $435,000 | -1.1% | $212 / Sq Ft |
| 11/22/2019 11/22/19 | Pending | -- | -- | -- |
| 08/30/2019 08/30/19 | For Sale | $439,900 | 0.0% | $215 / Sq Ft |
| 08/26/2019 08/26/19 | Price Changed | $439,900 | +125.6% | $215 / Sq Ft |
| 11/30/2015 11/30/15 | Sold | $195,000 | -2.5% | $95 / Sq Ft |
| 10/22/2015 10/22/15 | Pending | -- | -- | -- |
| 09/23/2015 09/23/15 | Price Changed | $199,900 | -9.1% | $98 / Sq Ft |
| 09/15/2015 09/15/15 | For Sale | $219,900 | -- | $107 / Sq Ft |
Tax History Compared to Growth
Tax History
| Year | Tax Paid | Tax Assessment Tax Assessment Total Assessment is a certain percentage of the fair market value that is determined by local assessors to be the total taxable value of land and additions on the property. | Land | Improvement |
|---|---|---|---|---|
| 2024 | $3,510 | $465,533 | $0 | $0 |
| 2023 | $3,322 | $420,500 | $151,600 | $268,900 |
| 2022 | $3,204 | $380,100 | $0 | $0 |
| 2021 | $3,091 | $339,700 | $0 | $0 |
| 2020 | $2,931 | $299,300 | $147,600 | $151,700 |
| 2019 | $2,871 | $299,300 | $147,600 | $151,700 |
| 2018 | $2,871 | $299,300 | $147,600 | $151,700 |
| 2017 | $3,104 | $317,400 | $0 | $0 |
| 2016 | -- | $317,400 | $0 | $0 |
| 2015 | $2,486 | $317,400 | $0 | $0 |
| 2014 | $2,486 | $349,100 | $0 | $0 |
Agents Affiliated with this Home
-
Darlene Winegardner

Seller's Agent in 2020
Darlene Winegardner
RE/MAX
(410) 991-1456
122 Total Sales
-
John Day

Seller's Agent in 2015
John Day
Taylor Properties
(410) 507-2909
2 Total Sales
-
Gwen Eskridge

Buyer's Agent in 2015
Gwen Eskridge
Coldwell Banker Chesapeake Real Estate Company
(410) 310-1860
60 Total Sales
Map
Source: Bright MLS
MLS Number: MDQA141078
APN: 04-072693
- 101 Beachside Dr
- 208 Tower Dr
- 321 S Lake Dr
- 145 N Lake Dr
- 118 N Lake Dr
- 117 N Lake Dr
- 119 N Lake Dr
- Lot 1 - E/Kent Point Romancoke
- 0 Touhey Dr Unit MDQA2012052
- 212 Ackerman Dr
- Lot 8 Ackerman Dr
- 8905 Romancoke Rd
- 120 Tennessee Rd
- 203 Olive Branch Rd
- 209 Olive Branch Rd
- 137 Olive Branch Rd
- 210 Pennick Dr
- 101 Oak St
- 143 Pennick Dr
- 105 Oak St
- 204 Drovers Way
- 202 Drovers Way
- 206 Drovers Way
- 205 Beachside Dr
- 209 Beachside Dr
- 200 Drovers Way
- 207 Drovers Way
- 208 Drovers Way
- 203 Drovers Way
- 201 Beachside Dr
- 213 Beachside Dr
- 210 Beachside Dr
- 208 Beachside Dr
- 212 Beachside Dr
- 206 Beachside Dr
- 214 Beachside Dr
- 113 Calvert Rd
- 204 Beachside Dr
- 209 Drovers Way
- 216 Beachside Dr

