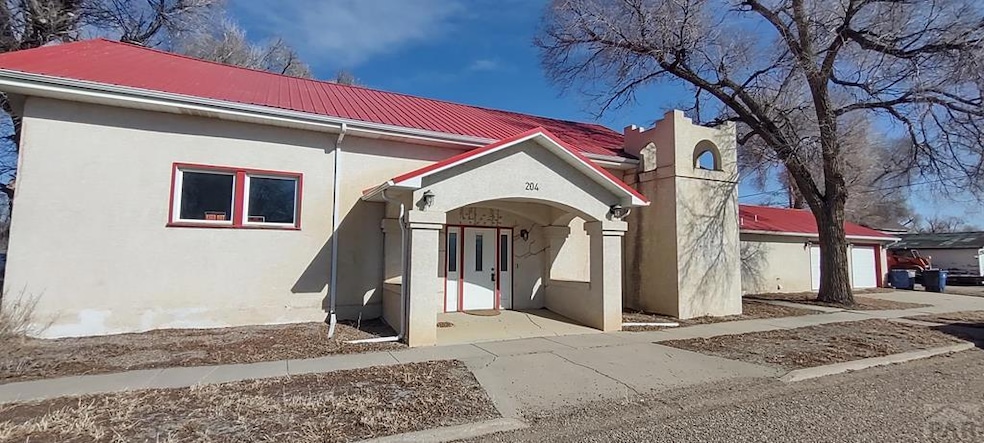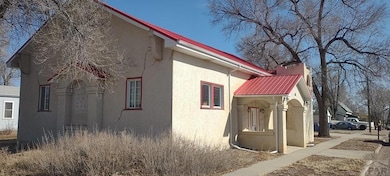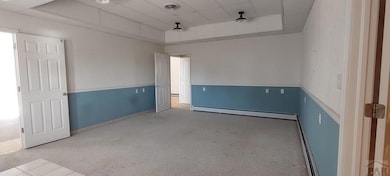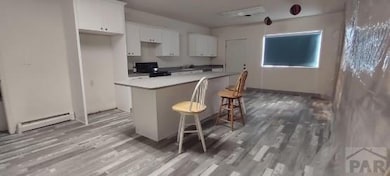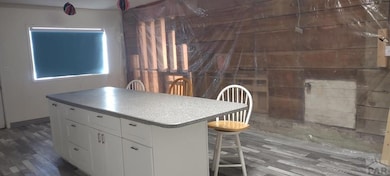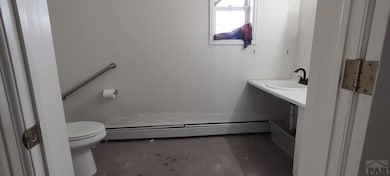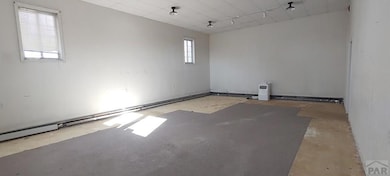204 E 3rd St Ordway, CO 81063
Estimated payment $828/month
Highlights
- Ranch Style House
- Lawn
- No HOA
- Corner Lot
- Solid Surface Countertops
- Covered Patio or Porch
About This Home
Attention investors...Price Improvement! Here is a one-of-a-kind 2 bedroom, 2 bath home located in the quiet town of Ordway. This previous commercial building turned residential home approx. 5 years ago, allows for wide open rooms with large sq footage all on one level. Seller started some renovations, but was unable to complete them. With some TLC and a little elbow grease, you'll have a home you can be proud of. And if you are needing more rooms, just add a few walls... you are only limited by your imagination. Call to make your appt now!
Listing Agent
The Hancock Group Brokerage Phone: 7193842541 License #FA100088916 Listed on: 02/08/2025
Home Details
Home Type
- Single Family
Est. Annual Taxes
- $586
Year Built
- Built in 1970
Lot Details
- 6,752 Sq Ft Lot
- Lot Dimensions are 50 x 135
- Block Wall Fence
- Corner Lot
- Lawn
- Property is zoned RE1
Parking
- 2 Car Attached Garage
- Garage Door Opener
Home Design
- Ranch Style House
- Frame Construction
- Metal Roof
- Copper Plumbing
- Stucco
- Lead Paint Disclosure
Interior Spaces
- 2,282 Sq Ft Home
- Double Pane Windows
- Vinyl Clad Windows
- Living Room
- Laundry on main level
Kitchen
- Gas Oven or Range
- Dishwasher
- Solid Surface Countertops
Bedrooms and Bathrooms
- 2 Bedrooms
- Walk-In Closet
- 2 Bathrooms
- Walk-in Shower
Home Security
- Security System Owned
- Fire and Smoke Detector
Utilities
- No Cooling
- Heating System Uses Natural Gas
- Baseboard Heating
- Hot Water Heating System
- Tankless Water Heater
- Gas Water Heater
Additional Features
- Handicap Accessible
- Water-Smart Landscaping
- Covered Patio or Porch
Community Details
- No Home Owners Association
- Ordway Subdivision
Listing and Financial Details
- Exclusions: Seller's personal items
Map
Tax History
| Year | Tax Paid | Tax Assessment Tax Assessment Total Assessment is a certain percentage of the fair market value that is determined by local assessors to be the total taxable value of land and additions on the property. | Land | Improvement |
|---|---|---|---|---|
| 2024 | $967 | $9,899 | $71 | $9,828 |
| 2023 | $959 | $9,899 | $71 | $9,828 |
| 2022 | $618 | $6,608 | $101 | $6,507 |
| 2021 | $607 | $6,798 | $104 | $6,694 |
| 2020 | $2,300 | $26,750 | $390 | $26,360 |
| 2019 | $2,462 | $26,750 | $390 | $26,360 |
| 2018 | $2,541 | $26,750 | $390 | $26,360 |
| 2017 | $2,487 | $26,750 | $390 | $26,360 |
| 2016 | $2,275 | $26,750 | $390 | $26,360 |
| 2015 | $2,347 | $26,750 | $390 | $26,360 |
| 2014 | $2,347 | $26,750 | $390 | $26,360 |
| 2013 | $2,326 | $26,750 | $390 | $26,360 |
| 2012 | $2,350 | $26,750 | $390 | $26,360 |
Property History
| Date | Event | Price | List to Sale | Price per Sq Ft |
|---|---|---|---|---|
| 01/22/2026 01/22/26 | Price Changed | $150,000 | 0.0% | $66 / Sq Ft |
| 01/22/2026 01/22/26 | For Sale | $150,000 | -6.3% | $66 / Sq Ft |
| 10/14/2025 10/14/25 | Price Changed | $160,000 | -8.6% | $70 / Sq Ft |
| 08/05/2025 08/05/25 | Price Changed | $175,000 | -5.4% | $77 / Sq Ft |
| 06/11/2025 06/11/25 | Price Changed | $185,000 | -2.6% | $81 / Sq Ft |
| 04/05/2025 04/05/25 | Price Changed | $190,000 | -5.0% | $83 / Sq Ft |
| 02/08/2025 02/08/25 | For Sale | $200,000 | +33.3% | $88 / Sq Ft |
| 02/08/2025 02/08/25 | Off Market | $150,000 | -- | -- |
Purchase History
| Date | Type | Sale Price | Title Company |
|---|---|---|---|
| Deed | $175,000 | -- | |
| Grant Deed | $80,000 | -- | |
| Deed | $125,000 | -- | |
| Deed | -- | -- |
Source: Pueblo Association of REALTORS®
MLS Number: 230019
APN: 10100223
- 217 Idaho Ave
- 326 Sherman Ave
- n/a Lane 15
- n/a 17th Ln
- 4475 17th Ln
- 310 Colorado Ave
- 213 Center Ave
- 217 Center Ave
- 113 W 5th St
- 512 Colorado Ave
- 501 Lincoln Ave
- 107 Otero Ave
- 304 Arkansas Ave
- 316 Arkansas Ave
- 123 Arkansas Ave
- 127 Arkansas Ave
- 600 W 3rd St
- 429 Mountain View
- 429 Mount View Ave
- TBD County Lane 17
