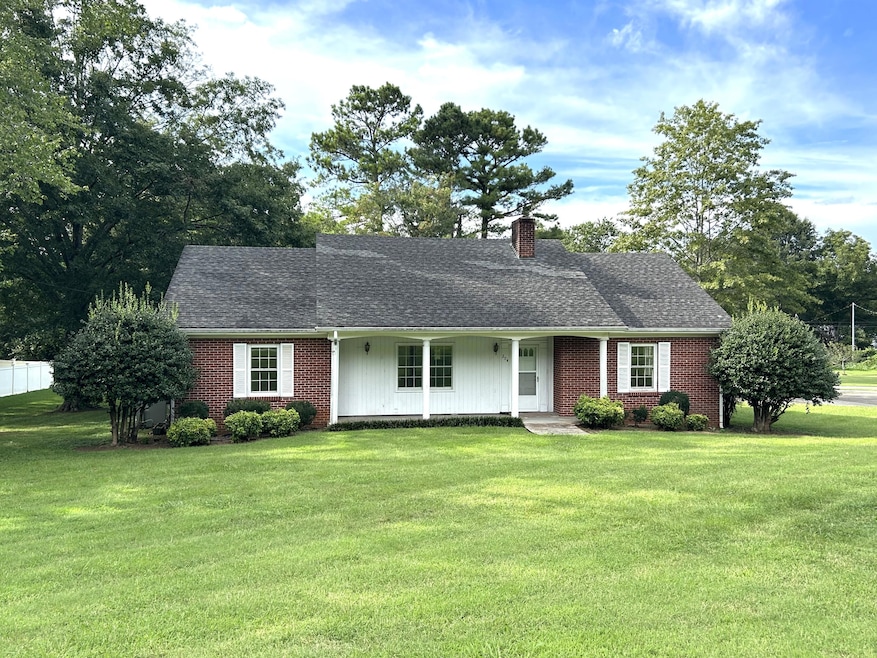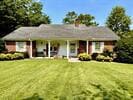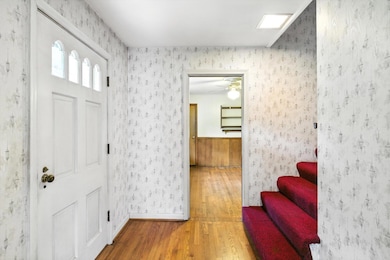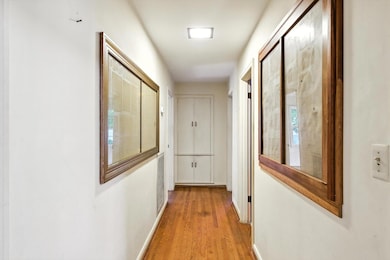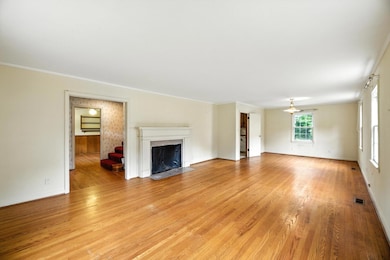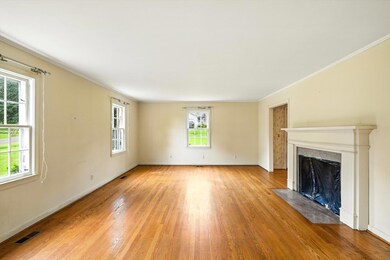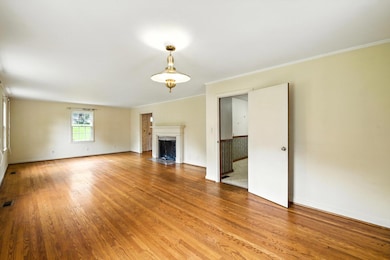Estimated payment $1,144/month
Highlights
- 1.5-Story Property
- Corner Lot
- Covered Patio or Porch
- Wood Flooring
- No HOA
- Workshop
About This Home
Charming 3-bedroom, 2-bath home situated on a spacious, level lot with plenty of room to enjoy. Step inside and be welcomed by the warmth of original hardwood floors and a cozy fireplace that anchors the main living area. The thoughtful layout offers comfortable living spaces with timeless character and room to make your own. Outdoors, the property truly shines with its expansive yard—perfect for gardening, play, or entertaining. A detached workshop provides space for hobbies, storage, or projects, making this home as functional as it is inviting. With its blend of classic features and practical amenities, this property is ideal for those seeking both charm and convenience. Home is located minutes from I-75 between Knoxville & Chattanooga. Home to be sold ''AS IS''
Home Details
Home Type
- Single Family
Est. Annual Taxes
- $1,054
Year Built
- Built in 1957
Lot Details
- 0.57 Acre Lot
- Corner Lot
Home Design
- 1.5-Story Property
- Brick Veneer
- Permanent Foundation
- Pitched Roof
- Shingle Roof
Interior Spaces
- 1,812 Sq Ft Home
- Fireplace
- Workshop
- Crawl Space
- Laundry on main level
Kitchen
- Electric Range
- Laminate Countertops
Flooring
- Wood
- Tile
- Vinyl
Bedrooms and Bathrooms
- 3 Bedrooms
- 2 Full Bathrooms
Parking
- 2 Carport Spaces
- Driveway
Outdoor Features
- Covered Patio or Porch
Schools
- Niota Elementary And Middle School
- Mcminn County High School
Utilities
- Central Heating and Cooling System
- Electric Water Heater
- Cable TV Available
Community Details
- No Home Owners Association
- Niota Subdivision
Listing and Financial Details
- Assessor Parcel Number 033l C 00300 000
Map
Home Values in the Area
Average Home Value in this Area
Tax History
| Year | Tax Paid | Tax Assessment Tax Assessment Total Assessment is a certain percentage of the fair market value that is determined by local assessors to be the total taxable value of land and additions on the property. | Land | Improvement |
|---|---|---|---|---|
| 2025 | $1,054 | $54,175 | $0 | $0 |
| 2024 | $1,054 | $54,175 | $13,500 | $40,675 |
| 2023 | $1,054 | $54,175 | $13,500 | $40,675 |
| 2022 | $862 | $29,175 | $1,800 | $27,375 |
| 2021 | $804 | $29,175 | $1,800 | $27,375 |
| 2020 | $804 | $29,175 | $1,800 | $27,375 |
| 2019 | $804 | $29,175 | $1,800 | $27,375 |
| 2018 | $746 | $29,175 | $1,800 | $27,375 |
| 2017 | $740 | $28,125 | $2,875 | $25,250 |
| 2016 | $740 | $28,125 | $2,875 | $25,250 |
| 2015 | -- | $28,125 | $2,875 | $25,250 |
| 2014 | $740 | $28,120 | $0 | $0 |
Property History
| Date | Event | Price | List to Sale | Price per Sq Ft |
|---|---|---|---|---|
| 11/03/2025 11/03/25 | Price Changed | $199,900 | -9.1% | $110 / Sq Ft |
| 10/24/2025 10/24/25 | Price Changed | $220,000 | -7.4% | $121 / Sq Ft |
| 10/09/2025 10/09/25 | Price Changed | $237,500 | -2.3% | $131 / Sq Ft |
| 09/15/2025 09/15/25 | Price Changed | $243,000 | -2.8% | $134 / Sq Ft |
| 08/26/2025 08/26/25 | For Sale | $250,000 | -- | $138 / Sq Ft |
Source: River Counties Association of REALTORS®
MLS Number: 20253986
APN: 033L-C-003.00
- 302 W Farrell St
- 1 Magnolia St
- 319 E Farrell St
- 307 N Burn Rd
- 216 Crescent Cir
- 272 Crescent Cir
- 220 Crescent Cir
- 268 Crescent Cir
- 264 Crescent Cir
- 224 Crescent Cir
- 265 Crescent Cir
- 273 Crescent Cir
- 228 Crescent Cir
- 232 Crescent Cir
- Cali Plan at Crescent Ridge
- Belhaven Plan at Crescent Ridge
- Aria Plan at Crescent Ridge
- Curtis Plan at Crescent Ridge
- Penwell Plan at Crescent Ridge
- Wyeth Plan at Crescent Ridge
- 108 Atlantic St
- 108 Atlantic St-106 108 110 St
- 717 Howard St
- 26 Phillips St
- 918 Rocky Mount Rd
- 237 County Road 266
- 704 Childress Ave
- 123 Englewood Rd New Rd
- 129 County Road 102
- 529 Isbill Rd
- 570 Monroe St
- 181 Brunner Rd
- 142 Church St
- 135 Warren St
- 145 Tatum St
- 2535 Highway 411
- 22135 Steekee Rd
- 1002 Willington Manor
- 606 Willington Manor
- 150 Ellis St
