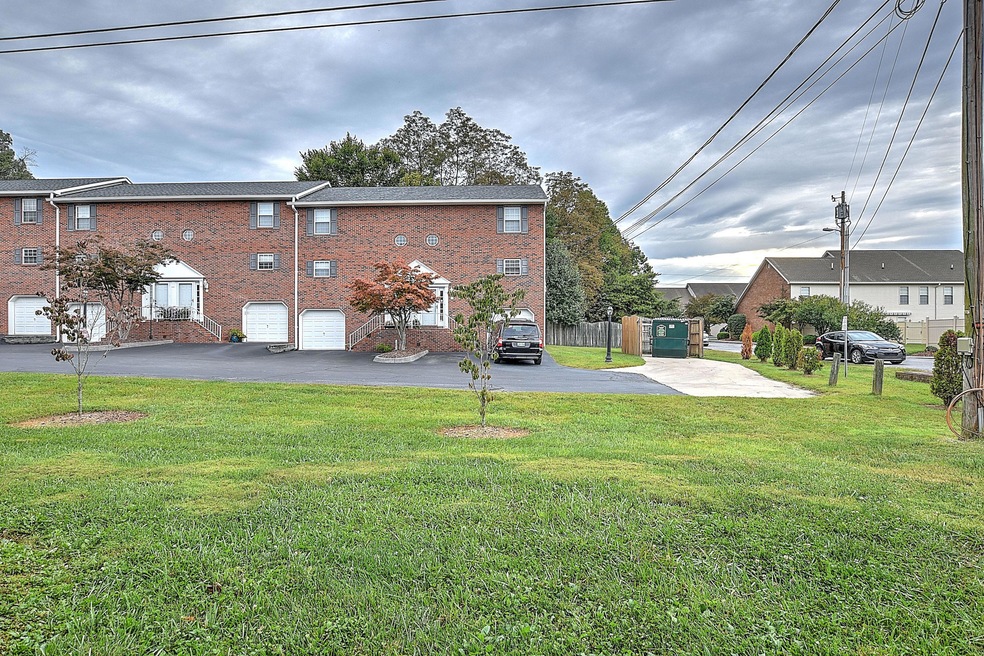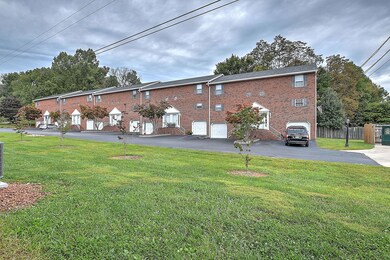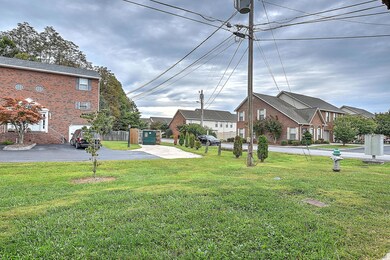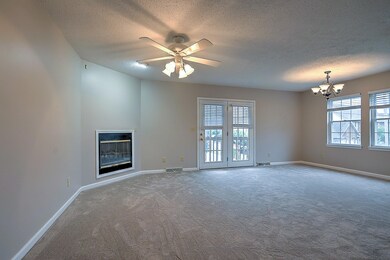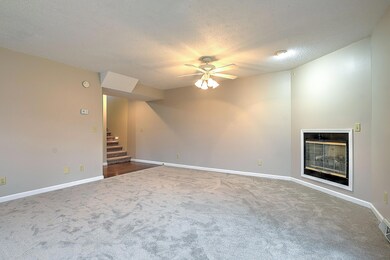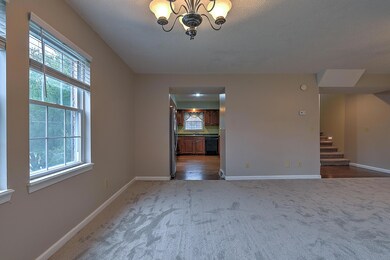
204 E Mountain View Rd Unit 41 Johnson City, TN 37601
Estimated Value: $220,451 - $223,000
Highlights
- Open Floorplan
- Deck
- Front Porch
- Lake Ridge Elementary School Rated A
- Wood Flooring
- 1 Car Attached Garage
About This Home
As of January 2021Enjoy maintenance free living in this beautiful condo located just minutes from everything that JC has to offer! Open floor plan that features a large living room with corner gas log fireplace and a area to mount a TV above fireplace. Open dining area concept leading to a roomy kitchen hardwood floors and 2 pantries. Upstairs you will find 2 large bedrooms with tons of closet space and a full bath. The bottom level features a laundry are, a large Bedroom/bonus room that could be used for a den or office or unlimited possibilities! The drive under one car garage has room for a small workshop area and a garage door opener
Townhouse Details
Home Type
- Townhome
Est. Annual Taxes
- $804
Year Built
- Built in 1996
Lot Details
- 1
HOA Fees
- $100 Monthly HOA Fees
Parking
- 1 Car Attached Garage
- Garage Door Opener
- Shared Driveway
Home Design
- Brick Exterior Construction
- Block Foundation
- Shingle Roof
Interior Spaces
- 1,542 Sq Ft Home
- 2-Story Property
- Open Floorplan
- Gas Log Fireplace
- Double Pane Windows
- Living Room with Fireplace
- Partially Finished Basement
- Block Basement Construction
- Washer and Electric Dryer Hookup
Kitchen
- Eat-In Kitchen
- Electric Range
- Microwave
- Dishwasher
- Laminate Countertops
Flooring
- Wood
- Carpet
- Ceramic Tile
Bedrooms and Bathrooms
- 3 Bedrooms
- Walk-In Closet
Home Security
Outdoor Features
- Deck
- Patio
- Front Porch
Schools
- Lake Ridge Elementary School
- Indian Trail Middle School
- Science Hill High School
Additional Features
- Property is in good condition
- Central Heating and Cooling System
Listing and Financial Details
- Assessor Parcel Number 029l E 004.00
Community Details
Overview
- Valley Ridge Condos
- Valley Ridge Subdivision
Security
- Fire and Smoke Detector
Ownership History
Purchase Details
Purchase Details
Home Financials for this Owner
Home Financials are based on the most recent Mortgage that was taken out on this home.Similar Homes in Johnson City, TN
Home Values in the Area
Average Home Value in this Area
Purchase History
| Date | Buyer | Sale Price | Title Company |
|---|---|---|---|
| Cheek Bridget | -- | Foundation Title & Escrow | |
| Cheek Ricky | $143,000 | Park Avenue Title Llc |
Mortgage History
| Date | Status | Borrower | Loan Amount |
|---|---|---|---|
| Open | Cheek Bridget J | $175,500 | |
| Closed | Cheek Bridget | $25,000 | |
| Previous Owner | Cheek Ricky | $373,000 |
Property History
| Date | Event | Price | Change | Sq Ft Price |
|---|---|---|---|---|
| 01/27/2021 01/27/21 | Sold | $143,000 | +6.0% | $93 / Sq Ft |
| 09/25/2020 09/25/20 | Pending | -- | -- | -- |
| 09/23/2020 09/23/20 | For Sale | $134,900 | -- | $87 / Sq Ft |
Tax History Compared to Growth
Tax History
| Year | Tax Paid | Tax Assessment Tax Assessment Total Assessment is a certain percentage of the fair market value that is determined by local assessors to be the total taxable value of land and additions on the property. | Land | Improvement |
|---|---|---|---|---|
| 2024 | $804 | $47,000 | $5,000 | $42,000 |
| 2023 | $614 | $28,550 | $0 | $0 |
| 2022 | $1,108 | $28,550 | $5,000 | $23,550 |
| 2021 | $1,108 | $28,550 | $5,000 | $23,550 |
| 2020 | $1,102 | $28,550 | $5,000 | $23,550 |
| 2019 | $651 | $28,550 | $5,000 | $23,550 |
| 2018 | $1,168 | $27,375 | $525 | $26,850 |
| 2017 | $1,168 | $27,375 | $525 | $26,850 |
| 2016 | $1,163 | $27,375 | $525 | $26,850 |
| 2015 | $985 | $27,375 | $525 | $26,850 |
| 2014 | $985 | $27,375 | $525 | $26,850 |
Agents Affiliated with this Home
-
Wes Shields

Seller's Agent in 2021
Wes Shields
eXp Realty, LLC
(423) 946-1875
78 Total Sales
-
BRIDGET CHEEK
B
Buyer's Agent in 2021
BRIDGET CHEEK
KW Johnson City
(423) 823-0089
38 Total Sales
Map
Source: Tennessee/Virginia Regional MLS
MLS Number: 9913432
APN: 029L-E-004.00-C-011
- 204 E Mountain View Rd Unit 20
- 204 E Mountain View Rd Unit 21
- 404 E Mountain View Rd Unit 204
- 404 E Mountain View Rd Unit 402
- 404 E Mountain View Rd Unit 107
- 404 E Mountain View Rd Unit 104
- 115 Beechnut St Unit B5
- Tbd Bristol Hwy
- 3700 Deepwood Dr
- 800 Lazywood Dr
- 505 Chapman St
- 609 W Oakland Ct
- 8 Lambeth Ct
- 904 Hanson Dr
- 3803 Timberlake Rd
- 204 Shadowood Dr
- 213 Shadowood Dr
- 320 Swanee Dr
- 4017 Marable Ln
- 4006 Navaho Dr
- 204 E Mountain View Rd
- 204 E Mountain View Rd Unit 14
- 204 E Mountain View Rd Unit 17
- 204 E Mountain View Rd Unit 16
- 204 E Mountain View Rd Unit 15
- 204 E Mountain View Rd Unit 14
- 204 E Mountain View Rd Unit 13
- 204 E Mountain View Rd Unit 12
- 204 E Mountain View Rd Unit 11
- 204 E Mountain View Rd Unit 10
- 204 E Mountain View Rd Unit 9
- 204 E Mountain View Rd Unit 8
- 204 E Mountain View Rd Unit 7
- 204 E Mountain View Rd Unit 6
- 204 E Mountain View Rd Unit 5
- 204 E Mountain View Rd Unit 4
- 204 E Mountain View Rd Unit 3
- 204 E Mountain View Rd Unit 2
- 204 E Mountain View Rd Unit 1
- 204 E Mountain View Rd Unit 41
