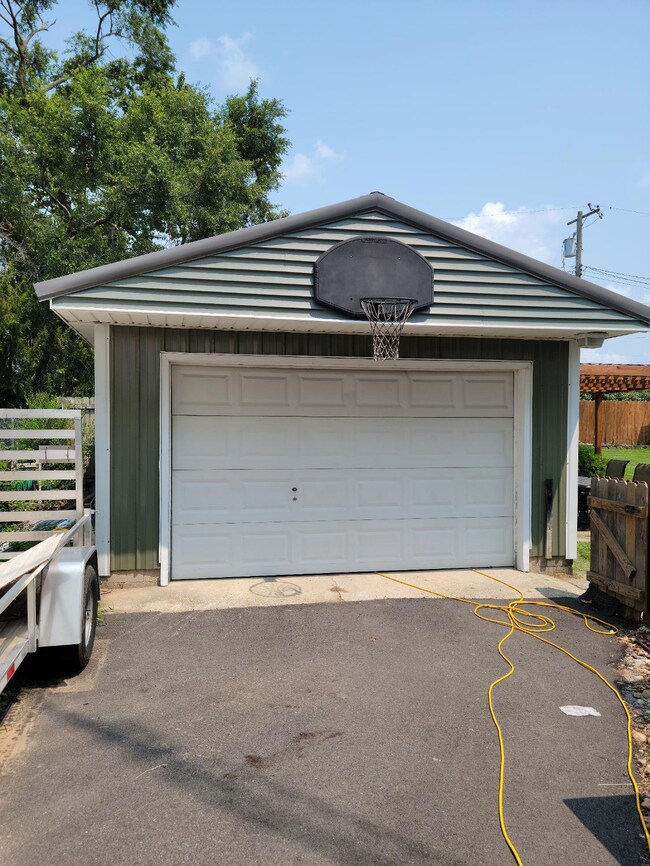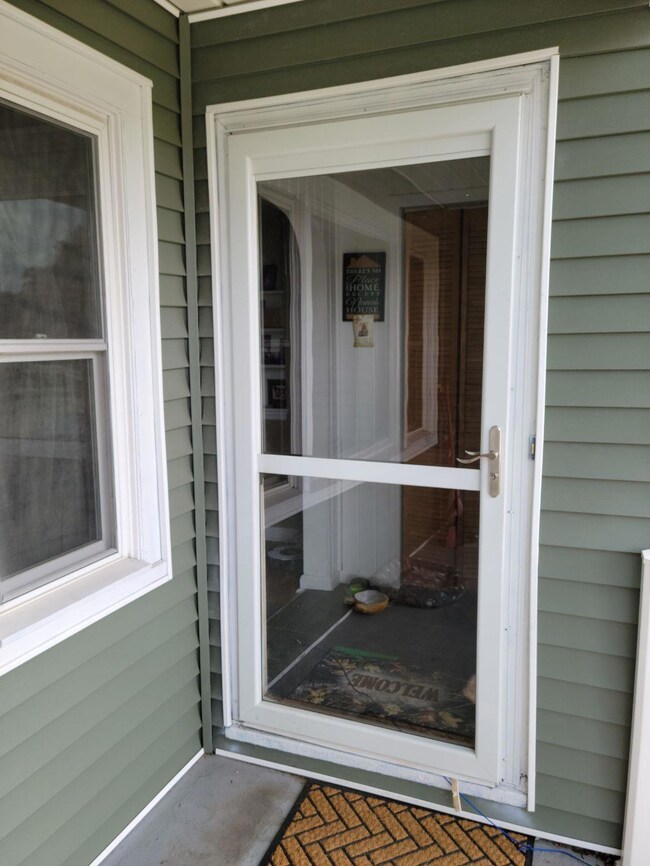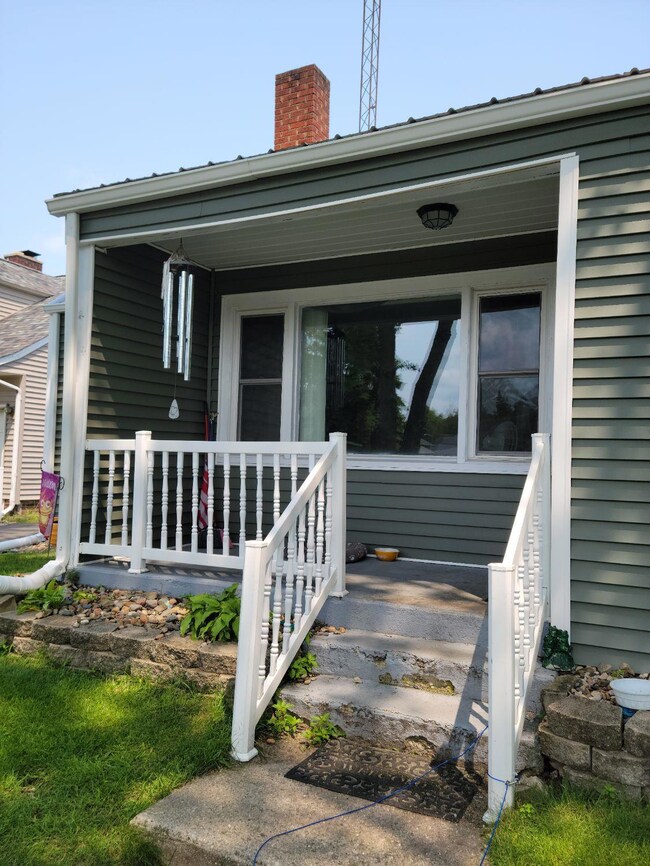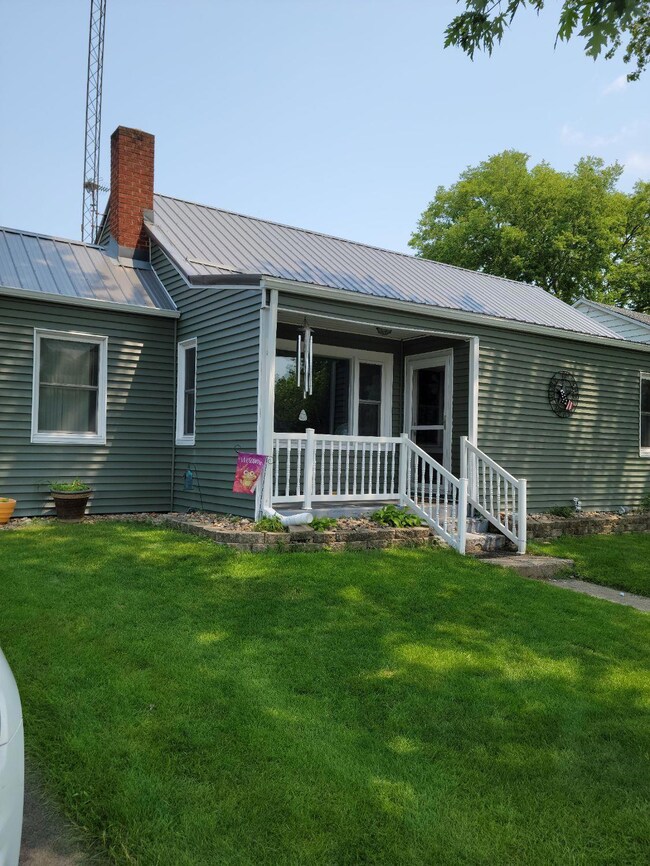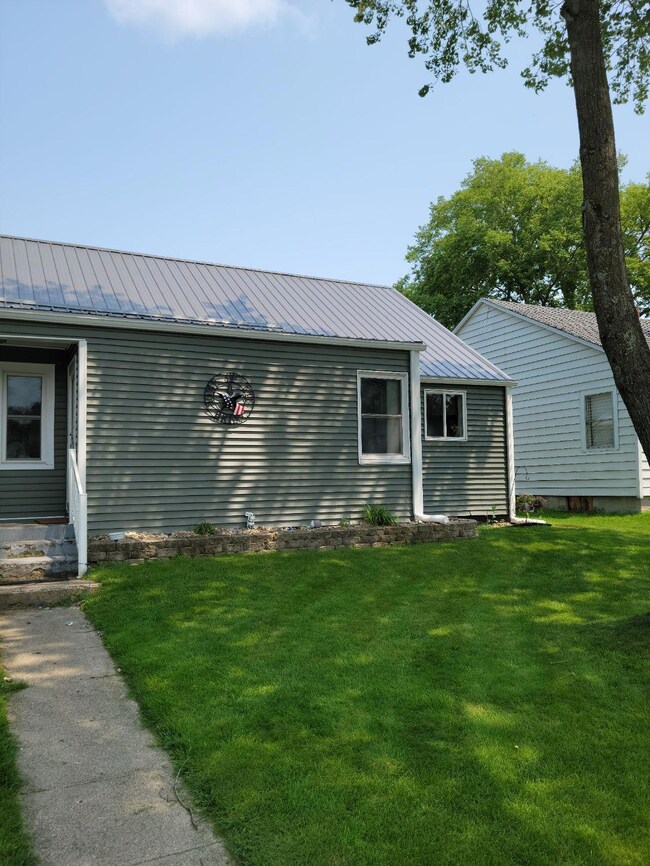
204 E State St North Judson, IN 46366
Highlights
- Ranch Style House
- Cooling Available
- Living Room
- 1.5 Car Detached Garage
- Patio
- Bathroom on Main Level
About This Home
As of May 2025Come see this newly updated ranch on full basement.. 3 bedroom 1 bath. Original built in shelving in the living room, the eat in kitchen/dining area flows into the large living room. Kitchen has new flooring ,and backsplash. The appliances stay. The home has original wood floors throughout. New siding, windows, metal roof, flooring, asphalt drive. The back yard is large, as well as fenced in. A pergola with firepit, to enjoy your family time. The side asphalt drive goes up to the spacious garage in back which also has a roll up door on the back side. If you want to take a leisure stroll up town, you have shopping, restaurants, and parks, Easy access to routes 39, 421, and route 10. Come take a look at this spacious home, and make it yours.
Last Agent to Sell the Property
RE/MAX Executives License #RB14041325 Listed on: 07/20/2021

Home Details
Home Type
- Single Family
Est. Annual Taxes
- $462
Year Built
- Built in 1950
Lot Details
- 8,712 Sq Ft Lot
- Lot Dimensions are 66x 132
- Fenced
- Landscaped
Parking
- 1.5 Car Detached Garage
- Garage Door Opener
- Side Driveway
- Off-Street Parking
Home Design
- Ranch Style House
- Vinyl Siding
Interior Spaces
- 2,362 Sq Ft Home
- Living Room
- Basement
Kitchen
- Portable Gas Range
- Microwave
- Portable Dishwasher
Bedrooms and Bathrooms
- 5 Bedrooms
- Bathroom on Main Level
- 1 Full Bathroom
Outdoor Features
- Patio
Utilities
- Cooling Available
- Forced Air Heating System
- Heating System Uses Natural Gas
- Cable TV Available
Community Details
- Koonsmans Second Add Subdivision
- Net Lease
Listing and Financial Details
- Assessor Parcel Number 750921101029000014
Ownership History
Purchase Details
Home Financials for this Owner
Home Financials are based on the most recent Mortgage that was taken out on this home.Purchase Details
Home Financials for this Owner
Home Financials are based on the most recent Mortgage that was taken out on this home.Purchase Details
Similar Homes in North Judson, IN
Home Values in the Area
Average Home Value in this Area
Purchase History
| Date | Type | Sale Price | Title Company |
|---|---|---|---|
| Warranty Deed | $195,000 | First American Title | |
| Warranty Deed | $145,000 | State Street Title | |
| Interfamily Deed Transfer | -- | None Available |
Mortgage History
| Date | Status | Loan Amount | Loan Type |
|---|---|---|---|
| Open | $191,468 | FHA | |
| Previous Owner | $146,464 | New Conventional | |
| Previous Owner | $85,571 | FHA |
Property History
| Date | Event | Price | Change | Sq Ft Price |
|---|---|---|---|---|
| 05/01/2025 05/01/25 | Sold | $195,000 | 0.0% | $158 / Sq Ft |
| 02/01/2025 02/01/25 | For Sale | $195,000 | +34.5% | $158 / Sq Ft |
| 12/02/2021 12/02/21 | Sold | $145,000 | 0.0% | $61 / Sq Ft |
| 10/01/2021 10/01/21 | Pending | -- | -- | -- |
| 07/20/2021 07/20/21 | For Sale | $145,000 | -- | $61 / Sq Ft |
Tax History Compared to Growth
Tax History
| Year | Tax Paid | Tax Assessment Tax Assessment Total Assessment is a certain percentage of the fair market value that is determined by local assessors to be the total taxable value of land and additions on the property. | Land | Improvement |
|---|---|---|---|---|
| 2024 | $1,580 | $155,300 | $8,700 | $146,600 |
| 2023 | $1,465 | $143,800 | $7,900 | $135,900 |
| 2022 | $1,326 | $132,700 | $7,900 | $124,800 |
| 2021 | $434 | $63,100 | $7,900 | $55,200 |
| 2020 | $462 | $63,600 | $7,900 | $55,700 |
| 2019 | $449 | $63,600 | $7,900 | $55,700 |
| 2018 | $434 | $63,600 | $7,900 | $55,700 |
| 2017 | $412 | $62,700 | $7,900 | $54,800 |
| 2016 | $391 | $61,600 | $7,900 | $53,700 |
| 2014 | $361 | $61,900 | $7,900 | $54,000 |
| 2013 | $362 | $62,400 | $7,900 | $54,500 |
Agents Affiliated with this Home
-
Dave Conley

Seller's Agent in 2025
Dave Conley
Listing Leaders Integrity, LLC
(574) 252-9509
104 Total Sales
-
N
Buyer's Agent in 2025
NCIAR NonMember
NonMember NCIAR
-
Brenda Jones

Seller's Agent in 2021
Brenda Jones
RE/MAX
(800) 711-4803
21 Total Sales
Map
Source: Northwest Indiana Association of REALTORS®
MLS Number: GNR497154
APN: 75-09-21-101-029.000-014
- 408 Keller Ave
- 900 W S of River
- 205 George St
- 502 Keller Ave
- 204 N George St
- 203 W Vine St
- 6175 S Oakwood Ave
- 201 Sheridan Ave
- 108 Lincoln Ave
- 610 Arlington Ave
- 6155 S John St
- 4968 W Campbell St
- 2835 W 625 S
- 2674 W Southside Pkwy
- 2480 W State Road 10
- 2600 W 1st Ave
- 2500 W 1st Ave
- 2520 W 500 S
- 3092 W 800 S
- 5895 W 500 S

