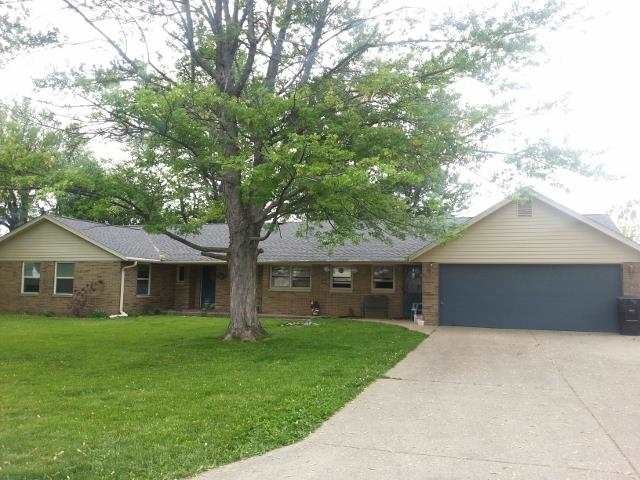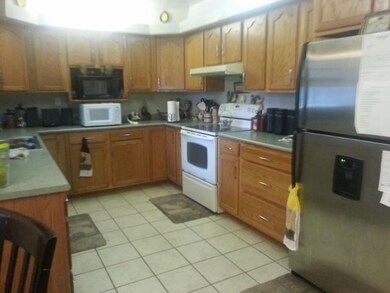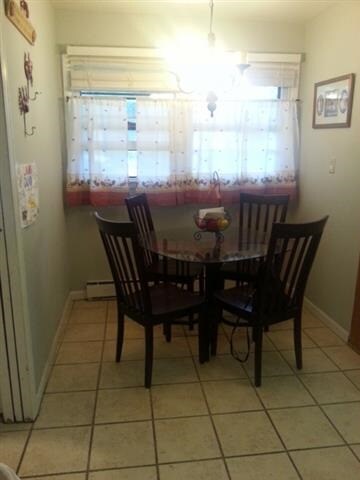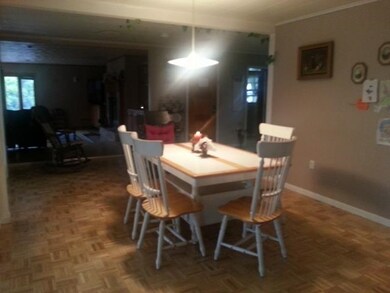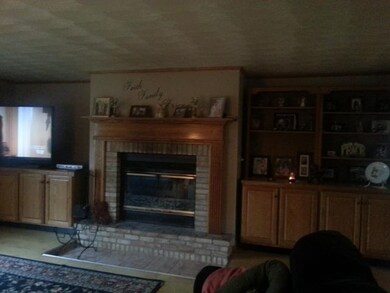
204 Eastland Dr Lafayette, IN 47905
Estimated Value: $236,000 - $328,000
4
Beds
2
Baths
2,198
Sq Ft
$126/Sq Ft
Est. Value
Highlights
- Ranch Style House
- Porch
- Eat-In Kitchen
- Wood Flooring
- 2 Car Attached Garage
- Built-in Bookshelves
About This Home
As of October 2013Spacious 4 bedroom home on large lot. Laminate wood floors, parquet floors, ceramic tile. Large sun room. Convenient location, close to everything but on quiet dead end street.
Home Details
Home Type
- Single Family
Est. Annual Taxes
- $2,439
Year Built
- Built in 1960
Lot Details
- 0.39 Acre Lot
- Lot Dimensions are 140x120
- Level Lot
Parking
- 2 Car Attached Garage
Home Design
- Ranch Style House
- Brick Exterior Construction
- Slab Foundation
- Asphalt Roof
- Wood Siding
Interior Spaces
- 2,198 Sq Ft Home
- Built-in Bookshelves
- Ceiling Fan
- Gas Log Fireplace
- Entrance Foyer
- Wood Flooring
Kitchen
- Eat-In Kitchen
- Laminate Countertops
- Disposal
Bedrooms and Bathrooms
- 4 Bedrooms
- 2 Full Bathrooms
Utilities
- Forced Air Heating and Cooling System
- Multiple Heating Units
- Heat Pump System
- Baseboard Heating
- Heating System Uses Gas
- Private Company Owned Well
- Well
- Septic System
- Cable TV Available
Additional Features
- Porch
- Suburban Location
Listing and Financial Details
- Assessor Parcel Number 79-07-26-276-004.000-004
Ownership History
Date
Name
Owned For
Owner Type
Purchase Details
Listed on
Jun 24, 2013
Closed on
Oct 2, 2013
Sold by
Kaya Edat Arslan
Bought by
Brenner Michael
Seller's Agent
Michelle Serna
BerkshireHathaway HS IN Realty
Buyer's Agent
Michelle Serna
BerkshireHathaway HS IN Realty
List Price
$129,500
Sold Price
$117,000
Premium/Discount to List
-$12,500
-9.65%
Current Estimated Value
Home Financials for this Owner
Home Financials are based on the most recent Mortgage that was taken out on this home.
Estimated Appreciation
$160,563
Avg. Annual Appreciation
7.21%
Original Mortgage
$111,150
Interest Rate
4.59%
Mortgage Type
New Conventional
Purchase Details
Closed on
Mar 27, 2006
Sold by
Fannie Mae
Bought by
Kaya Edat Arslan
Home Financials for this Owner
Home Financials are based on the most recent Mortgage that was taken out on this home.
Original Mortgage
$99,500
Interest Rate
6.42%
Mortgage Type
Fannie Mae Freddie Mac
Purchase Details
Closed on
Oct 5, 2005
Sold by
Davis Teresa J
Bought by
Fifth Third Mortgage Co
Purchase Details
Closed on
Aug 24, 2005
Sold by
Fifth Third Mortgage Co
Bought by
Federal National Mortgage Association
Purchase Details
Closed on
Jun 1, 2001
Sold by
Davis Teresa J and Bradshaw Teresa J
Bought by
Davis Len A and Davis Teresa J
Home Financials for this Owner
Home Financials are based on the most recent Mortgage that was taken out on this home.
Original Mortgage
$112,500
Interest Rate
7.18%
Mortgage Type
Purchase Money Mortgage
Similar Homes in the area
Create a Home Valuation Report for This Property
The Home Valuation Report is an in-depth analysis detailing your home's value as well as a comparison with similar homes in the area
Home Values in the Area
Average Home Value in this Area
Purchase History
| Date | Buyer | Sale Price | Title Company |
|---|---|---|---|
| Brenner Michael | -- | -- | |
| Kaya Edat Arslan | -- | None Available | |
| Fifth Third Mortgage Co | $128,960 | -- | |
| Federal National Mortgage Association | -- | -- | |
| Davis Len A | -- | -- |
Source: Public Records
Mortgage History
| Date | Status | Borrower | Loan Amount |
|---|---|---|---|
| Open | Brenner Michael | $115,000 | |
| Closed | Brenner Michael | $111,150 | |
| Previous Owner | Kaya Edat Arslan | $107,000 | |
| Previous Owner | Kaya Edat Arslan | $112,000 | |
| Previous Owner | Kaya Edat Arslan | $99,500 | |
| Previous Owner | Davis Len A | $112,500 |
Source: Public Records
Property History
| Date | Event | Price | Change | Sq Ft Price |
|---|---|---|---|---|
| 10/18/2013 10/18/13 | Sold | $117,000 | -9.7% | $53 / Sq Ft |
| 09/03/2013 09/03/13 | Pending | -- | -- | -- |
| 06/24/2013 06/24/13 | For Sale | $129,500 | -- | $59 / Sq Ft |
Source: Indiana Regional MLS
Tax History Compared to Growth
Tax History
| Year | Tax Paid | Tax Assessment Tax Assessment Total Assessment is a certain percentage of the fair market value that is determined by local assessors to be the total taxable value of land and additions on the property. | Land | Improvement |
|---|---|---|---|---|
| 2024 | $1,563 | $177,200 | $21,800 | $155,400 |
| 2023 | $1,548 | $167,800 | $21,800 | $146,000 |
| 2022 | $1,475 | $148,400 | $21,800 | $126,600 |
| 2021 | $1,388 | $138,200 | $21,800 | $116,400 |
| 2020 | $1,247 | $130,300 | $20,000 | $110,300 |
| 2019 | $1,235 | $130,300 | $20,000 | $110,300 |
| 2018 | $1,195 | $127,200 | $20,000 | $107,200 |
| 2017 | $1,145 | $124,900 | $20,000 | $104,900 |
| 2016 | $1,093 | $123,200 | $20,000 | $103,200 |
| 2014 | $1,010 | $119,900 | $20,000 | $99,900 |
| 2013 | $1,100 | $122,700 | $20,000 | $102,700 |
Source: Public Records
Agents Affiliated with this Home
-
Michelle Serna
M
Seller's Agent in 2013
Michelle Serna
BerkshireHathaway HS IN Realty
(765) 449-8844
69 Total Sales
Map
Source: Indiana Regional MLS
MLS Number: 201307635
APN: 79-07-26-276-004.000-004
Nearby Homes
- 721 Julia Ln
- 460 Kettle Cir
- 354 Kettle Cir
- 408 Kettle Cir
- 25 Imperial Place
- 3847 Lodi Ln
- 570 Golden Place
- 3888 Baldwin Ave
- Lot #2 8961 Firefly Ln
- Lot #6 8881 Firefly Ln
- Lot #1 8981 Firefly Ln
- 3881 Union St
- 3982 Abraham Ct
- 1012 Rio Vista Ct
- 1230 Meadowbrook Dr
- 3933 Electra Ct
- 736 Paradise Ave
- 3550 Union St
- 1004 Shenandoah Dr
- 90 Altamont Ct
- 204 Eastland Dr
- 128 Eastland Dr
- 208 Eastland Dr
- 139 Eastland Dr
- 203 Eastland Dr
- 212 Eastland Dr
- 135 Eastland Dr
- 124 Eastland Dr
- 408 Vineyards Ct Unit 410
- 414 Vineyards Ct Unit 416
- 131 Eastland Dr
- 216 Eastland Dr
- 402 Vineyards Ct Unit 404
- 420 Vineyards Ct Unit 424
- 211 Eastland Dr
- 120 Eastland Dr
- 500 Vineyards Ct
- 127 Eastland Dr
- 502 Vineyards Ct
- 220 Eastland Dr
