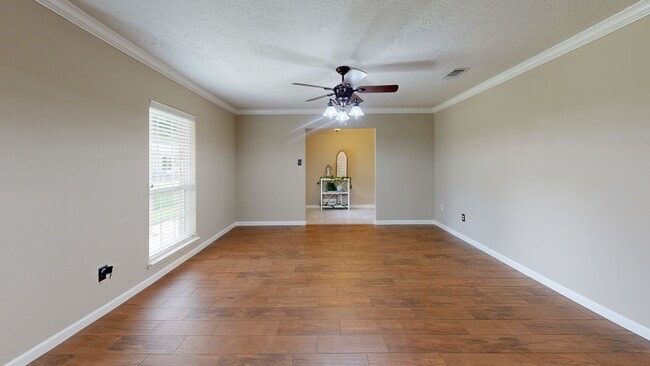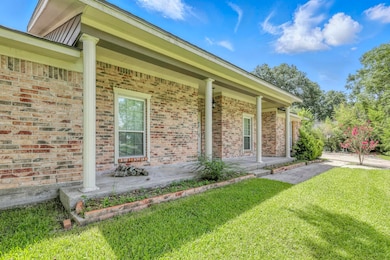
204 Edgewood St Baytown, TX 77520
Estimated payment $2,080/month
Highlights
- 0.48 Acre Lot
- Traditional Architecture
- Breakfast Room
- Deck
- Covered Patio or Porch
- Family Room Off Kitchen
About This Home
This charming single-story, four-bedroom, two-bath home offers a spacious two-car attached garage and a warm, welcoming layout. Step into the formal living and dining areas, ideal for gatherings and special occasions. Then flow effortlessly into a well-equipped kitchen that opens to a sunny breakfast nook and cozy family room. Whether you're hosting a crowd or enjoying a quiet evening in, this layout is designed for comfort and connection. Tucked into the established Roseland Oaks neighborhood, this home boasts timeless curb appeal and thoughtful interior design. Just around the corner, Roseland Park invites you to enjoy the outdoors with a playground, shaded splash pad, basketball and sand volleyball courts, paved trails for walking or biking, a kayak launch, fishing spots, and picnic pavilions—making every day feel like a staycation. Don’t miss your chance to make this Baytown gem your own. Schedule your private tour today!
Home Details
Home Type
- Single Family
Est. Annual Taxes
- $7,370
Year Built
- Built in 1968
Lot Details
- 0.48 Acre Lot
- Back Yard Fenced
Parking
- 2 Car Attached Garage
- Garage Door Opener
Home Design
- Traditional Architecture
- Brick Exterior Construction
- Slab Foundation
- Composition Roof
- Cement Siding
Interior Spaces
- 2,552 Sq Ft Home
- 1-Story Property
- Crown Molding
- Ceiling Fan
- Wood Burning Fireplace
- Formal Entry
- Family Room Off Kitchen
- Living Room
- Dining Room
- Utility Room
- Washer and Electric Dryer Hookup
Kitchen
- Breakfast Room
- Breakfast Bar
- Gas Oven
- Gas Range
- Free-Standing Range
- Dishwasher
- Disposal
Flooring
- Carpet
- Tile
Bedrooms and Bathrooms
- 4 Bedrooms
- 2 Full Bathrooms
- Double Vanity
- Single Vanity
- Soaking Tub
- Bathtub with Shower
- Separate Shower
Eco-Friendly Details
- Energy-Efficient Thermostat
- Ventilation
Outdoor Features
- Deck
- Covered Patio or Porch
- Shed
Schools
- Lorenzo De Zavala Elementary School
- Horace Mann J H Middle School
- Lee High School
Utilities
- Central Heating and Cooling System
- Heating System Uses Gas
- Programmable Thermostat
Community Details
- Roseland Oaks Subdivision
Matterport 3D Tour
Floorplan
Map
Home Values in the Area
Average Home Value in this Area
Tax History
| Year | Tax Paid | Tax Assessment Tax Assessment Total Assessment is a certain percentage of the fair market value that is determined by local assessors to be the total taxable value of land and additions on the property. | Land | Improvement |
|---|---|---|---|---|
| 2025 | $7,370 | $296,808 | $56,280 | $240,528 |
| 2024 | $7,370 | $286,019 | $56,280 | $229,739 |
| 2023 | $7,370 | $308,003 | $56,280 | $251,723 |
| 2022 | $6,297 | $268,304 | $53,466 | $214,838 |
| 2021 | $6,100 | $205,378 | $53,466 | $151,912 |
| 2020 | $6,168 | $205,378 | $53,466 | $151,912 |
| 2019 | $6,403 | $204,609 | $37,386 | $167,223 |
| 2018 | $3,659 | $146,729 | $40,200 | $106,529 |
| 2017 | $6,628 | $211,460 | $40,200 | $171,260 |
| 2016 | $5,414 | $172,741 | $20,100 | $152,641 |
| 2015 | $3,769 | $172,741 | $20,100 | $152,641 |
| 2014 | $3,769 | $149,551 | $20,100 | $129,451 |
Property History
| Date | Event | Price | List to Sale | Price per Sq Ft | Prior Sale |
|---|---|---|---|---|---|
| 08/05/2025 08/05/25 | Price Changed | $280,000 | -6.7% | $110 / Sq Ft | |
| 07/03/2025 07/03/25 | For Sale | $300,000 | +9.1% | $118 / Sq Ft | |
| 10/11/2022 10/11/22 | Sold | -- | -- | -- | View Prior Sale |
| 09/11/2022 09/11/22 | Pending | -- | -- | -- | |
| 07/22/2022 07/22/22 | Price Changed | $275,000 | -3.5% | $108 / Sq Ft | |
| 07/14/2022 07/14/22 | For Sale | $285,000 | 0.0% | $112 / Sq Ft | |
| 11/10/2020 11/10/20 | Rented | $1,850 | 0.0% | -- | |
| 10/11/2020 10/11/20 | Under Contract | -- | -- | -- | |
| 10/01/2020 10/01/20 | For Rent | $1,850 | -- | -- |
Purchase History
| Date | Type | Sale Price | Title Company |
|---|---|---|---|
| Deed | -- | Stewart Title | |
| Vendors Lien | -- | Great American Title | |
| Warranty Deed | -- | None Available | |
| Vendors Lien | -- | -- |
Mortgage History
| Date | Status | Loan Amount | Loan Type |
|---|---|---|---|
| Open | $220,000 | Balloon | |
| Previous Owner | $200,450 | New Conventional | |
| Previous Owner | $92,800 | No Value Available | |
| Closed | $17,400 | No Value Available |
About the Listing Agent

As the Tricia Turner Group, we work with a team of qualified specialists to help with the sale of your home, from beginning to end. We have put together a full marketing team, our own staging company, as well as a Preferred Partner Program, which involves a list of vendors that we know, like, and trust.
No truly successful company on the planet has one person doing everything, including the real estate company you hire. We would love to be your expert home selling advisors.
With
Tricia's Other Listings
Source: Houston Association of REALTORS®
MLS Number: 41123895
APN: 0853310000007
- 210 Southwood Cir
- 2008 Oak Shadows St
- 1901 Southwood Dr
- 27 Marlin Ln
- 110 Bayou Dr
- 0000 Tri City Beach Rd
- 2205 Woodlawn Dr
- 2000 E Fayle St
- 1310 E James St Unit 21
- 0 Woodlawn St Unit 94238101
- 1102 N Shepherd Dr
- 1004 S Shepherd Dr
- 1307 Olive St
- 714 E Humble St
- 916 E James St
- 1205 E Fayle St
- 1306 Narcille St
- 701 E Humble St
- 1823 William Scott St
- 804 E James St
- 2500 E James St
- 1706 Colby Dr
- 1309 Jefferson St Unit C
- 1309 Jefferson St Unit B
- 1309 Jefferson St
- 520 E Defee Ave
- 1505 Ward Rd Unit 144
- 1505 Ward Rd Unit 182
- 407 E Defee Ave
- 605 E Hunnicutt St Unit A
- 1312 Ward Rd Unit 5
- 1701 Gillette St
- 222 E Adoue St
- 1806 Clayton Dr
- 1702 Ivie Lee St
- 1702 Ivie Lee St
- 20 Miriam St
- 1022 N Main St Unit 2
- 107 W Nazro St
- 1016 N Commerce St





