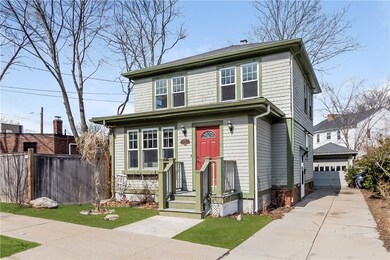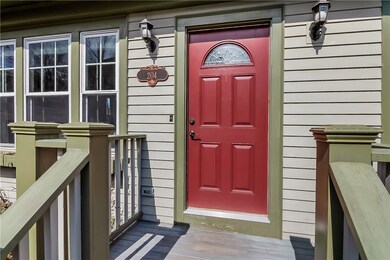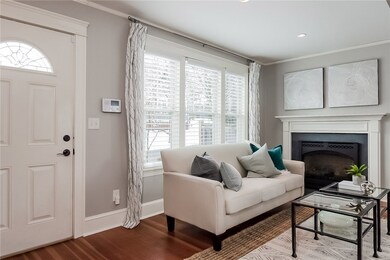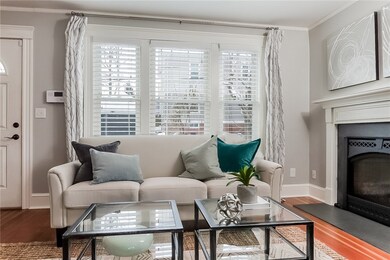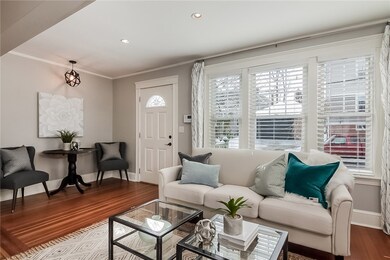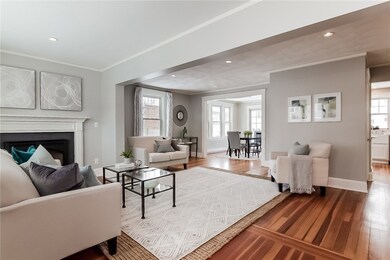
204 Eighth St East Side of Providence, RI 02906
Blackstone NeighborhoodHighlights
- Colonial Architecture
- Marble Flooring
- Recreation Facilities
- Deck
- Attic
- 2-minute walk to Lippit Memorial Park
About This Home
As of May 2019204 Eighth Street offers the perfect blend of a quiet neighborhood and walkable urban village. Just East of Hope Street and comfortably near Chez Pascal, the Lippitt Park Farmer's Market, Blackstone Boulevard and Seven Stars, there's no better location on the East Side of Providence. This 3 bed and 1.5 bath home has been beautifully updated, from the gleaming fir floors to the stunning kitchen to the recently added gas fireplace--it's as contemporary as it is cozy. Includes many updates and amenities--replacement windows, no knob & tube wiring, sliders to a deck, spacious fenced backyard and one-car garage that's big enough to include a workshop.
Home Details
Home Type
- Single Family
Est. Annual Taxes
- $6,001
Year Built
- Built in 1900
Lot Details
- 4,792 Sq Ft Lot
- Fenced
Parking
- 1 Car Detached Garage
- Garage Door Opener
- Driveway
Home Design
- Colonial Architecture
- Combination Foundation
- Wood Siding
- Shingle Siding
- Plaster
Interior Spaces
- 1,352 Sq Ft Home
- 2-Story Property
- Gas Fireplace
- Thermal Windows
- Storage Room
- Utility Room
- Security System Owned
- Attic
Kitchen
- Oven
- Range
- Microwave
- Dishwasher
- Disposal
Flooring
- Wood
- Marble
Bedrooms and Bathrooms
- 3 Bedrooms
Laundry
- Laundry Room
- Dryer
- Washer
Unfinished Basement
- Basement Fills Entire Space Under The House
- Interior Basement Entry
Utilities
- Window Unit Cooling System
- Heating System Uses Oil
- Baseboard Heating
- Heating System Uses Steam
- 100 Amp Service
- Gas Water Heater
Additional Features
- Deck
- Property near a hospital
Listing and Financial Details
- Tax Lot 145
- Assessor Parcel Number 204EIGHTHSTPROV
Community Details
Recreation
- Recreation Facilities
Additional Features
- Hope Village, Summit Subdivision
- Public Transportation
Ownership History
Purchase Details
Home Financials for this Owner
Home Financials are based on the most recent Mortgage that was taken out on this home.Purchase Details
Home Financials for this Owner
Home Financials are based on the most recent Mortgage that was taken out on this home.Purchase Details
Similar Homes in the area
Home Values in the Area
Average Home Value in this Area
Purchase History
| Date | Type | Sale Price | Title Company |
|---|---|---|---|
| Warranty Deed | $449,000 | -- | |
| Warranty Deed | $315,000 | -- | |
| Warranty Deed | $127,000 | -- |
Mortgage History
| Date | Status | Loan Amount | Loan Type |
|---|---|---|---|
| Open | $369,620 | Stand Alone Refi Refinance Of Original Loan | |
| Closed | $381,000 | Purchase Money Mortgage | |
| Previous Owner | $375,250 | Stand Alone Refi Refinance Of Original Loan | |
| Previous Owner | $343,477 | FHA | |
| Previous Owner | $80,900 | No Value Available | |
| Previous Owner | $176,000 | No Value Available | |
| Previous Owner | $176,000 | No Value Available | |
| Previous Owner | $30,000 | No Value Available |
Property History
| Date | Event | Price | Change | Sq Ft Price |
|---|---|---|---|---|
| 05/17/2019 05/17/19 | Sold | $449,000 | -6.3% | $332 / Sq Ft |
| 04/17/2019 04/17/19 | Pending | -- | -- | -- |
| 03/06/2019 03/06/19 | For Sale | $479,000 | +52.1% | $354 / Sq Ft |
| 08/05/2013 08/05/13 | Sold | $315,000 | -1.3% | $233 / Sq Ft |
| 07/06/2013 07/06/13 | Pending | -- | -- | -- |
| 05/31/2013 05/31/13 | For Sale | $319,000 | -- | $236 / Sq Ft |
Tax History Compared to Growth
Tax History
| Year | Tax Paid | Tax Assessment Tax Assessment Total Assessment is a certain percentage of the fair market value that is determined by local assessors to be the total taxable value of land and additions on the property. | Land | Improvement |
|---|---|---|---|---|
| 2024 | $9,511 | $518,300 | $292,100 | $226,200 |
| 2023 | $9,511 | $518,300 | $292,100 | $226,200 |
| 2022 | $9,226 | $518,300 | $292,100 | $226,200 |
| 2021 | $9,790 | $398,600 | $222,200 | $176,400 |
| 2020 | $8,994 | $366,200 | $222,200 | $144,000 |
| 2019 | $8,994 | $366,200 | $222,200 | $144,000 |
| 2018 | $10,202 | $319,200 | $196,600 | $122,600 |
| 2017 | $10,202 | $319,200 | $196,600 | $122,600 |
| 2016 | $10,202 | $319,200 | $196,600 | $122,600 |
| 2015 | $9,493 | $286,800 | $183,500 | $103,300 |
| 2014 | $9,680 | $286,800 | $183,500 | $103,300 |
| 2013 | $8,910 | $264,000 | $183,500 | $80,500 |
Agents Affiliated with this Home
-
Nelson Taylor

Seller's Agent in 2019
Nelson Taylor
Compass
(401) 214-1524
41 in this area
609 Total Sales
-
Dee Webster

Buyer's Agent in 2019
Dee Webster
Lamacchia Realty, Inc
(508) 245-9458
78 Total Sales
-
T
Seller's Agent in 2013
Tara Demyan
HomeSmart Professionals
-
CC Wall Team

Buyer's Agent in 2013
CC Wall Team
Residential Properties, Ltd.
(401) 965-2005
1 in this area
7 Total Sales
Map
Source: State-Wide MLS
MLS Number: 1216237
APN: PROV-920145-000000-000000
- 204 8th St
- 17 Methyl St Unit 19
- 120 11th St
- 104 11th St
- 23 Sarah St
- 871 Hope St
- 871 Hope St Unit 4
- 49 12th St
- 60 11th St
- 33 11th St
- 843 Hope St Unit 2
- 133 6th St Unit 2
- 62 Harwich Rd
- 155 Hillside Ave
- 20 Alfred Stone Rd
- 540 Blackstone Blvd
- 640 Elmgrove Ave
- 514 Blackstone Blvd
- 53 Wingate Rd
- 75 Lauriston St

