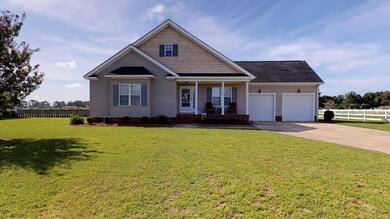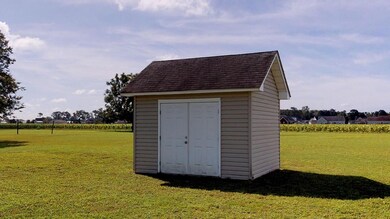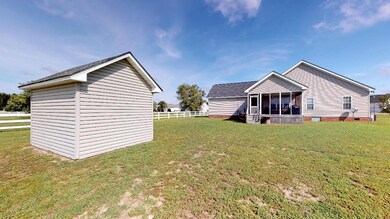
204 Ellington Way La Grange, NC 28551
Highlights
- Attic
- Screened Patio
- Level Lot
- No HOA
- Central Air
- Gas Log Fireplace
About This Home
As of October 2024MOVE IN READY 3 br 2 ba home with a finished bonus room situated on a private lot in the established Ellington Subdivision. Interior amenities include a gracious family room with soaring ceilings and gas logs, Superb kitchen with a center island, pantry, and a spacious dining area. Large master suite with WIC! Finished bonus room for the growing family or man cave. Exterior amenities include a rocking chair front porch and a spacious screened in back porch that is ideal for afternoon relaxation. Traditional stype.
Last Agent to Sell the Property
Berkshire Hathaway Home Services McMillen & Associates Realty License #237563 Listed on: 08/26/2019

Last Buyer's Agent
Gena Knode
Berkshire Hathaway Home Services McMillen & Associates Realty License #283423
Home Details
Home Type
- Single Family
Est. Annual Taxes
- $1,282
Year Built
- Built in 2003
Lot Details
- Lot Dimensions are 69x29x177x111x175
- Level Lot
Home Design
- Composition Roof
- Vinyl Siding
Interior Spaces
- 1,680 Sq Ft Home
- Gas Log Fireplace
- Crawl Space
- Attic
Kitchen
- Range<<rangeHoodToken>>
- <<builtInMicrowave>>
- Dishwasher
Bedrooms and Bathrooms
- 3 Bedrooms
- 2 Full Bathrooms
Parking
- 2 Car Attached Garage
- Driveway
Outdoor Features
- Screened Patio
Utilities
- Central Air
- Heat Pump System
- Electric Water Heater
- On Site Septic
- Septic Tank
Community Details
- No Home Owners Association
- Ellington Subdivision
Listing and Financial Details
- Assessor Parcel Number 3546299103
Ownership History
Purchase Details
Home Financials for this Owner
Home Financials are based on the most recent Mortgage that was taken out on this home.Purchase Details
Home Financials for this Owner
Home Financials are based on the most recent Mortgage that was taken out on this home.Purchase Details
Purchase Details
Similar Homes in La Grange, NC
Home Values in the Area
Average Home Value in this Area
Purchase History
| Date | Type | Sale Price | Title Company |
|---|---|---|---|
| Warranty Deed | $175,000 | None Available | |
| Warranty Deed | $158,500 | None Available | |
| Deed | $149,000 | -- | |
| Deed | $15,500 | -- |
Mortgage History
| Date | Status | Loan Amount | Loan Type |
|---|---|---|---|
| Open | $255,290 | FHA | |
| Closed | $31,000 | Credit Line Revolving | |
| Closed | $177,741 | VA | |
| Previous Owner | $161,333 | VA | |
| Previous Owner | $163,700 | VA |
Property History
| Date | Event | Price | Change | Sq Ft Price |
|---|---|---|---|---|
| 10/18/2024 10/18/24 | Sold | $260,000 | 0.0% | $153 / Sq Ft |
| 08/14/2024 08/14/24 | Pending | -- | -- | -- |
| 08/13/2024 08/13/24 | For Sale | $260,000 | +48.6% | $153 / Sq Ft |
| 10/07/2019 10/07/19 | Sold | $175,000 | 0.0% | $104 / Sq Ft |
| 09/07/2019 09/07/19 | Pending | -- | -- | -- |
| 08/26/2019 08/26/19 | For Sale | $175,000 | -- | $104 / Sq Ft |
Tax History Compared to Growth
Tax History
| Year | Tax Paid | Tax Assessment Tax Assessment Total Assessment is a certain percentage of the fair market value that is determined by local assessors to be the total taxable value of land and additions on the property. | Land | Improvement |
|---|---|---|---|---|
| 2025 | $1,395 | $267,040 | $35,000 | $232,040 |
| 2024 | $1,395 | $163,120 | $21,000 | $142,120 |
| 2023 | $1,354 | $163,120 | $21,000 | $142,120 |
| 2022 | $1,354 | $163,120 | $21,000 | $142,120 |
| 2021 | $1,297 | $163,120 | $21,000 | $142,120 |
| 2020 | $1,229 | $163,120 | $21,000 | $142,120 |
| 2018 | $1,282 | $170,430 | $21,000 | $149,430 |
| 2017 | $1,282 | $170,430 | $21,000 | $149,430 |
| 2016 | $1,282 | $170,430 | $21,000 | $149,430 |
| 2015 | $1,285 | $170,430 | $21,000 | $149,430 |
| 2014 | $1,292 | $170,430 | $21,000 | $149,430 |
Agents Affiliated with this Home
-
Chad Alexander

Seller's Agent in 2024
Chad Alexander
Homestation Properties
(850) 420-6006
7 in this area
102 Total Sales
-
Lakesha Dawson
L
Buyer's Agent in 2024
Lakesha Dawson
Dawson & Co. Realty, LLC
(919) 344-3519
2 in this area
52 Total Sales
-
Jeri Lynn Coker

Seller's Agent in 2019
Jeri Lynn Coker
Berkshire Hathaway Home Services McMillen & Associates Realty
(919) 920-8633
33 in this area
303 Total Sales
-
G
Buyer's Agent in 2019
Gena Knode
Berkshire Hathaway Home Services McMillen & Associates Realty
Map
Source: Hive MLS
MLS Number: 73605
APN: 3546299103
- 111 Hudson Village Dr Unit (Lot 73)
- 302 Ellington Way
- 109 Hudson Village Dr Unit (Lot 74)
- 201 Hudson Village Dr Unit (Lot 71)
- 107 Hudson Village Dr Unit (Lot 75)
- 107 Ellington Way
- 110 Hudson Village Dr
- 108 Hudson Village Dr
- 106 Hudson Village Dr
- 104 Hudson Village Dr
- 102 Hudson Village Dr Unit (Lot 2)
- 102 Bella Place
- 101 Hudson Village Dr
- 100 Hudson Village Dr Unit (Lot 1)
- 104 Bella Place
- 106 Bella Place
- 328 S Beston Rd
- 104 Barringer Dr






