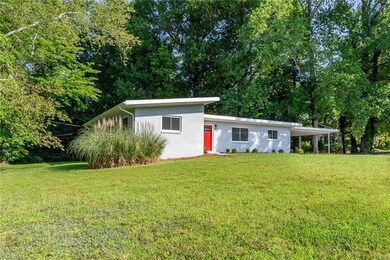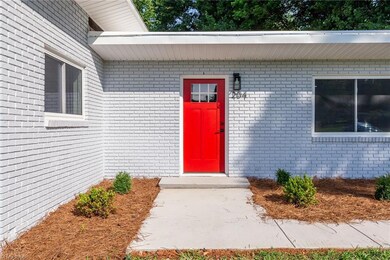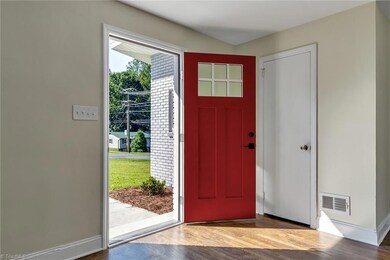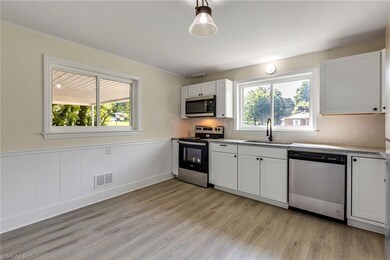
$255,500
- 4 Beds
- 2.5 Baths
- 2,949 Sq Ft
- 4200 Mineral Ave
- Winston Salem, NC
Welcome to 4200 Mineral Avenue, Winston Salem, NC — a home full of charm, space, and potential.This residence features unique architectural details like arched interior doorways that add character and warmth. Nestled in a quiet, established neighborhood, it offers a wonderful opportunity for those ready to make it their own.While the home does need updates, its solid layout and
Carlos Garcia Coldwell Banker Realty






