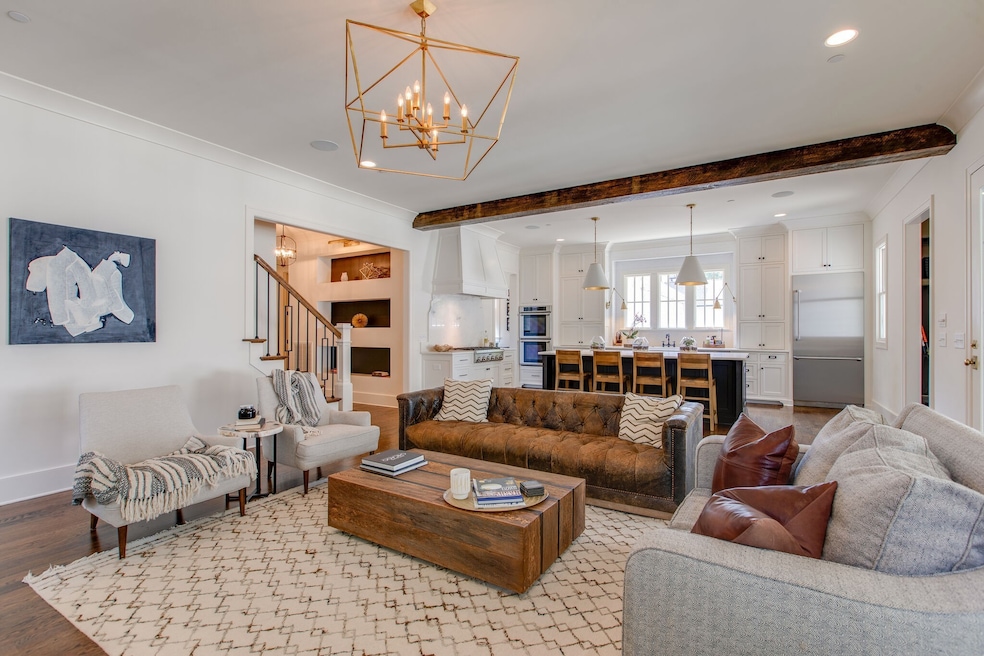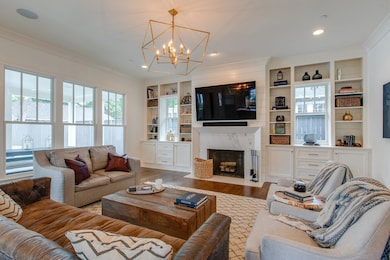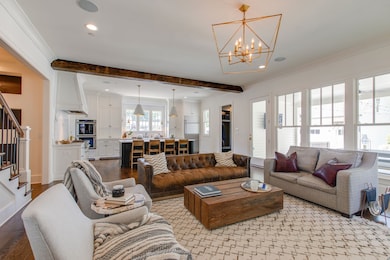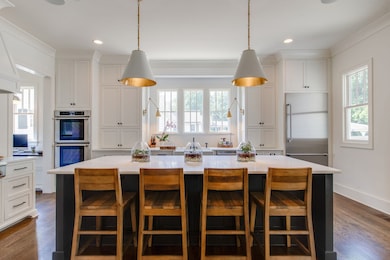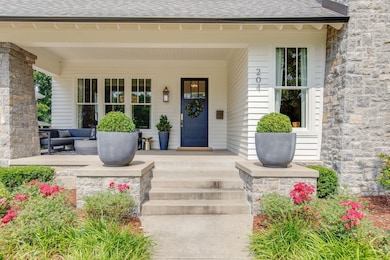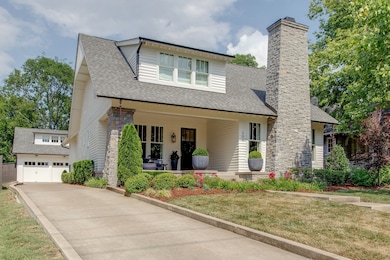204 Elmington Ave Nashville, TN 37205
Green Hills NeighborhoodEstimated payment $15,417/month
Highlights
- Guest House
- Wood Flooring
- Separate Formal Living Room
- Open Floorplan
- 2 Fireplaces
- 3-minute walk to Elmington Park
About This Home
Imagine your front yard is Elmington Park. You're in the historic West End/Whitland neighborhood with no HOA and equidistant to Green Hills, 12 South, Hillsboro Village, and Sylvan Park, with Lower Broadway a straight shot down West End Avenue. Both sophisticated and chic, this award-winning home from Focus Builders, and furnished by Onyx & Alabaster, was crafted with an uncompromising attention to detail, yielding a grand residence for family living and holiday entertaining. Out back, your private sanctuary awaits. An effortless open floor plan creates both covered and uncovered outdoor living spaces. Gather around the Big Green Egg or wood burning fire and watch the game with loved ones. Kids and pets alike can play in a smartly turfed yard that’s low on maintenance and high on style. Anchoring the property is a detached two-car garage with a fully finished guest suite above. One could enjoy it as an expansive home office or for multigenerational living with parents and in-laws, or even as a separate, income producing short-term rental. A stunner in every way, this elegant, turnkey property is ready for your family’s next chapter. Featured in multiple local magazines and even national commercial shoots due to its impressive function, design, and luxury, 204 Elmington Ave sits on a stately street in one of the best locations in Music City. Ultimately, this is a residence you will be proud to call home. Come live on this legendary street that very rarely approves new builds, and enjoy the intersection of history and modernity. Hosted tours available at your convenience.
Listing Agent
Miracle, LLC Brokerage Phone: 9172975436 License #360405 Listed on: 11/12/2025
Open House Schedule
-
Sunday, November 23, 20252:00 to 4:00 pm11/23/2025 2:00:00 PM +00:0011/23/2025 4:00:00 PM +00:00Catered by Frankie’s Bottega.Add to Calendar
Home Details
Home Type
- Single Family
Est. Annual Taxes
- $11,382
Year Built
- Built in 2017
Lot Details
- 0.26 Acre Lot
- Lot Dimensions are 60 x 189
- Level Lot
Parking
- 4 Car Garage
- Driveway
Home Design
- Shingle Roof
- Stone Siding
- Hardboard
Interior Spaces
- 4,137 Sq Ft Home
- Property has 1 Level
- Open Floorplan
- Wet Bar
- High Ceiling
- Ceiling Fan
- 2 Fireplaces
- Entrance Foyer
- Great Room
- Separate Formal Living Room
- Interior Storage Closet
- Wood Flooring
- Crawl Space
- Property Views
Kitchen
- Eat-In Kitchen
- Double Oven
- Built-In Gas Oven
- Gas Range
- Microwave
- Freezer
- Ice Maker
- Dishwasher
- Stainless Steel Appliances
- Smart Appliances
- Trash Compactor
- Disposal
Bedrooms and Bathrooms
- 5 Bedrooms | 1 Main Level Bedroom
- Walk-In Closet
- In-Law or Guest Suite
- Double Vanity
Laundry
- Dryer
- Washer
Home Security
- Home Security System
- Smart Lights or Controls
- Carbon Monoxide Detectors
- Fire and Smoke Detector
- Fire Sprinkler System
Outdoor Features
- Covered Patio or Porch
- Outdoor Gas Grill
Schools
- Eakin Elementary School
- West End Middle School
- Hillsboro Comp High School
Utilities
- Air Filtration System
- Central Heating and Cooling System
- Water Purifier
- High Speed Internet
Additional Features
- Air Purifier
- Guest House
Community Details
- No Home Owners Association
- Joseph Warner Subdivision
Listing and Financial Details
- Assessor Parcel Number 10410001800
Map
Home Values in the Area
Average Home Value in this Area
Tax History
| Year | Tax Paid | Tax Assessment Tax Assessment Total Assessment is a certain percentage of the fair market value that is determined by local assessors to be the total taxable value of land and additions on the property. | Land | Improvement |
|---|---|---|---|---|
| 2024 | $11,382 | $349,775 | $57,500 | $292,275 |
| 2023 | $11,382 | $349,775 | $57,500 | $292,275 |
| 2022 | $11,382 | $349,775 | $57,500 | $292,275 |
| 2021 | $11,501 | $349,775 | $57,500 | $292,275 |
| 2020 | $10,439 | $247,300 | $57,500 | $189,800 |
| 2019 | $7,802 | $247,300 | $57,500 | $189,800 |
| 2018 | $0 | $247,300 | $57,500 | $189,800 |
| 2017 | $1,814 | $57,500 | $57,500 | $0 |
| 2016 | $4,482 | $99,250 | $46,250 | $53,000 |
| 2015 | $4,482 | $99,250 | $46,250 | $53,000 |
| 2014 | $4,482 | $99,250 | $46,250 | $53,000 |
Property History
| Date | Event | Price | List to Sale | Price per Sq Ft | Prior Sale |
|---|---|---|---|---|---|
| 11/12/2025 11/12/25 | For Sale | $2,745,000 | +1416.6% | $664 / Sq Ft | |
| 05/07/2020 05/07/20 | Pending | -- | -- | -- | |
| 05/06/2020 05/06/20 | For Sale | $181,000 | -87.7% | $44 / Sq Ft | |
| 03/14/2018 03/14/18 | Sold | $1,470,000 | -- | $355 / Sq Ft | View Prior Sale |
Purchase History
| Date | Type | Sale Price | Title Company |
|---|---|---|---|
| Warranty Deed | $1,470,000 | Wagon Wheel Title | |
| Warranty Deed | $395,000 | None Available | |
| Interfamily Deed Transfer | -- | None Available | |
| Deed | $165,000 | -- |
Mortgage History
| Date | Status | Loan Amount | Loan Type |
|---|---|---|---|
| Open | $1,176,000 | New Conventional |
Source: Realtracs
MLS Number: 3045136
APN: 104-10-0-018
- 302 Elmington Ave
- 105 Ransom Ave
- 338 Elmington Ave
- 115 W End Place
- 107 W End Place Unit 7
- 136 W End Place Unit 33
- 339 Chesterfield Ave
- 3610 Whitland Ave
- 3614B W End Ave
- 3621 W End Ave Unit 3621
- 3629 W End Ave Unit 202
- 3519 Central Ave
- 3626 W End Ave Unit 201
- 406 Chesterfield Ave
- 102 W End Close
- 208 Belclaire Place
- 112 W End Close
- 205 Belclaire Place
- 22 Bosley Oaks
- 103 W End Close
- 115 W End Place
- 420 Elmington Ave
- 3626 W End Ave Unit 201
- 3415 W End Ave Unit 1106
- 3415 W End Ave
- 3415 W End Ave Unit 903D
- 3415 W End Ave Unit 409
- 609 Chesterfield Way
- 511C Chesterfield Ave
- 110 Murphy Ct
- 3718 W End Ave Unit 2
- 3718 W End Ave Unit 3
- 3733 W End Ave Unit 300
- 223 Fairmont Ct Unit B3
- 3311 W End Ave
- 2530 Sharondale Dr Unit A1
- 501 Park Cir
- 103 Saint Charles Place Unit 103
- 3300 W End Ave
- 111 Acklen Park Dr
