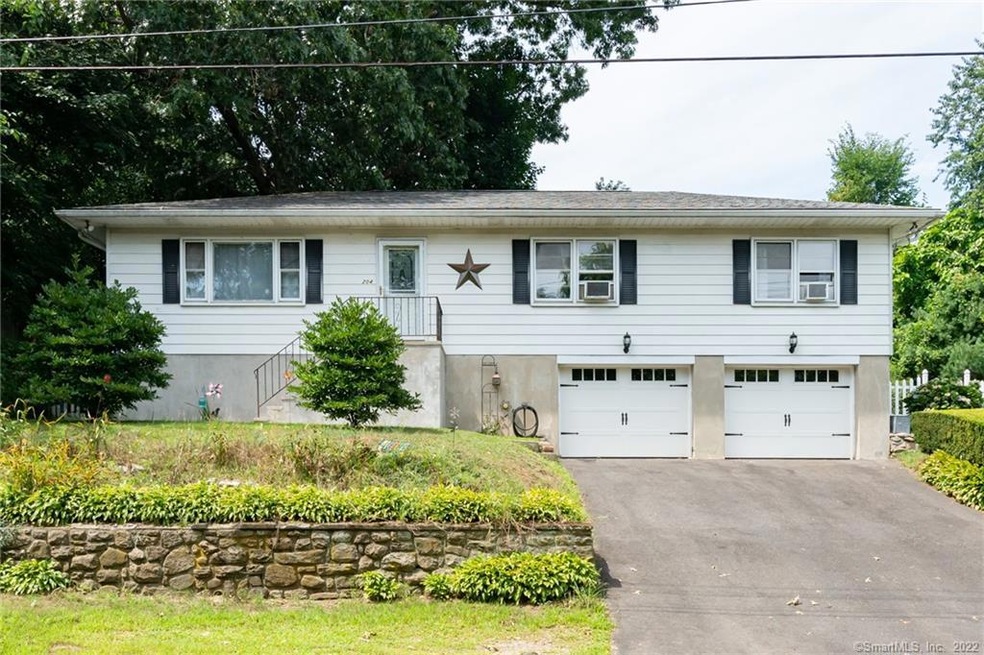
Estimated Value: $305,000 - $373,000
Highlights
- Open Floorplan
- Fruit Trees
- Ranch Style House
- ENERGY STAR Certified Homes
- Property is near public transit
- Attic
About This Home
As of April 2021Fantastic Three Bedroom Ranch in Convenient Location Close to Highways, Parks, and Schools yet with Private Yard and Lots of Updates! Hardwood Floors throughout and Freshly Painted for you to Move in and Enjoy! Spacious Living/Family Room Opens to Dining Area and Updated Kitchen and Newer Gas Range, Full Bath with Newer Vanity and Tub/Shower, Three Bedrooms including Master Bedroom with its own Half Bath and Newly Expanded Closet, Patio, Fenced Backyard, Large Basement for Storage or Future Finishing, Two Car Garage with NEW Garage Doors, NEWER Furnace, NEWER On Demand Tankless, Hot Water Heater, City Water, City Sewer, Natural Gas, Sweet Home with Easy Access to NYC and Down County Commuting, Shopping, Hospital, Literally Minutes to Everything you Need!
Last Agent to Sell the Property
KW Legacy Partners License #RES.0790345 Listed on: 08/15/2020

Home Details
Home Type
- Single Family
Est. Annual Taxes
- $4,735
Year Built
- Built in 1966
Lot Details
- 8,712 Sq Ft Lot
- Stone Wall
- Sloped Lot
- Fruit Trees
- Garden
- Property is zoned R-5
Home Design
- Ranch Style House
- Concrete Foundation
- Frame Construction
- Asphalt Shingled Roof
- Aluminum Siding
Interior Spaces
- 1,248 Sq Ft Home
- Open Floorplan
- Attic or Crawl Hatchway Insulated
- Laundry on lower level
Kitchen
- Gas Range
- Microwave
- Disposal
Bedrooms and Bathrooms
- 3 Bedrooms
Unfinished Basement
- Basement Fills Entire Space Under The House
- Garage Access
- Basement Storage
Home Security
- Storm Windows
- Storm Doors
Parking
- 2 Car Attached Garage
- Basement Garage
- Tuck Under Garage
- Automatic Garage Door Opener
- Private Driveway
Eco-Friendly Details
- ENERGY STAR Certified Homes
Outdoor Features
- Patio
- Rain Gutters
Location
- Property is near public transit
- Property is near shops
- Property is near a bus stop
Schools
- Irving Elementary School
- Derby Middle School
- Derby High School
Utilities
- Window Unit Cooling System
- Zoned Heating
- Baseboard Heating
- Heating System Uses Gas
- Heating System Uses Natural Gas
- Tankless Water Heater
Community Details
- No Home Owners Association
- Public Transportation
Ownership History
Purchase Details
Home Financials for this Owner
Home Financials are based on the most recent Mortgage that was taken out on this home.Purchase Details
Similar Homes in the area
Home Values in the Area
Average Home Value in this Area
Purchase History
| Date | Buyer | Sale Price | Title Company |
|---|---|---|---|
| Rivera Cecilia A | $222,400 | None Available | |
| Vanetten Richard | $65,000 | -- | |
| Vanetten Richard | $65,000 | -- |
Mortgage History
| Date | Status | Borrower | Loan Amount |
|---|---|---|---|
| Open | Rivera Cecilia A | $211,280 | |
| Previous Owner | Gianpoalo Anthony | $192,000 | |
| Previous Owner | Gianpoalo Anthony | $198,400 | |
| Previous Owner | Gianpoalo Anthony | $37,200 | |
| Previous Owner | Gianpoalo Anthony | $225,000 |
Property History
| Date | Event | Price | Change | Sq Ft Price |
|---|---|---|---|---|
| 04/13/2021 04/13/21 | Sold | $222,400 | -3.3% | $178 / Sq Ft |
| 03/26/2021 03/26/21 | Pending | -- | -- | -- |
| 03/22/2021 03/22/21 | For Sale | $229,900 | +3.4% | $184 / Sq Ft |
| 09/10/2020 09/10/20 | Off Market | $222,400 | -- | -- |
| 09/10/2020 09/10/20 | Pending | -- | -- | -- |
| 08/15/2020 08/15/20 | For Sale | $229,900 | -- | $184 / Sq Ft |
Tax History Compared to Growth
Tax History
| Year | Tax Paid | Tax Assessment Tax Assessment Total Assessment is a certain percentage of the fair market value that is determined by local assessors to be the total taxable value of land and additions on the property. | Land | Improvement |
|---|---|---|---|---|
| 2024 | $5,383 | $124,600 | $32,340 | $92,260 |
| 2023 | $4,810 | $124,600 | $32,340 | $92,260 |
| 2022 | $4,810 | $124,600 | $32,340 | $92,260 |
| 2021 | $4,810 | $124,600 | $32,340 | $92,260 |
| 2020 | $4,735 | $107,940 | $32,340 | $75,600 |
| 2019 | $4,519 | $107,940 | $32,340 | $75,600 |
| 2018 | $4,250 | $107,940 | $32,340 | $75,600 |
| 2017 | $4,250 | $107,940 | $32,340 | $75,600 |
| 2016 | $4,250 | $107,940 | $32,340 | $75,600 |
| 2015 | $4,078 | $114,100 | $32,340 | $81,760 |
| 2014 | $4,078 | $114,100 | $32,340 | $81,760 |
Agents Affiliated with this Home
-
Mela Veltri Case

Seller's Agent in 2021
Mela Veltri Case
KW Legacy Partners
(203) 209-8403
4 in this area
197 Total Sales
-
Enilda Rosas

Buyer's Agent in 2021
Enilda Rosas
Coldwell Banker Realty
(203) 988-7393
1 in this area
58 Total Sales
Map
Source: SmartMLS
MLS Number: 170325688
APN: DERB-000008-000011-000030
- 64 Mohawk Ave
- 14 Indian Ave
- 21 West Rd
- 28 Rufus St
- 44 Emmett Ave
- 17 May St
- 34 Santangelo Terrace Unit 34
- 40 Grove St
- 196 Hawkins St
- 10 9th St Unit 12
- 66 Seymour Ave
- 155 Jackson St
- 69 Seymour Ave
- 61 Seymour Ave Unit 2
- 12 Summit St
- 4 Edgehill Rd
- 63 Smith St
- 28 Jackson St
- 42 Holbrook Place
- 105 Hawkins St
