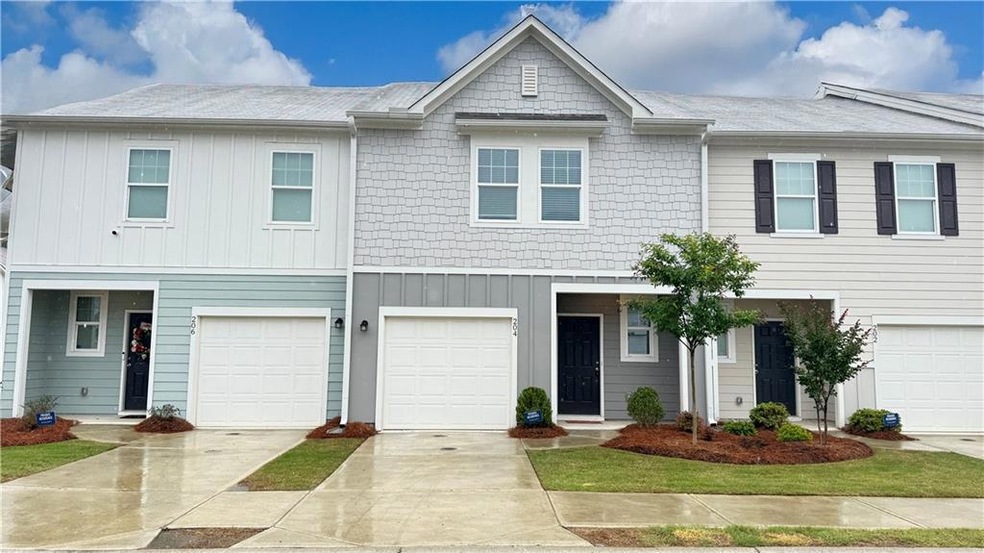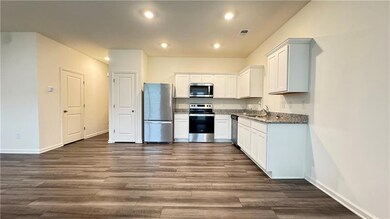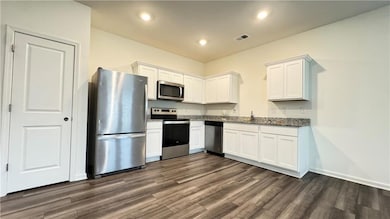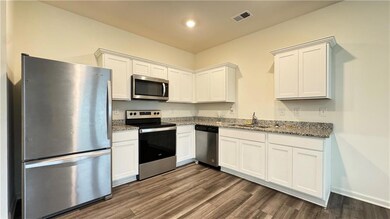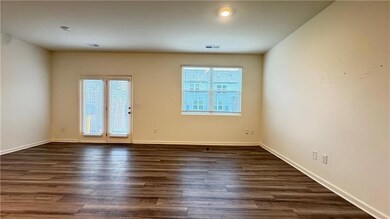204 Fenchurch Way Cartersville, GA 30120
Highlights
- Open-Concept Dining Room
- Solid Surface Countertops
- White Kitchen Cabinets
- Oversized primary bedroom
- Neighborhood Views
- Open to Family Room
About This Home
Rent for less than you can purchase ~ Pets accepted, Washer and Dryer included ~ This one is a beauty ~ Kitchen has white cabinets and granite countertops with stainless steel appliances. The main floor has an awesome foyer entry that opens up to the spacious family room and dining area. Upstairs, you have a nice-sized master bedroom, a spacious master bathroom, and a HUGE walk-in closet. Down the hall are your 2 guest bedrooms with a shared bathroom and the conveniently located laundry room which includes a washer and dryer. You have a Nice, level backyard, and a very well-maintained community to call "home". Living in this townhome provides many conveniences, you are close to Hwy 20, Hwy 411, Hwy 41, and a short distance to Interstate 75. Several parks are close by to enjoy with pets and family. You can't ask for a better location. You are close to great restaurants, shopping, grocery stores, and Downtown Cartersville, the conveniences are endless. Please call for information. Pets will be considered on a case-by-case basis. GPS to Parkway Station Dr, Cartersville, GA, and then turn left onto Fenchurch Way. Rental Criteria: Income 3 times the rent (approximately $4800) - must be able to be verified by paystubs, bank statements, etc. You must have an excellent rental history and no late credit on your credit report in the last year.
Townhouse Details
Home Type
- Townhome
Est. Annual Taxes
- $2,695
Year Built
- Built in 2022
Lot Details
- 871 Sq Ft Lot
- Property fronts a private road
- Two or More Common Walls
- Private Entrance
- Landscaped
- Back Yard
Parking
- 1 Car Attached Garage
- Parking Accessed On Kitchen Level
- Front Facing Garage
- Garage Door Opener
- Driveway
Home Design
- Composition Roof
- HardiePlank Type
Interior Spaces
- 1,420 Sq Ft Home
- 2-Story Property
- Double Pane Windows
- Entrance Foyer
- Family Room
- Open-Concept Dining Room
- Breakfast Room
- Neighborhood Views
Kitchen
- Open to Family Room
- Electric Oven
- Electric Cooktop
- Microwave
- Dishwasher
- Solid Surface Countertops
- White Kitchen Cabinets
- Disposal
Flooring
- Carpet
- Luxury Vinyl Tile
Bedrooms and Bathrooms
- 3 Bedrooms
- Oversized primary bedroom
- Walk-In Closet
- Dual Vanity Sinks in Primary Bathroom
- Bathtub and Shower Combination in Primary Bathroom
Laundry
- Laundry Room
- Laundry in Hall
- Laundry on upper level
- Dryer
- Washer
Home Security
Outdoor Features
- Patio
- Front Porch
Location
- Property is near shops
Schools
- Cloverleaf Elementary School
- Red Top Middle School
- Cass High School
Utilities
- Central Heating and Cooling System
- Underground Utilities
- Electric Water Heater
- Phone Available
- Cable TV Available
Listing and Financial Details
- Security Deposit $1,600
- 12 Month Lease Term
- $40 Application Fee
- Assessor Parcel Number 0071H 0005 270
Community Details
Overview
- Property has a Home Owners Association
- Application Fee Required
- Parkway Station Subdivision
Pet Policy
- Pets Allowed
- Pet Deposit $500
Security
- Fire and Smoke Detector
Map
Source: First Multiple Listing Service (FMLS)
MLS Number: 7583119
APN: 0071H-0005-270
- 48 Westside Chase SW
- 50 Westside Chase SW
- 11 Crossbridge Ct SW
- 52 Curtis Ct SW
- 14 Foxhound Way SW
- 41 Fox Fire Ln SW
- 264 Euharlee Rd SW
- 11 Vintage Ct SW
- 00 Cummings Rd SE
- 700 Brown Farm Rd SW
- 48 Seattle Slew Way
- 36 Seattle Slew Way
- 15 Landers Dr SW
- 58 Stable Gate Dr
- 000 Lucas Rd SW
- 6 Encore Ln
- 22 Valley Creek Dr SW
- 14 Carrington Dr
