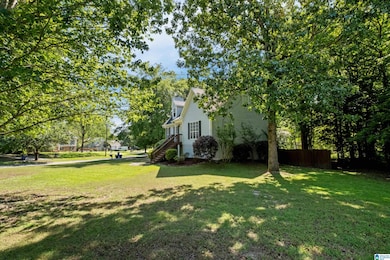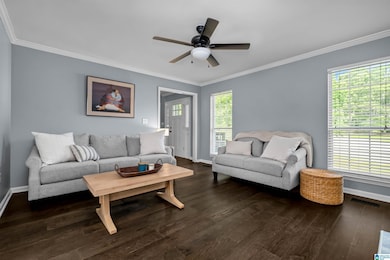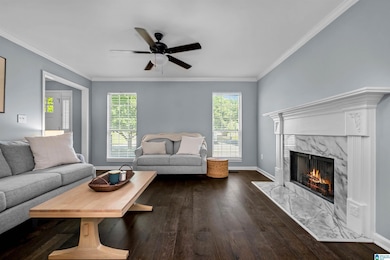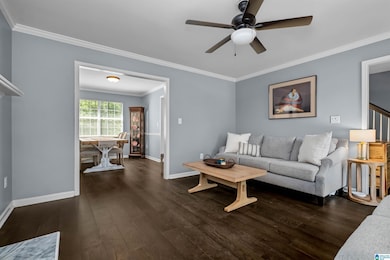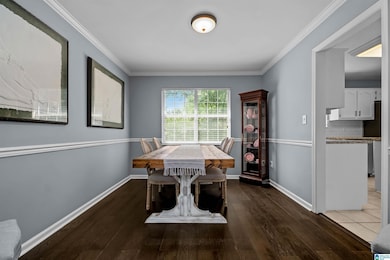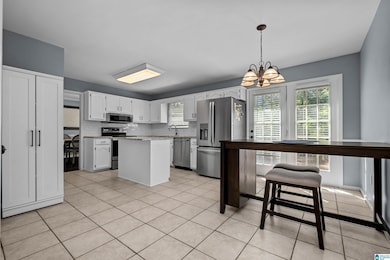
204 Forest Pkwy Alabaster, AL 35007
Estimated payment $1,998/month
Highlights
- Popular Property
- Deck
- Attic
- Thompson Intermediate School Rated A-
- Main Floor Primary Bedroom
- Stone Countertops
About This Home
Nestled on a corner lot with no HOA, this well-maintained home has a thoughtfully designed floor plan that integrates the kitchen and living areas, providing an inviting atmosphere for casual relaxation or lively gatherings. The main level features a living room with a cozy fireplace, grand dining room, open kitchen, roomy primary en-suite, and a half bath. The kitchen boasts stainless steel appliances, granite countertops and a bright eat-in area with plenty of natural light. A spacious deck is located just off the kitchen. Upstairs you will find 2 generous sized bedrooms, walk-in attic, and an additional bathroom. The basement has another laundry area, and a large flex space. Some updates: main level HVAC, kitchen appliances, gutter guards, and a privacy fence. Conveniently located close to the pool and tennis club, membership is optional. This modern home offers the perfect blend of style and convenience, must see to fully appreciate! Open House, Sunday 6/1/25 from 2pm-4pm
Home Details
Home Type
- Single Family
Est. Annual Taxes
- $1,414
Year Built
- Built in 1993
Lot Details
- 0.45 Acre Lot
- Fenced Yard
Parking
- 2 Car Attached Garage
- Basement Garage
- Side Facing Garage
- Driveway
Interior Spaces
- 1.5-Story Property
- Smooth Ceilings
- Ceiling Fan
- Recessed Lighting
- Wood Burning Fireplace
- Living Room with Fireplace
- Dining Room
- Den
- Attic
Kitchen
- Electric Oven
- Electric Cooktop
- Built-In Microwave
- Dishwasher
- Stainless Steel Appliances
- Kitchen Island
- Stone Countertops
Flooring
- Carpet
- Laminate
- Tile
Bedrooms and Bathrooms
- 3 Bedrooms
- Primary Bedroom on Main
- Bathtub and Shower Combination in Primary Bathroom
- Linen Closet In Bathroom
Laundry
- Laundry Room
- Laundry on main level
- Laundry in Garage
- Washer and Electric Dryer Hookup
Basement
- Partial Basement
- Recreation or Family Area in Basement
- Laundry in Basement
Outdoor Features
- Swimming Allowed
- Deck
Schools
- Meadow View Elementary School
- Thompson Middle School
- Thompson High School
Utilities
- Heating Available
- Underground Utilities
- Electric Water Heater
- Septic Tank
Listing and Financial Details
- Visit Down Payment Resource Website
- Assessor Parcel Number 23-7-26-0-004-025.000
Community Details
Overview
- $20 Other Monthly Fees
Recreation
- Tennis Courts
Map
Home Values in the Area
Average Home Value in this Area
Tax History
| Year | Tax Paid | Tax Assessment Tax Assessment Total Assessment is a certain percentage of the fair market value that is determined by local assessors to be the total taxable value of land and additions on the property. | Land | Improvement |
|---|---|---|---|---|
| 2024 | $1,414 | $26,180 | $0 | $0 |
| 2023 | $1,296 | $24,760 | $0 | $0 |
| 2022 | $1,230 | $23,540 | $0 | $0 |
| 2021 | $941 | $18,180 | $0 | $0 |
| 2020 | $872 | $16,900 | $0 | $0 |
| 2019 | $820 | $15,940 | $0 | $0 |
| 2017 | $797 | $15,520 | $0 | $0 |
| 2015 | $774 | $15,100 | $0 | $0 |
| 2014 | $756 | $14,760 | $0 | $0 |
Property History
| Date | Event | Price | Change | Sq Ft Price |
|---|---|---|---|---|
| 05/19/2021 05/19/21 | Sold | $275,000 | +1.9% | $139 / Sq Ft |
| 04/14/2021 04/14/21 | For Sale | $269,900 | -- | $137 / Sq Ft |
Purchase History
| Date | Type | Sale Price | Title Company |
|---|---|---|---|
| Warranty Deed | $202,000 | Jl Hartman Pc | |
| Warranty Deed | $275,000 | None Available | |
| Warranty Deed | $150,000 | None Available | |
| Interfamily Deed Transfer | -- | None Available | |
| Deed | -- | -- | |
| Foreclosure Deed | $110,118 | -- |
Mortgage History
| Date | Status | Loan Amount | Loan Type |
|---|---|---|---|
| Open | $204,040 | USDA | |
| Previous Owner | $261,250 | New Conventional | |
| Previous Owner | $130,500 | New Conventional | |
| Previous Owner | $157,500 | Fannie Mae Freddie Mac | |
| Previous Owner | $125,000 | Unknown | |
| Previous Owner | $10,000 | Credit Line Revolving | |
| Previous Owner | $124,500 | Seller Take Back |
Similar Homes in the area
Source: Greater Alabama MLS
MLS Number: 21419802
APN: 23-7-26-0-004-025-000
- 117 Park Forest Terrace
- 608 Park Forest Ln
- 332 Dogwood Trail
- 132 Seams Way
- 708 Wynlake Cove Unit 109
- 104 Southfield Dr
- 311 Wynlake Dr
- 317 Wynlake Dr
- 6451 Highway 119
- 160 Shiraz St
- 305 Shelby Farms Ln
- 207 Hidden Trace Ct
- 263 Wynlake Dr
- 1157 Silver Creek Ln
- 175 Hidden Trace Ct
- 369 Wynlake Dr
- 11 Eddings Ln
- 1368 N Wynlake Dr
- 334 N Wynlake Dr
- 281 Hillcrest Dr

