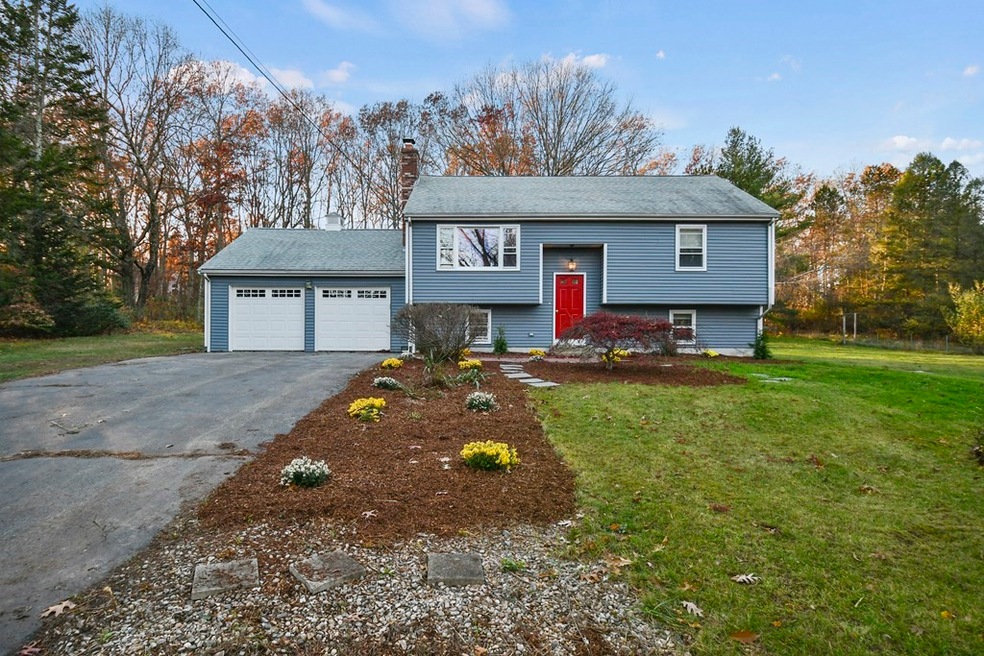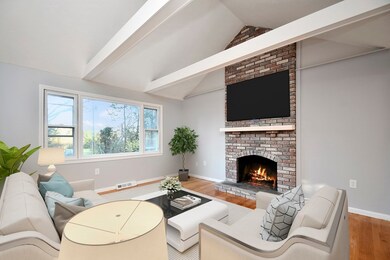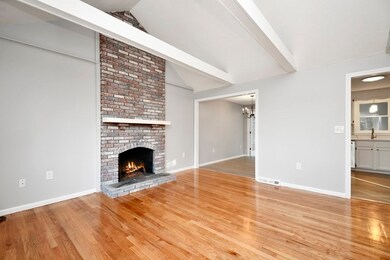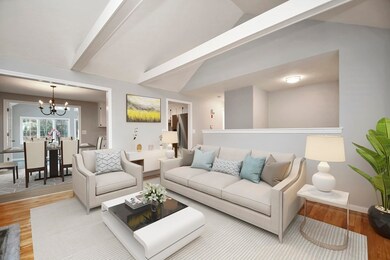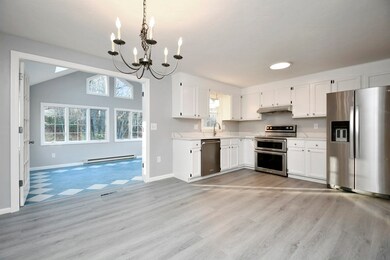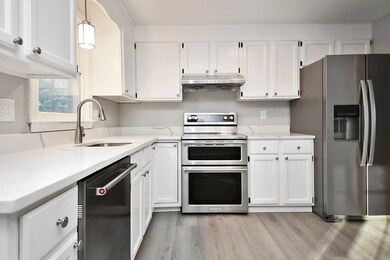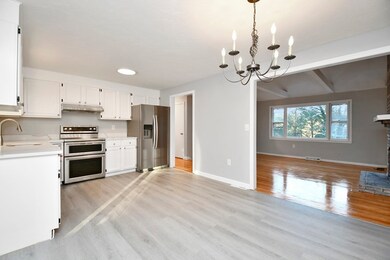
204 Forest St Franklin, MA 02038
Wadsworth NeighborhoodHighlights
- Deck
- Property is near public transit
- Wood Flooring
- Jefferson Elementary School Rated A-
- Cathedral Ceiling
- Bonus Room
About This Home
As of December 2022Give yourself the gift of a new home for the holidays! Don't miss out on this updated 4 bedrooms 2 bath split level home, located on just under an 1.5 acres! Upon entering you will fall in love with open concept which is perfect for entertaining. The sun drenched living room has a floor to ceiling brick fireplace & gleaming hardwood floors. Enjoy cooking in the updated kitchen featuring ample cabinets, granite counter tops, s/s appliances & a dining area. French doors in the kitchen open to the spacious sun room offering soaring ceilings, tons of natural light & access to the private back deck. Down the hall is the full bath & 2 Bedrooms. The lower level offers even more living space w/ 3 additional rooms & another full bath! Plenty of storage throughout! Your new home has an expansive yard w/ a ton of outdoor space & a long-paved driveway! This move in ready home is a must see! Welcome home!
Last Buyer's Agent
Michael Iuculano
Coldwell Banker Realty - Sharon

Home Details
Home Type
- Single Family
Est. Annual Taxes
- $5,925
Year Built
- Built in 1981
Lot Details
- 1.44 Acre Lot
- Level Lot
- Cleared Lot
- Garden
Parking
- 2 Car Attached Garage
- Garage Door Opener
- Driveway
- Open Parking
- Off-Street Parking
Home Design
- Split Level Home
- Frame Construction
- Shingle Roof
- Concrete Perimeter Foundation
Interior Spaces
- 1,416 Sq Ft Home
- Beamed Ceilings
- Cathedral Ceiling
- Ceiling Fan
- Skylights
- Insulated Windows
- Picture Window
- French Doors
- Insulated Doors
- Living Room with Fireplace
- Dining Area
- Home Office
- Bonus Room
- Sun or Florida Room
- Finished Basement
- Interior and Exterior Basement Entry
Kitchen
- Range
- Dishwasher
- Stainless Steel Appliances
- Solid Surface Countertops
Flooring
- Wood
- Laminate
- Ceramic Tile
- Vinyl
Bedrooms and Bathrooms
- 2 Bedrooms
- Primary bedroom located on second floor
- 2 Full Bathrooms
- Double Vanity
- Bathtub with Shower
- Separate Shower
Outdoor Features
- Bulkhead
- Deck
- Rain Gutters
Utilities
- Forced Air Heating and Cooling System
- 1 Cooling Zone
- 1 Heating Zone
- Heating System Uses Oil
- 100 Amp Service
- Private Water Source
- Tankless Water Heater
- Private Sewer
- Cable TV Available
Additional Features
- Energy-Efficient Thermostat
- Property is near public transit
Community Details
- No Home Owners Association
- Shops
Listing and Financial Details
- Tax Lot 037
- Assessor Parcel Number M:342 L:037,87304
Ownership History
Purchase Details
Home Financials for this Owner
Home Financials are based on the most recent Mortgage that was taken out on this home.Purchase Details
Purchase Details
Home Financials for this Owner
Home Financials are based on the most recent Mortgage that was taken out on this home.Purchase Details
Home Financials for this Owner
Home Financials are based on the most recent Mortgage that was taken out on this home.Similar Homes in Franklin, MA
Home Values in the Area
Average Home Value in this Area
Purchase History
| Date | Type | Sale Price | Title Company |
|---|---|---|---|
| Warranty Deed | $436,000 | None Available | |
| Warranty Deed | $436,000 | None Available | |
| Foreclosure Deed | $129,000 | None Available | |
| Deed | $275,000 | -- | |
| Deed | $315,010 | -- |
Mortgage History
| Date | Status | Loan Amount | Loan Type |
|---|---|---|---|
| Previous Owner | $50,000 | No Value Available | |
| Previous Owner | $65,000 | No Value Available | |
| Previous Owner | $60,000 | No Value Available | |
| Previous Owner | $33,000 | No Value Available | |
| Previous Owner | $252,000 | No Value Available | |
| Previous Owner | $252,000 | No Value Available | |
| Previous Owner | $249,000 | No Value Available | |
| Previous Owner | $247,500 | Purchase Money Mortgage | |
| Previous Owner | $30,000 | No Value Available | |
| Previous Owner | $315,000 | Purchase Money Mortgage |
Property History
| Date | Event | Price | Change | Sq Ft Price |
|---|---|---|---|---|
| 12/09/2022 12/09/22 | Sold | $595,000 | +3.5% | $420 / Sq Ft |
| 11/14/2022 11/14/22 | Pending | -- | -- | -- |
| 11/10/2022 11/10/22 | For Sale | $575,000 | +31.9% | $406 / Sq Ft |
| 08/26/2022 08/26/22 | Sold | $436,000 | +3.8% | $240 / Sq Ft |
| 07/19/2022 07/19/22 | Pending | -- | -- | -- |
| 07/08/2022 07/08/22 | For Sale | $420,000 | -- | $231 / Sq Ft |
Tax History Compared to Growth
Tax History
| Year | Tax Paid | Tax Assessment Tax Assessment Total Assessment is a certain percentage of the fair market value that is determined by local assessors to be the total taxable value of land and additions on the property. | Land | Improvement |
|---|---|---|---|---|
| 2025 | $7,059 | $607,500 | $256,600 | $350,900 |
| 2024 | $6,253 | $530,400 | $256,600 | $273,800 |
| 2023 | $6,218 | $494,300 | $258,700 | $235,600 |
| 2022 | $5,925 | $421,700 | $213,800 | $207,900 |
| 2021 | $5,796 | $395,600 | $229,000 | $166,600 |
| 2020 | $5,653 | $389,600 | $231,100 | $158,500 |
| 2019 | $5,393 | $367,900 | $209,300 | $158,600 |
| 2018 | $5,240 | $357,700 | $215,300 | $142,400 |
| 2017 | $4,956 | $339,900 | $197,500 | $142,400 |
| 2016 | $4,624 | $318,900 | $194,500 | $124,400 |
| 2015 | $4,661 | $314,100 | $189,700 | $124,400 |
| 2014 | $4,101 | $283,800 | $159,400 | $124,400 |
Agents Affiliated with this Home
-

Seller's Agent in 2022
Stacy Dobay
Castinetti Realty Group
(978) 479-4466
1 in this area
69 Total Sales
-

Seller's Agent in 2022
Nicole Esposito
Keller Williams Boston MetroWest
(508) 561-8007
1 in this area
77 Total Sales
-
M
Buyer's Agent in 2022
Michael Iuculano
Coldwell Banker Realty - Sharon
Map
Source: MLS Property Information Network (MLS PIN)
MLS Number: 73057366
APN: FRAN-000342-000000-000037
