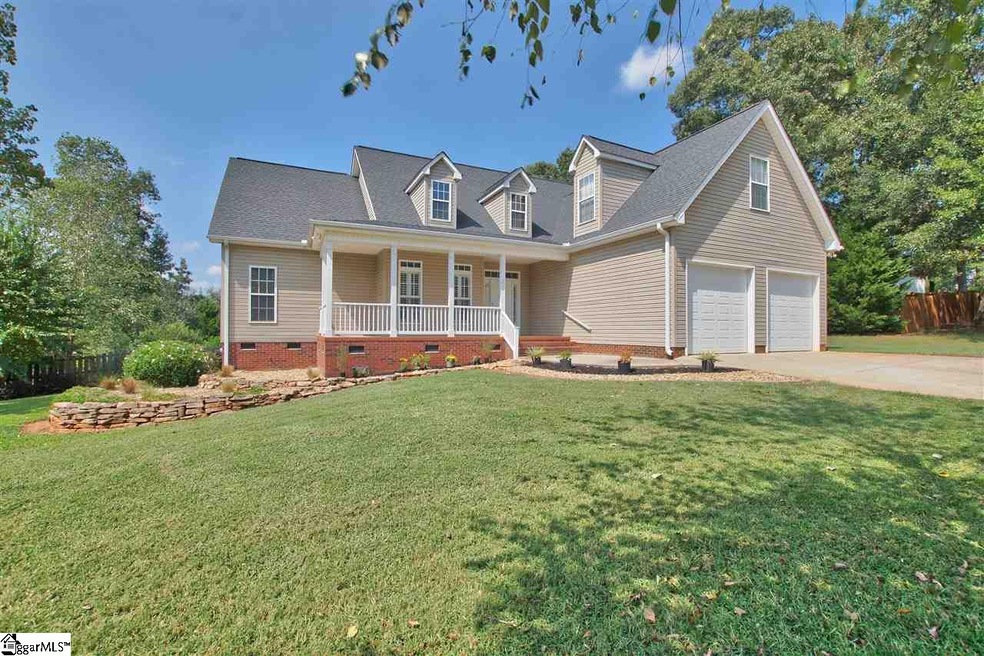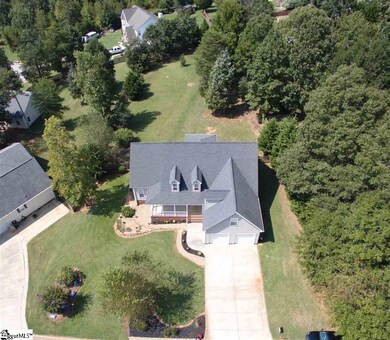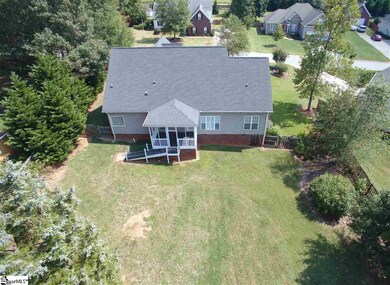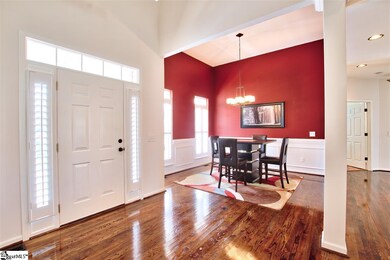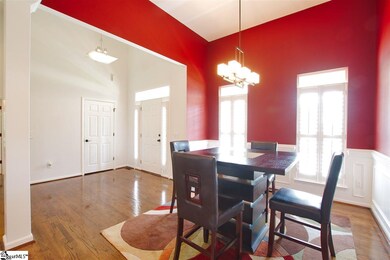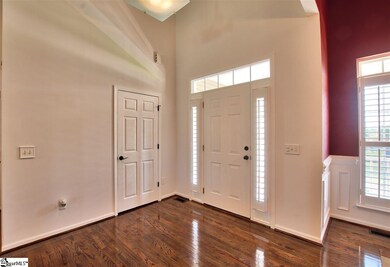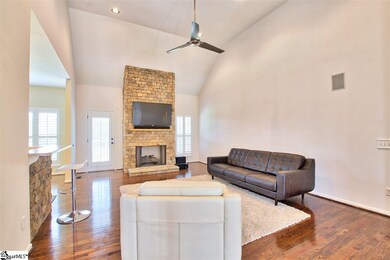
204 Forked Oak Way Fountain Inn, SC 29644
Estimated Value: $392,380 - $530,000
Highlights
- Open Floorplan
- Deck
- Cathedral Ceiling
- Fork Shoals School Rated A-
- 1.5-Story Property
- Wood Flooring
About This Home
As of November 2017Minutes to Downtown! Come view this lovely three bedroom two bath home in Simpsonville/Fountain Inn area. As you enter this home you will find a large open floor plan with plenty of space to fulfill your everyday living needs, This home has lots of beautiful hardwood floors in almost the entire house, A very nice fireplace with stacked stone chipped by hand and placed with perfection from floor to ceiling. The master bedroom has a large sitting room to add to the already spacious master, Enjoy the bonus room as a theater room or can be used for a fourth bedroom. You will Love the view from the deck that overlooks an amazing large back yard that is fenced in and enjoy those nice evenings after a days work! Come see this home before it is gone, You will not be disappointed!
Last Agent to Sell the Property
Shannon Mooneyham
EXP Realty LLC License #92856 Listed on: 09/04/2017

Home Details
Home Type
- Single Family
Est. Annual Taxes
- $1,402
Year Built
- 2007
Lot Details
- 0.6 Acre Lot
- Fenced Yard
- Level Lot
- Sprinkler System
- Few Trees
Home Design
- 1.5-Story Property
- Brick Exterior Construction
- Architectural Shingle Roof
- Vinyl Siding
Interior Spaces
- 2,230 Sq Ft Home
- 2,600-2,799 Sq Ft Home
- Open Floorplan
- Tray Ceiling
- Smooth Ceilings
- Cathedral Ceiling
- Ceiling Fan
- Ventless Fireplace
- Gas Log Fireplace
- Fireplace Features Masonry
- Thermal Windows
- Sitting Room
- Living Room
- Breakfast Room
- Dining Room
- Home Office
- Bonus Room
- Crawl Space
- Fire and Smoke Detector
Kitchen
- Gas Oven
- Gas Cooktop
- Built-In Microwave
- Dishwasher
- Laminate Countertops
- Disposal
Flooring
- Wood
- Vinyl
Bedrooms and Bathrooms
- 3 Main Level Bedrooms
- Primary Bedroom on Main
- Walk-In Closet
- 2 Full Bathrooms
- Dual Vanity Sinks in Primary Bathroom
- Jetted Tub in Primary Bathroom
- Hydromassage or Jetted Bathtub
- Separate Shower
Laundry
- Laundry Room
- Laundry on main level
- Dryer
- Washer
Attic
- Storage In Attic
- Pull Down Stairs to Attic
Parking
- 2 Car Attached Garage
- Garage Door Opener
Outdoor Features
- Deck
- Front Porch
Utilities
- Forced Air Heating and Cooling System
- Electric Water Heater
- Septic Tank
- Cable TV Available
Community Details
- Three Oaks Subdivision
Ownership History
Purchase Details
Home Financials for this Owner
Home Financials are based on the most recent Mortgage that was taken out on this home.Purchase Details
Purchase Details
Home Financials for this Owner
Home Financials are based on the most recent Mortgage that was taken out on this home.Purchase Details
Home Financials for this Owner
Home Financials are based on the most recent Mortgage that was taken out on this home.Purchase Details
Home Financials for this Owner
Home Financials are based on the most recent Mortgage that was taken out on this home.Purchase Details
Similar Homes in Fountain Inn, SC
Home Values in the Area
Average Home Value in this Area
Purchase History
| Date | Buyer | Sale Price | Title Company |
|---|---|---|---|
| Neely Oral T | $235,000 | None Available | |
| Derringer Samuel C | -- | -- | |
| Derringer Samuel C | $190,000 | -- | |
| Brookfield Relocation Inc | $215,000 | -- | |
| Kowalski Eugene Jerome | $223,000 | None Available | |
| Coffey Daniel S | $27,500 | -- |
Mortgage History
| Date | Status | Borrower | Loan Amount |
|---|---|---|---|
| Open | Neely Oral T | $230,743 | |
| Previous Owner | Derringer Samuel C | $186,558 | |
| Previous Owner | Kowalski Shelley Jo | $157,600 | |
| Previous Owner | Kowalski Eugene Jerome | $164,250 | |
| Previous Owner | Coffey Daniel S | $177,800 |
Property History
| Date | Event | Price | Change | Sq Ft Price |
|---|---|---|---|---|
| 11/07/2017 11/07/17 | Sold | $235,000 | -2.0% | $90 / Sq Ft |
| 09/04/2017 09/04/17 | For Sale | $239,900 | -- | $92 / Sq Ft |
Tax History Compared to Growth
Tax History
| Year | Tax Paid | Tax Assessment Tax Assessment Total Assessment is a certain percentage of the fair market value that is determined by local assessors to be the total taxable value of land and additions on the property. | Land | Improvement |
|---|---|---|---|---|
| 2024 | $1,555 | $9,590 | $1,280 | $8,310 |
| 2023 | $1,555 | $9,590 | $1,280 | $8,310 |
| 2022 | $1,511 | $9,590 | $1,280 | $8,310 |
| 2021 | $1,457 | $9,590 | $1,280 | $8,310 |
| 2020 | $1,465 | $9,110 | $1,280 | $7,830 |
| 2019 | $1,465 | $9,110 | $1,280 | $7,830 |
| 2018 | $1,462 | $9,110 | $1,280 | $7,830 |
| 2017 | $1,580 | $9,870 | $1,280 | $8,590 |
| 2016 | $1,402 | $246,680 | $32,000 | $214,680 |
| 2015 | $1,349 | $246,680 | $32,000 | $214,680 |
| 2014 | $1,328 | $249,765 | $31,308 | $218,457 |
Agents Affiliated with this Home
-

Seller's Agent in 2017
Shannon Mooneyham
EXP Realty LLC
1 in this area
2 Total Sales
-
Angela Trapp
A
Buyer's Agent in 2017
Angela Trapp
Prime Realty, LLC
(678) 733-0077
19 Total Sales
Map
Source: Greater Greenville Association of REALTORS®
MLS Number: 1351776
APN: 0568.04-01-008.31
- 307 Forked Oak Way
- 107 Woodland Hills Ln
- 300 Shagbark Cir
- 101 Shagbark Cir
- 314 Tall Pines Rd
- 117 Robin Dr
- 717 Nash Mill Rd
- 745 Jenkins Bridge Rd
- 120 Thomason View Rd
- 191 Wasson Way
- 303 Jenkins Bridge Rd
- 9 Chells Ct
- 9 Emporia Ct
- 22 Rabon Valley Acres Rd
- 6 Cool Meadow Way
- 109 Coppa Ct
- 813 Elgon Walk Dr
- 225 Tea Olive Place
- 309 Grassland Ln
- 00 Woodside Rd
- 204 Forked Oak Way
- 206 Forked Oak Way
- 103 Laughing Tree Ct
- 101 Laughing Tree Ct
- 402 Opie Tree Ct
- 105 Laughing Tree Ct
- 111 Laughing Tree Ct
- 205 Forked Oak Way
- 300 Forked Oak Way
- 207 Forked Oak Way
- 203 Forked Oak Way
- 107 Laughing Tree Ct
- 209 Forked Oak Way
- 404 Opie Tree Ct
- 403 Opie Tree Ct
- 1 Laughing Tree Ct
- 100 Laughing Tree Ct
- 102 Laughing Tree Ct
- 301 Forked Oak Way
- 302 Forked Oak Way
