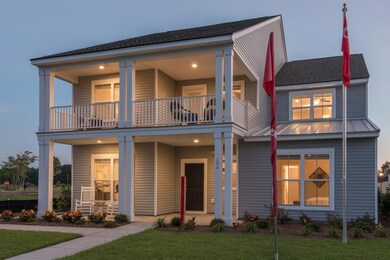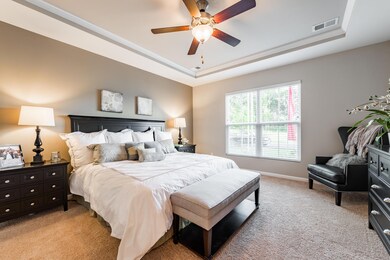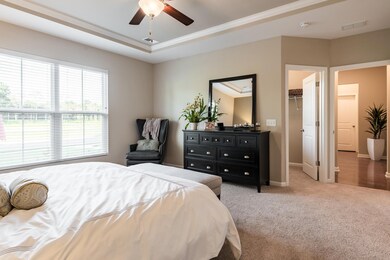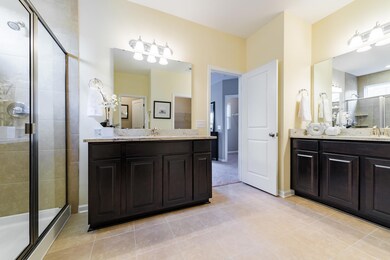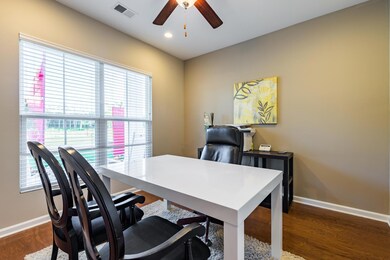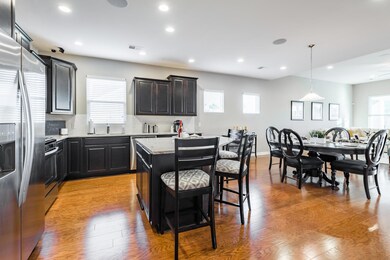
204 Foxbank Plantation Blvd Moncks Corner, SC 29461
Highlights
- Fitness Center
- Spa
- Wood Flooring
- Newly Remodeled
- Traditional Architecture
- Whirlpool Bathtub
About This Home
As of October 2021Don't miss out on this Model Home!! This beautiful floorplan featuring a rear loading garage and sophisticated two story front porch has all of the upgrades! Hardwood flooring runs throughout the open kitchen and great room. The kitchen comes equipped with gas stainless steel Whirlpool appliances, granite countertops and large island. The first floor owner's suite features a spacious master bathroom with tiled walk-in shower and dual vanities. On the second floor, you will find three additional bedrooms, two full baths, and a cozy loft for relaxing or entertaining. Other upgrades include multisource audio throughout the home, large screened in porch, and espresso colored cabinetry throughout. Come out and see this beautiful home!Foxbank has incredible amenities for homeowner's
including a resort style pool, 67 acre lake, 2 docks, 2400 sq ft fitness center, trails and sidewalks,155 acres of protected wetlands, Shops at Foxbank, dog park, playground. Kayak launch site coming soon. Brand new elementary school and fire station opening later this year.
The Group, LLC License #31375 Listed on: 02/09/2018
Home Details
Home Type
- Single Family
Est. Annual Taxes
- $7,715
Year Built
- Built in 2016 | Newly Remodeled
Lot Details
- 6,098 Sq Ft Lot
- Irrigation
HOA Fees
- $41 Monthly HOA Fees
Parking
- 2 Car Attached Garage
- Garage Door Opener
Home Design
- Traditional Architecture
- Slab Foundation
- Architectural Shingle Roof
- Vinyl Siding
Interior Spaces
- 2,897 Sq Ft Home
- 2-Story Property
- Tray Ceiling
- Smooth Ceilings
- High Ceiling
- Ceiling Fan
- Entrance Foyer
- Great Room
- Loft
- Utility Room with Study Area
- Laundry Room
Kitchen
- Eat-In Kitchen
- Dishwasher
- Kitchen Island
Flooring
- Wood
- Ceramic Tile
Bedrooms and Bathrooms
- 4 Bedrooms
- Dual Closets
- Walk-In Closet
- Whirlpool Bathtub
Outdoor Features
- Spa
- Screened Patio
- Front Porch
Schools
- Whitesville Elementary School
- Berkeley Middle School
- Berkeley High School
Utilities
- Cooling Available
- Heating Available
Listing and Financial Details
- Home warranty included in the sale of the property
Community Details
Overview
- Foxbank Plantation Subdivision
Recreation
- Fitness Center
- Trails
Ownership History
Purchase Details
Home Financials for this Owner
Home Financials are based on the most recent Mortgage that was taken out on this home.Purchase Details
Home Financials for this Owner
Home Financials are based on the most recent Mortgage that was taken out on this home.Purchase Details
Purchase Details
Purchase Details
Purchase Details
Similar Homes in Moncks Corner, SC
Home Values in the Area
Average Home Value in this Area
Purchase History
| Date | Type | Sale Price | Title Company |
|---|---|---|---|
| Deed | $382,000 | None Available | |
| Deed | $283,000 | None Available | |
| Deed | $96,000 | -- | |
| Deed | $72,000 | -- | |
| Deed | $180,000 | -- | |
| Deed | $68,000 | -- |
Mortgage History
| Date | Status | Loan Amount | Loan Type |
|---|---|---|---|
| Previous Owner | $289,084 | VA | |
| Previous Owner | $7,500,000 | New Conventional |
Property History
| Date | Event | Price | Change | Sq Ft Price |
|---|---|---|---|---|
| 09/18/2024 09/18/24 | Price Changed | $2,550 | -0.8% | $1 / Sq Ft |
| 09/16/2024 09/16/24 | Price Changed | $2,570 | -1.0% | $1 / Sq Ft |
| 09/04/2024 09/04/24 | For Rent | $2,595 | 0.0% | -- |
| 10/29/2021 10/29/21 | Sold | $382,000 | 0.0% | $131 / Sq Ft |
| 09/29/2021 09/29/21 | Pending | -- | -- | -- |
| 07/08/2021 07/08/21 | For Sale | $382,000 | +34.7% | $131 / Sq Ft |
| 03/19/2018 03/19/18 | Sold | $283,500 | 0.0% | $98 / Sq Ft |
| 02/17/2018 02/17/18 | Pending | -- | -- | -- |
| 02/09/2018 02/09/18 | For Sale | $283,500 | -- | $98 / Sq Ft |
Tax History Compared to Growth
Tax History
| Year | Tax Paid | Tax Assessment Tax Assessment Total Assessment is a certain percentage of the fair market value that is determined by local assessors to be the total taxable value of land and additions on the property. | Land | Improvement |
|---|---|---|---|---|
| 2024 | $7,715 | $440,910 | $73,225 | $367,685 |
| 2023 | $7,715 | $26,455 | $4,394 | $22,061 |
| 2022 | $7,631 | $23,004 | $3,120 | $19,884 |
| 2021 | $1,916 | $11,340 | $1,920 | $9,420 |
| 2020 | $2,008 | $11,340 | $1,920 | $9,420 |
| 2019 | $1,983 | $11,340 | $1,920 | $9,420 |
| 2018 | $2,243 | $13,024 | $1,920 | $11,104 |
| 2017 | $6,737 | $19,536 | $2,880 | $16,656 |
| 2016 | $114 | $19,540 | $2,880 | $16,660 |
| 2015 | $19 | $2,880 | $2,880 | $0 |
| 2014 | $628 | $2,160 | $2,160 | $0 |
| 2013 | -- | $2,160 | $2,160 | $0 |
Agents Affiliated with this Home
-
Parker Moore
P
Seller's Agent in 2021
Parker Moore
Realty One Group Coastal
(843) 801-4888
106 Total Sales
-
Michael Millikin

Seller Co-Listing Agent in 2021
Michael Millikin
Realty One Group Coastal
(843) 270-3481
132 Total Sales
-
Stephen Casselman
S
Buyer's Agent in 2021
Stephen Casselman
EXP Realty LLC
(888) 440-2798
347 Total Sales
-
Rick Willis

Buyer's Agent in 2018
Rick Willis
The Group, LLC
(480) 219-6548
138 Total Sales
Map
Source: CHS Regional MLS
MLS Number: 18003502
APN: 197-13-01-003
- 327 Freeland Way
- 327 Hillman Trail Dr
- 770 Opal Wing St
- 772 Opal Wing St
- 216 Foxbank Plantation Blvd
- 508 Alderly Dr
- 512 Alderly Dr
- 138 Yorkshire Dr
- 138 Yorkshire Dr
- 861 Recess Point Dr
- 768 Trotters Ln
- 546 Alderly Dr
- 484 Trotters Ln
- 352 Herty Park Dr
- 563 Alderly Dr
- 404 Ambergate Ln
- 407 Stoneleigh Ln
- 823 Recess Point Dr
- 569 Trotters Ln Unit 222
- 571 Trotters Ln

