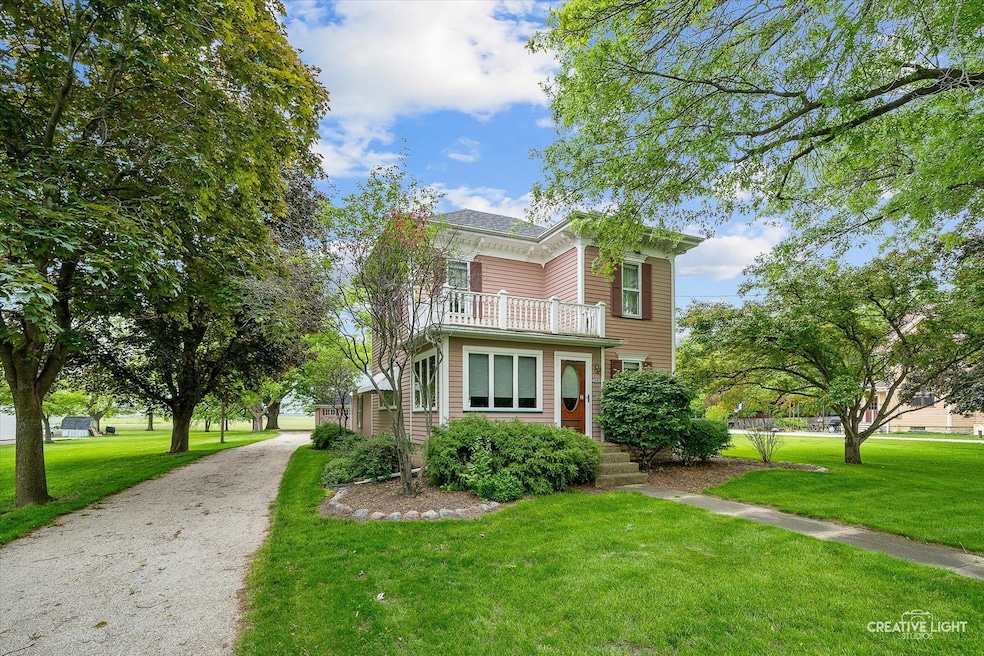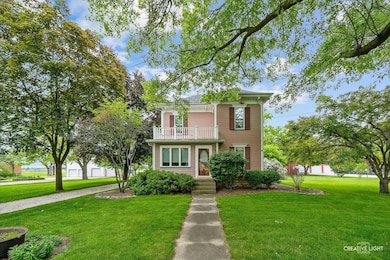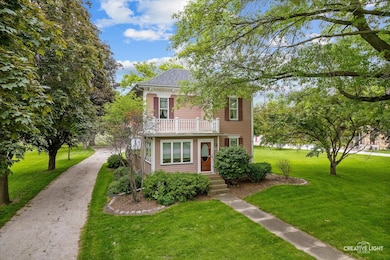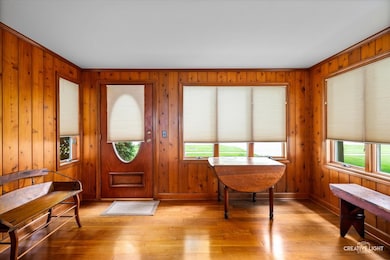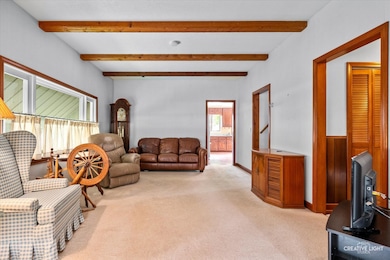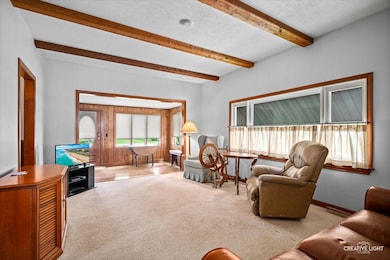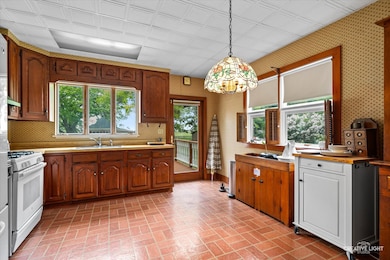
204 Galena St Sugar Grove, IL 60554
Estimated payment $2,023/month
Highlights
- Hot Property
- Deck
- Home Office
- 0.99 Acre Lot
- Wood Flooring
- Sitting Room
About This Home
Embrace the charm of small-town living in this delightful 2-bedroom, 1-bath home situated on an expansive nearly 1-acre lot in the heart of Big Rock, Illinois. Ideal for first-time buyers, those looking to downsize, or anyone seeking tranquility away from the hustle and bustle, this property offers both comfort and potential. The first floor welcomes you with a tranquil sitting area, perfect for savoring your morning coffee in peace. There is a flexible space on the first floor that can serve as an office, additional bedroom, or cozy den, catering to your unique needs. Functional full bath, conveniently located on the main level. Completing the first floor is a spacious living room that flows seamlessly into the kitchen and a utility/laundry room that leads you to the back deck, ideal for outdoor relaxation. Upstairs you'll find two generously sized bedrooms filled with natural light and feature ample closet space. The generous lot provides ample room for gardening, outdoor activities, or future expansions. Sold As-Is, purchase with confidence, knowing a home warranty is included for added peace of mind. Located in a community known for its rich agricultural history and annual events like the Big Rock Plowing Match, this home offers a unique opportunity to experience rural charm with easy access to nearby towns and amenities. Don't miss out on this affordable gem-schedule your showing today and envision the possibilities!
Home Details
Home Type
- Single Family
Est. Annual Taxes
- $4,463
Year Built
- Built in 1900
Lot Details
- 0.99 Acre Lot
Parking
- 2 Car Garage
- Parking Included in Price
Home Design
- Asphalt Roof
Interior Spaces
- 2-Story Property
- Family Room
- Sitting Room
- Living Room
- Dining Room
- Home Office
- Basement Fills Entire Space Under The House
- Laundry Room
Flooring
- Wood
- Carpet
Bedrooms and Bathrooms
- 2 Bedrooms
- 2 Potential Bedrooms
- Bathroom on Main Level
- 1 Full Bathroom
Outdoor Features
- Deck
- Shed
Utilities
- Forced Air Heating and Cooling System
- Heating System Uses Natural Gas
- Well
Listing and Financial Details
- Senior Tax Exemptions
- Homeowner Tax Exemptions
Map
Home Values in the Area
Average Home Value in this Area
Tax History
| Year | Tax Paid | Tax Assessment Tax Assessment Total Assessment is a certain percentage of the fair market value that is determined by local assessors to be the total taxable value of land and additions on the property. | Land | Improvement |
|---|---|---|---|---|
| 2023 | $4,463 | $68,823 | $18,792 | $50,031 |
| 2022 | $4,590 | $64,568 | $17,630 | $46,938 |
| 2021 | $4,632 | $60,672 | $16,566 | $44,106 |
| 2020 | $4,534 | $58,598 | $16,000 | $42,598 |
| 2019 | $4,344 | $55,697 | $15,208 | $40,489 |
| 2018 | $4,204 | $51,673 | $14,661 | $37,012 |
| 2017 | $4,045 | $48,868 | $13,865 | $35,003 |
| 2016 | $3,962 | $46,336 | $13,865 | $32,471 |
| 2015 | -- | $44,316 | $13,640 | $30,676 |
| 2014 | -- | $43,841 | $13,640 | $30,201 |
| 2013 | -- | $45,076 | $14,024 | $31,052 |
Property History
| Date | Event | Price | Change | Sq Ft Price |
|---|---|---|---|---|
| 05/29/2025 05/29/25 | For Sale | $295,000 | -- | -- |
Purchase History
| Date | Type | Sale Price | Title Company |
|---|---|---|---|
| Warranty Deed | $140,000 | First American Title | |
| Interfamily Deed Transfer | -- | Attorney |
Mortgage History
| Date | Status | Loan Amount | Loan Type |
|---|---|---|---|
| Previous Owner | $38,000 | Credit Line Revolving |
Similar Homes in Sugar Grove, IL
Source: Midwest Real Estate Data (MRED)
MLS Number: 12376855
APN: 13-15-300-022
- 49W695 Hinckley Rd
- 1650 U S 30
- 55 Dawn Ave
- 126 S Sugar Grove Pkwy
- 4S129 Hazelcrest Dr
- 675 Carriage Hill Ln Unit 3
- 216 W Park Ave Unit A
- 44W099 Finley Rd
- 349 E Mckinley Ave
- 2S368 Harter Rd
- 101 Prairie St
- 221 N Sycamore St
- 540 N Sycamore St
- 620 N Sycamore St
- 150 Meadows Ct Unit 1
- 510 N Sycamore St
- 650 N Sycamore St
- 610 N Sycamore St
- 640 N Sycamore St
- 630 N Sycamore St
