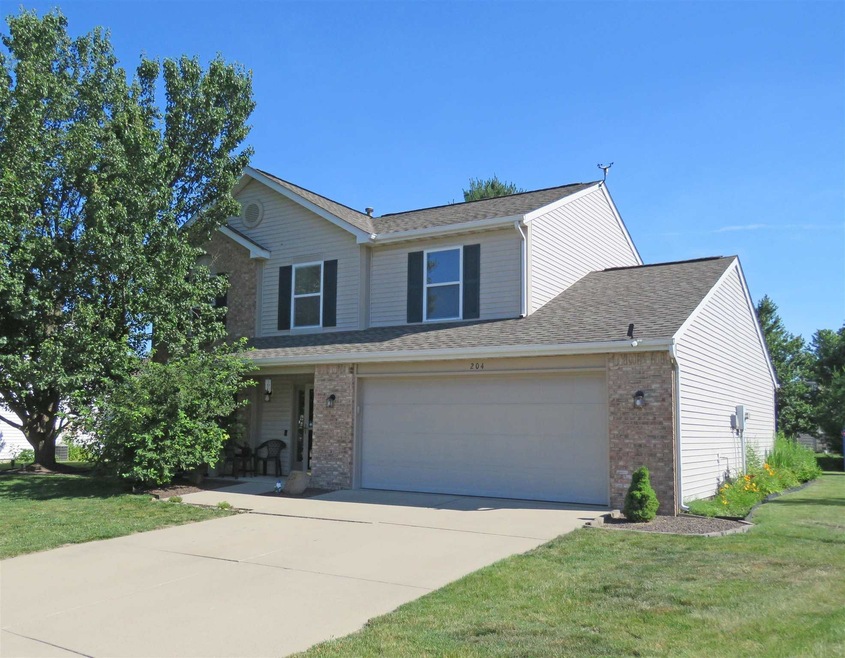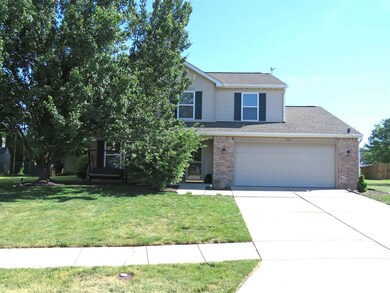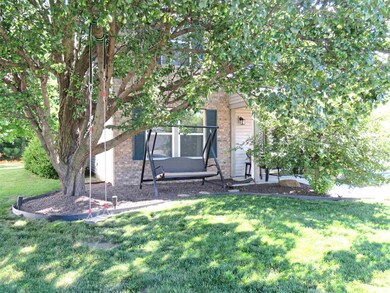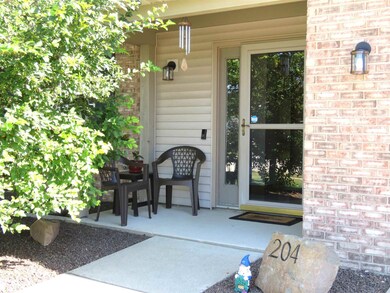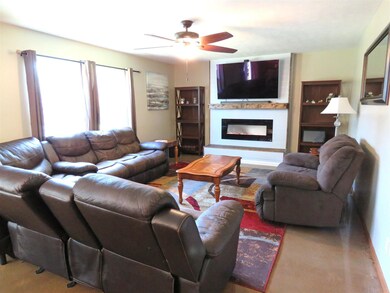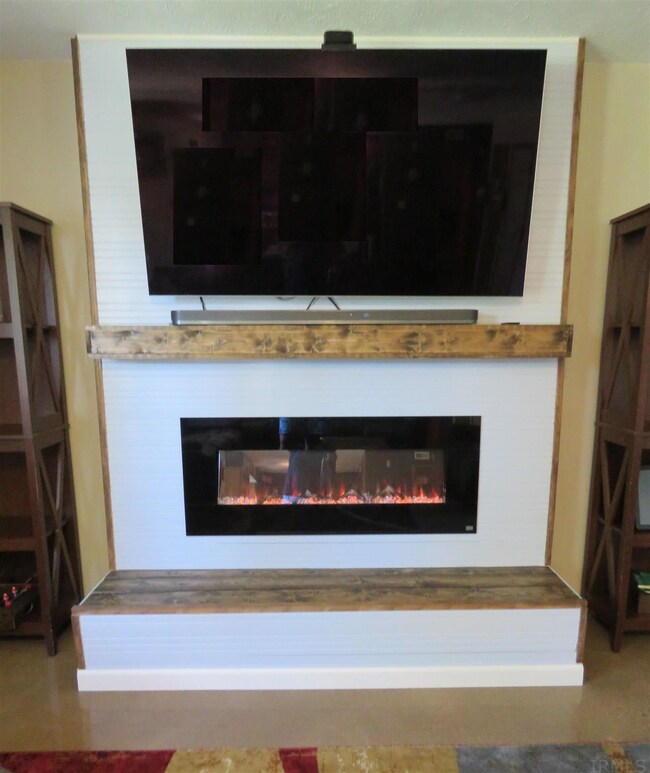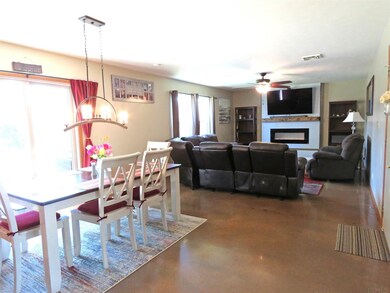
204 Gallop Dr Lafayette, IN 47905
Highlights
- Open Floorplan
- Traditional Architecture
- Great Room
- Wyandotte Elementary School Rated A-
- Backs to Open Ground
- Covered patio or porch
About This Home
As of August 2021Very nice 4 bedroom, 2 story on a fantastic, nearly 1/3rd acre treed, cul de sac lot! Convenient main floor office/den…perfect for working from home or kid’s tech room. Very cool touches here that you won’t find elsewhere… gorgeous epoxy flooring, newer fireplace with hearth (it’s electric & provides instant ambiance), “smart” thermostat with 3 sensors, lighted outlets for nighttime, and ring camera/doorbell. The kitchen offers a breakfast bar and great pantry… all open to a spacious dining area and great room…delivering a very comfortable feel. The upper floor features 4 bedrooms, some with walk in closets and 2 full baths. Expansive owner suite with dual lavs, walk in closet and walk in shower. Mature trees and private tree lined rear yard. Shed for extra storage. Located near schools, shopping, library, I65, and offers a neighborhood park with walking trail…right at the end of the street! Must see this one!
Home Details
Home Type
- Single Family
Est. Annual Taxes
- $1,064
Year Built
- Built in 1996
Lot Details
- 0.3 Acre Lot
- Backs to Open Ground
- Cul-De-Sac
- Landscaped
- Level Lot
HOA Fees
- $9 Monthly HOA Fees
Parking
- 2 Car Attached Garage
- Garage Door Opener
Home Design
- Traditional Architecture
- Brick Exterior Construction
- Slab Foundation
- Asphalt Roof
- Vinyl Construction Material
Interior Spaces
- 1,998 Sq Ft Home
- 2-Story Property
- Open Floorplan
- Ceiling Fan
- Electric Fireplace
- Great Room
- Living Room with Fireplace
- Fire and Smoke Detector
- Laundry on main level
Kitchen
- Breakfast Bar
- Disposal
Bedrooms and Bathrooms
- 4 Bedrooms
- Walk-In Closet
- Double Vanity
- Bathtub with Shower
- Separate Shower
Attic
- Storage In Attic
- Pull Down Stairs to Attic
Schools
- Wyandotte Elementary School
- East Tippecanoe Middle School
- William Henry Harrison High School
Utilities
- Forced Air Heating and Cooling System
- Heating System Uses Gas
- Cable TV Available
Additional Features
- Covered patio or porch
- Suburban Location
Listing and Financial Details
- Assessor Parcel Number 79-08-30-155-012.000-009
Ownership History
Purchase Details
Home Financials for this Owner
Home Financials are based on the most recent Mortgage that was taken out on this home.Purchase Details
Home Financials for this Owner
Home Financials are based on the most recent Mortgage that was taken out on this home.Purchase Details
Similar Homes in Lafayette, IN
Home Values in the Area
Average Home Value in this Area
Purchase History
| Date | Type | Sale Price | Title Company |
|---|---|---|---|
| Warranty Deed | -- | Associated Attorney Title | |
| Warranty Deed | -- | Partners Title | |
| Quit Claim Deed | -- | None Available |
Mortgage History
| Date | Status | Loan Amount | Loan Type |
|---|---|---|---|
| Previous Owner | $200,000 | New Conventional | |
| Previous Owner | $193,325 | FHA | |
| Previous Owner | $107,000 | New Conventional | |
| Previous Owner | $73,000 | New Conventional | |
| Previous Owner | $97,000 | New Conventional | |
| Previous Owner | $115,000 | New Conventional | |
| Previous Owner | $122,000 | New Conventional | |
| Previous Owner | $60,000 | Credit Line Revolving |
Property History
| Date | Event | Price | Change | Sq Ft Price |
|---|---|---|---|---|
| 06/12/2025 06/12/25 | For Sale | $339,900 | +36.0% | $170 / Sq Ft |
| 08/09/2021 08/09/21 | Sold | $250,000 | +6.4% | $125 / Sq Ft |
| 06/21/2021 06/21/21 | Pending | -- | -- | -- |
| 06/17/2021 06/17/21 | For Sale | $234,900 | +17.5% | $118 / Sq Ft |
| 07/01/2020 07/01/20 | Sold | $200,000 | -4.8% | $100 / Sq Ft |
| 05/08/2020 05/08/20 | For Sale | $210,000 | 0.0% | $105 / Sq Ft |
| 04/24/2020 04/24/20 | Pending | -- | -- | -- |
| 04/23/2020 04/23/20 | For Sale | $210,000 | -- | $105 / Sq Ft |
Tax History Compared to Growth
Tax History
| Year | Tax Paid | Tax Assessment Tax Assessment Total Assessment is a certain percentage of the fair market value that is determined by local assessors to be the total taxable value of land and additions on the property. | Land | Improvement |
|---|---|---|---|---|
| 2024 | $1,547 | $268,200 | $35,200 | $233,000 |
| 2023 | $1,547 | $248,700 | $35,200 | $213,500 |
| 2022 | $1,486 | $222,600 | $35,200 | $187,400 |
| 2021 | $1,274 | $197,900 | $35,200 | $162,700 |
| 2020 | $1,064 | $176,500 | $35,200 | $141,300 |
| 2019 | $973 | $166,400 | $35,200 | $131,200 |
| 2018 | $882 | $157,400 | $35,200 | $122,200 |
| 2017 | $833 | $150,400 | $35,200 | $115,200 |
| 2016 | $810 | $148,900 | $35,200 | $113,700 |
| 2014 | $778 | $146,200 | $35,200 | $111,000 |
| 2013 | $789 | $142,900 | $35,200 | $107,700 |
Agents Affiliated with this Home
-
Sherry Cole

Seller's Agent in 2025
Sherry Cole
Keller Williams Lafayette
(765) 426-9442
701 Total Sales
-
Leslie Weaver

Seller's Agent in 2021
Leslie Weaver
F.C. Tucker/Shook
(765) 426-1569
187 Total Sales
-
David Vido
D
Buyer's Agent in 2021
David Vido
Darcy Weston RE
(765) 414-8627
19 Total Sales
-
Caleb Stead

Seller's Agent in 2020
Caleb Stead
C&C Home Realty
(765) 337-6950
206 Total Sales
-
Peggy Carten

Buyer's Agent in 2020
Peggy Carten
Find Your Bliss Real Estate
(317) 690-5990
67 Total Sales
Map
Source: Indiana Regional MLS
MLS Number: 202123359
APN: 79-08-30-155-012.000-009
- 5148 Stable Dr
- 250 S Furlong Dr
- 5110 Checkers Ln
- 276 Blakely Dr
- 54 Churchill Ct
- 379 Chapelhill Dr
- 5203 Goldersgreen Dr
- Lot #2 8961 Firefly Ln
- Lot #6 8881 Firefly Ln
- Lot #1 8981 Firefly Ln
- 1230 Meadowbrook Dr
- 6112 Helmsdale Dr
- 5132 Dunbar Dr
- 115 Pineview Ln
- 6218 Helmsdale Dr
- 419 Haddington Ln
- 570 Golden Place
- 460 Kettle Cir
- 408 Kettle Cir
- 354 Kettle Cir
