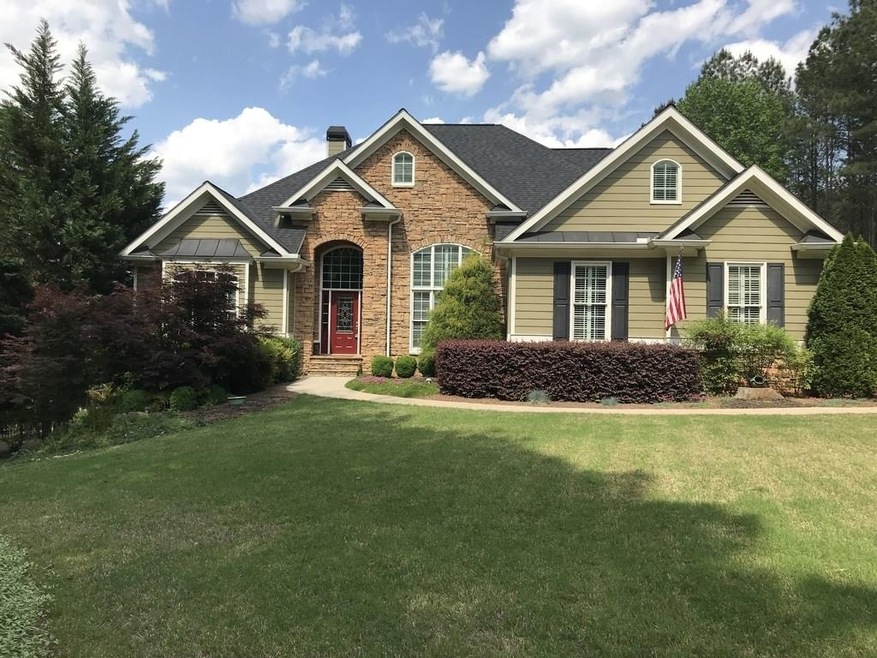
$439,900
- 5 Beds
- 3 Baths
- 2,840 Sq Ft
- 433 Orchid Ln
- Canton, GA
BRAND NEW Roof, full exterior paint, full interior paint! Gorgeous brick craftsman style home in Canton Georgia that's looking for new owners to call home. Situated in the well kept neighborhood of Summer Walk. As soon as you enter this home you are greeted by a rocking chair front porch. Private living room sits at the front of the home with streams of natural light. Dining room is private and
Modern Traditions Realty Group RE/MAX Center
