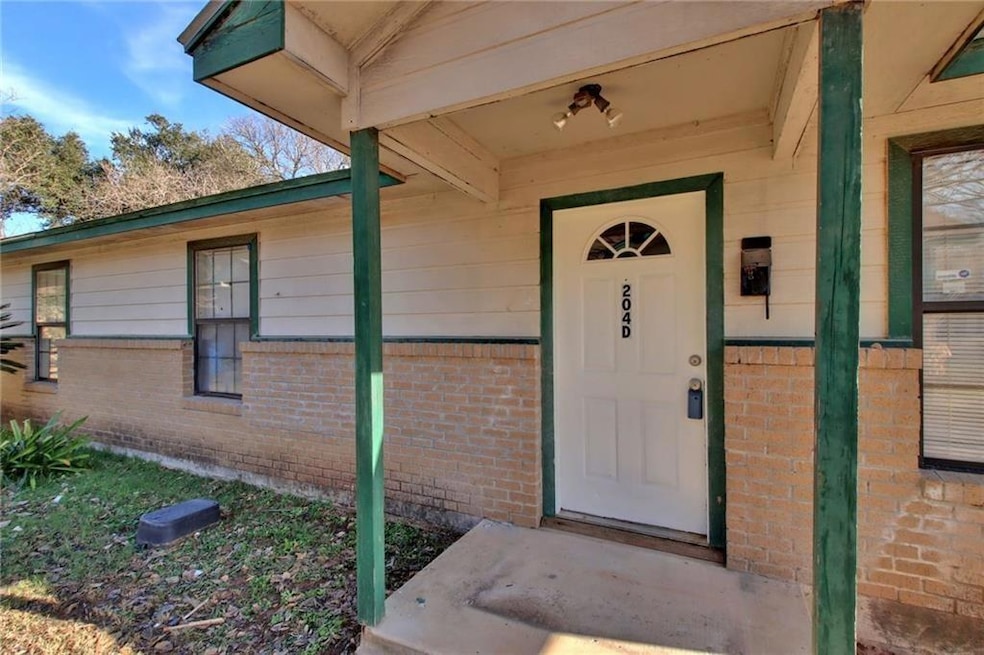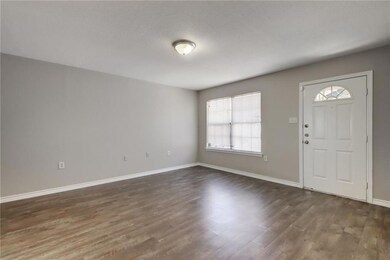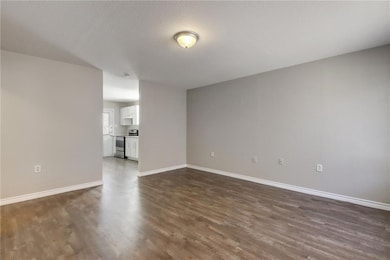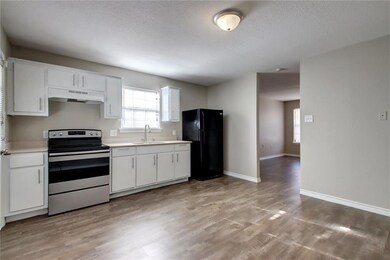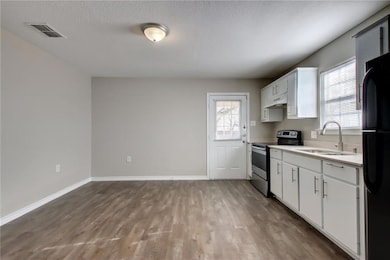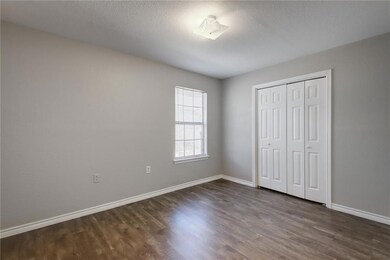2
Beds
1
Bath
910
Sq Ft
1.34
Acres
Highlights
- Open Floorplan
- Private Yard
- Covered Patio or Porch
- Wooded Lot
- No HOA
- 1-minute walk to Thomas Memorial Park
About This Home
Remodeled 2 Bedroom, 1 Bath unit with FULLY FENCED PRIVATE YARD, ready for immediate move-in. New granite, new flooring throughout, and freshly painted. Walking distance to Thomas Memorial Park with lots of activities, walking distance to Booker T. Washington Elementary. Private Laundry and storage room
Listing Agent
All City Real Estate Ltd. Co Brokerage Phone: (512) 777-0339 License #0638159 Listed on: 06/16/2025

Property Details
Home Type
- Multi-Family
Year Built
- Built in 2001
Lot Details
- 1.34 Acre Lot
- South Facing Home
- Wood Fence
- Wooded Lot
- Private Yard
Home Design
- Duplex
- Slab Foundation
- Frame Construction
- Composition Roof
Interior Spaces
- 910 Sq Ft Home
- 1-Story Property
- Open Floorplan
- Window Treatments
Kitchen
- Free-Standing Range
- Disposal
Flooring
- Concrete
- Vinyl
Bedrooms and Bathrooms
- 2 Main Level Bedrooms
- 1 Full Bathroom
Home Security
- Security System Leased
- Fire and Smoke Detector
Parking
- 2 Parking Spaces
- Outside Parking
- Off-Street Parking
- Assigned Parking
Outdoor Features
- Covered Patio or Porch
Schools
- Booker T Washington Elementary School
- Elgin Middle School
- Elgin High School
Utilities
- Central Heating and Cooling System
- Electric Water Heater
Listing and Financial Details
- Security Deposit $1,395
- Tenant pays for all utilities
- The owner pays for common area maintenance
- 12 Month Lease Term
- $75 Application Fee
- Assessor Parcel Number 202 A HALL
Community Details
Overview
- No Home Owners Association
- 2 Units
- J S Smith Subdivision
- Property managed by Austin Options Realty
Pet Policy
- Pet Deposit $300
- Dogs and Cats Allowed
- Breed Restrictions
Map
Source: Unlock MLS (Austin Board of REALTORS®)
MLS Number: 5809198
Nearby Homes
- 519 S Martin Luther King jr Blvd
- 607 Old McDade Rd
- 204 E Brenham St
- 206 M L K Dr Unit B
- 524 Old McDade Rd Old McDade Rd
- 100 Jackson St
- 401 S Avenue C
- 00 Madison St
- 505 S Avenue C
- 114 Pecan Dr
- 117 Allison Cove
- 102 Masonic Dr
- 135 Jackson St
- 411 S Avenue B
- 300 W Cleveland St
- 206 Avenue B Ave
- 141 Jackson St
- 503 E 2nd St
- 000 E 2nd St & Taylor Ln
- 710 E 2nd St
- 415 Mlk Dr Unit B
- 605 Martin Luther King Blvd Unit A
- 116 Hillside Dr Unit B
- 419 S Avenue C
- 200 Maple Ln
- 110 S Main St Unit 202
- 104 Depot St Unit B
- 106 S Avenue A Unit B
- 201 N Main St Unit C
- 509 Central Ave Unit A
- 212 Monterrey St Unit B
- 406 Lexington Rd Unit 1
- 308 Taylor Rd
- 405 N Highway 95
- 1306 Meadow Cove
- 401 N Hwy 95
- 101 Stubblefield Dr Unit B
- 115 Stubblefield Dr Unit B
- 102 Stubblefield Dr
- 200 Insider Loop
