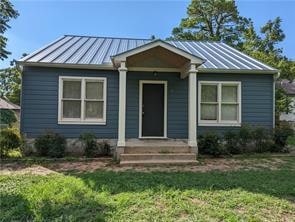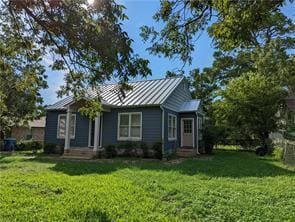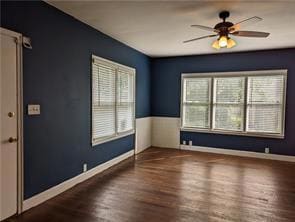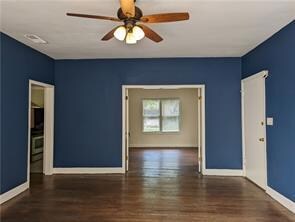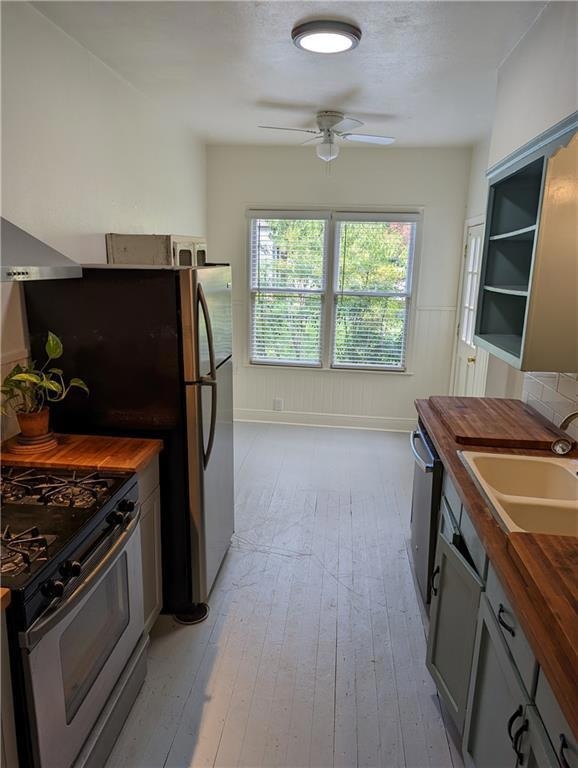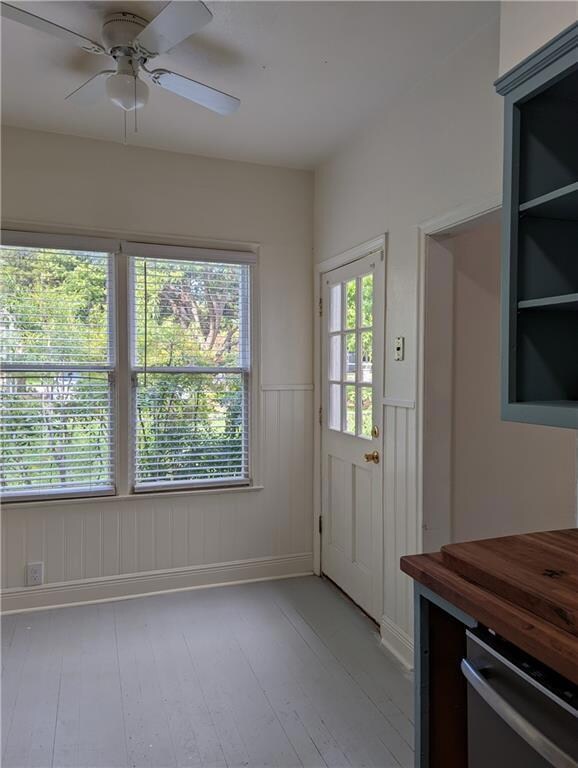
Highlights
- Hot Property
- Deck
- High Ceiling
- Mature Trees
- Wood Flooring
- No HOA
About This Home
Prepare to be charmed by 308 Taylor RD, Elgin, TX 78621, a delightful single-family residence nestled in the heart of Texas, where life moves at a wonderfully inviting pace. This ready-to-move-in home whispers stories of a bygone era, ready for you to add your own chapter. The kitchen is where culinary dreams come to life, featuring shaker cabinets that exude a timeless elegance, offering ample storage for all your gadgets and gizmos. Imagine whipping up delicious meals beneath the stylish wall chimney range hood, keeping the air fresh as you experiment with new recipes, all set against the backdrop of a beautiful backsplash that adds a pop of personality to your cooking space. Outside, a world of possibilities awaits with a charming deck, perfect for sipping sweet tea on warm summer evenings or hosting unforgettable gatherings with friends. Additionally, a shed offers practical storage space for all your gardening tools or outdoor equipment. Built in 1925, this residence offers two bedrooms and one bathroom. This Elgin gem is more than just a house; it's an opportunity to create a life filled with joy, laughter, and sweet memories.
Listing Agent
Jeanette Shelby, Realtors Brokerage Phone: (512) 281-3412 License #0318703 Listed on: 07/09/2025
Home Details
Home Type
- Single Family
Est. Annual Taxes
- $6,189
Year Built
- Built in 1925
Lot Details
- 0.28 Acre Lot
- East Facing Home
- Chain Link Fence
- Mature Trees
- Back Yard Fenced
Home Design
- Pillar, Post or Pier Foundation
- Frame Construction
- Metal Roof
Interior Spaces
- 1,428 Sq Ft Home
- 1-Story Property
- High Ceiling
- Ceiling Fan
- Blinds
- Wood Frame Window
- Multiple Living Areas
- Dining Area
- Neighborhood Views
Kitchen
- Free-Standing Gas Range
- Dishwasher
- Disposal
Flooring
- Wood
- Tile
Bedrooms and Bathrooms
- 2 Main Level Bedrooms
- 1 Full Bathroom
Home Security
- Carbon Monoxide Detectors
- Fire and Smoke Detector
Parking
- 2 Parking Spaces
- Outside Parking
Outdoor Features
- Deck
- Rain Gutters
- Rear Porch
Schools
- Harvest Ridge Elementary School
- Elgin Middle School
- Elgin High School
Utilities
- Central Heating and Cooling System
- Natural Gas Connected
- ENERGY STAR Qualified Water Heater
- High Speed Internet
Listing and Financial Details
- Security Deposit $1,810
- Tenant pays for all utilities, grounds care, insurance
- The owner pays for insurance, management, repairs, taxes
- 12 Month Lease Term
- $55 Application Fee
- Assessor Parcel Number R12444
Community Details
Overview
- No Home Owners Association
- Carter, R Marvin Subdivision
- Property managed by Jeanette Shelby, Realty
Pet Policy
- Pet Deposit $400
- Dogs and Cats Allowed
- Breed Restrictions
Map
About the Listing Agent

I'm an expert real estate agent with Jeanette Shelby, REALTOR in Elgin, TX and the nearby area, providing home-buyers and sellers with professional, responsive and attentive real estate services. Want an agent who'll really listen to what you want in a home? Need an agent who knows how to effectively market your home so it sells? Give me a call! I'm eager to help and would love to talk to you.
Jeanette's Other Listings
Source: Unlock MLS (Austin Board of REALTORS®)
MLS Number: 2815337
APN: 12444
- 215 Taylor Rd
- 215 E 8th St
- 1127 Robin Rd
- 911 N Avenue C
- 112 W Ila St
- 607 N Avenue H
- TBD Lexington Rd
- 305 Lexington Rd
- 800 Savannah Cove
- 0 E 6th St
- 699 Tbd Q S Goins Ln
- 214 N Avenue C
- TBD Arthur
- 301 N Avenue F
- 504 W 2nd St
- 102 Stubblefield Dr
- 506 W 2nd St
- 100 Stubblefield Dr
- 1241 Lake Terrace Dr
- 826 Savannah Cove
- 406 Lexington Rd Unit 1
- 1306 Meadow Cove
- 108 Irene St
- 405 N Highway 95
- 401 N Hwy 95
- 115 Stubblefield Dr Unit B
- 201 N Main St Unit C
- 101 Stubblefield Dr Unit B
- 809 Lloyd Ln Unit B
- 104 Depot St Unit B
- 509 Central Ave Unit A
- 110 S Main St Unit 202
- 106 S Avenue A Unit B
- 200 Maple Ln
- 105 Hillside Dr Unit B
- 124 Hillside Dr Unit B
- 112 Antietam Trail
- 204 Hall St Unit D
- 419 S Avenue C
- 415 Mlk Dr Unit B
