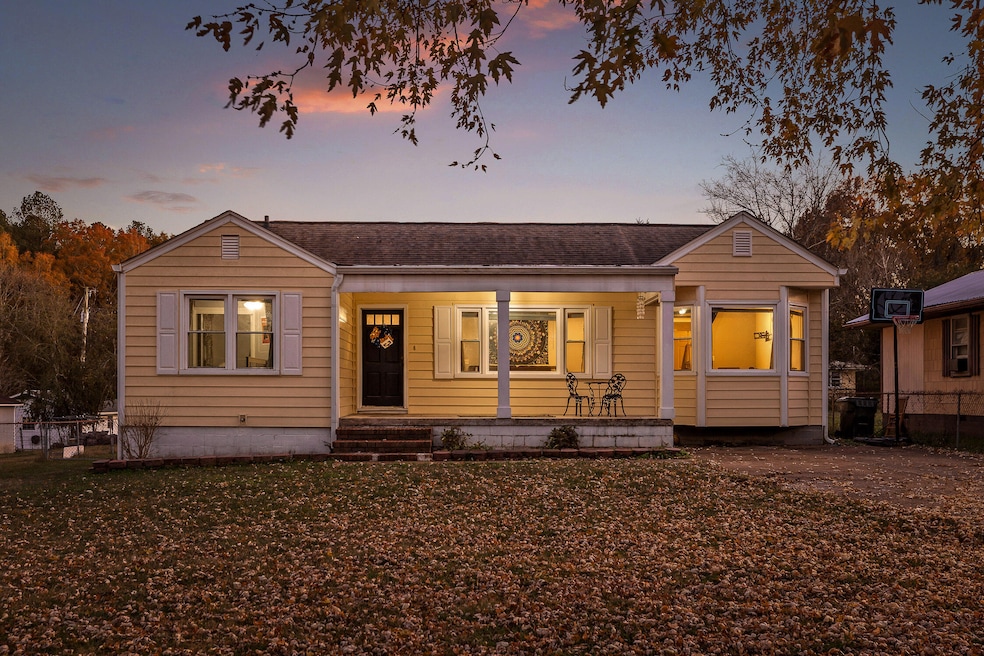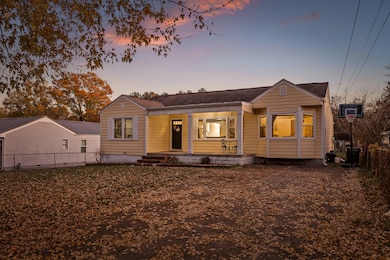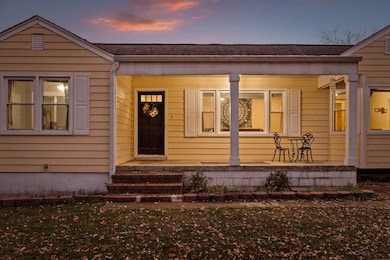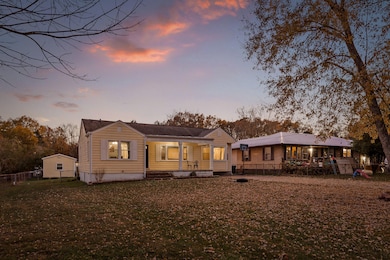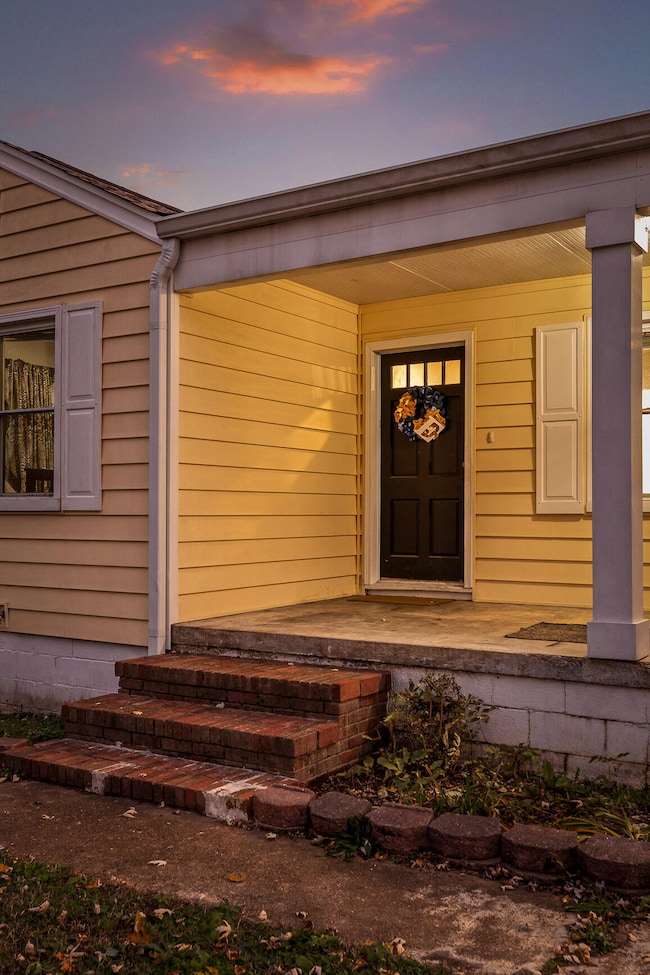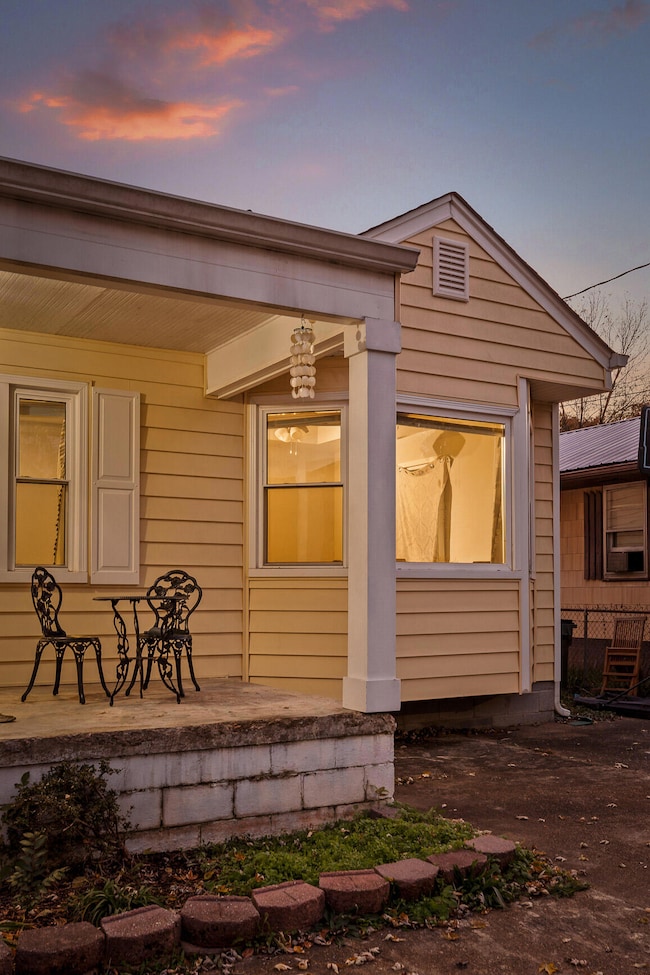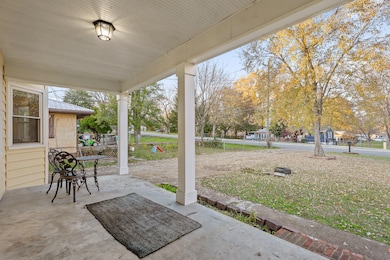204 Harker Rd Fort Oglethorpe, GA 30742
Estimated payment $1,279/month
Highlights
- Popular Property
- Covered Patio or Porch
- Central Air
- No HOA
- Shed
- Rectangular Lot
About This Home
*AS IS, grab a deal today* Tucked in one of Fort Oglethorpe's most sought-after areas, this 4-bedroom, 2-bath home sits just minutes from the historic Chickamauga Battlefield and all the local restaurants, parks, and shops that make this area so special. Offering comfort, space, and privacy, it's truly ready for new owners today. Inside, the floor plan is perfectly designed — the primary suite is tucked privately on one side of the home while the remaining bedrooms sit on the other, giving everyone their own space to unwind. The main living area flows easily into the kitchen and dining spaces, filled with natural light and a welcoming feel that makes the home both functional and cozy. Recently renovated and well cared for, this home blends modern updates with lasting charm. Step outside to enjoy a private backyard with extra space in the back and a workshop area that's perfect for hobbies or storage. Whether you're just starting out, growing your family, or looking to downsize near everything Fort Oglethorpe has to offer, this property delivers convenience and character in one beautiful package.
Home Details
Home Type
- Single Family
Est. Annual Taxes
- $2,090
Year Built
- Built in 1953
Lot Details
- 0.28 Acre Lot
- Lot Dimensions are 70x177
- Perimeter Fence
- Rectangular Lot
- Level Lot
- Back Yard Fenced
Parking
- Driveway
Home Design
- 1,548 Sq Ft Home
- Block Foundation
- Shingle Roof
- Vinyl Siding
Bedrooms and Bathrooms
- 4 Bedrooms
- 2 Full Bathrooms
Outdoor Features
- Covered Patio or Porch
- Shed
Schools
- Battlefield Elementary School
- Lakeview Middle School
- Lakeview-Ft. Oglethorpe High School
Utilities
- Central Air
Community Details
- No Home Owners Association
- Fairlawn Subdivision
Listing and Financial Details
- Assessor Parcel Number 0003i-060
Map
Home Values in the Area
Average Home Value in this Area
Tax History
| Year | Tax Paid | Tax Assessment Tax Assessment Total Assessment is a certain percentage of the fair market value that is determined by local assessors to be the total taxable value of land and additions on the property. | Land | Improvement |
|---|---|---|---|---|
| 2024 | $2,349 | $89,282 | $7,714 | $81,568 |
| 2023 | $1,882 | $66,996 | $7,714 | $59,282 |
| 2022 | $1,485 | $52,863 | $7,714 | $45,149 |
| 2021 | $1,223 | $45,927 | $7,714 | $38,213 |
| 2020 | $1,166 | $39,477 | $7,714 | $31,763 |
| 2019 | $1,178 | $39,477 | $7,714 | $31,763 |
| 2018 | $1,210 | $38,620 | $6,857 | $31,763 |
| 2017 | $872 | $27,840 | $6,857 | $20,983 |
| 2016 | $862 | $26,342 | $6,857 | $19,484 |
| 2015 | -- | $26,342 | $6,857 | $19,484 |
| 2014 | -- | $23,402 | $6,857 | $16,545 |
| 2013 | -- | $23,402 | $6,857 | $16,544 |
Property History
| Date | Event | Price | List to Sale | Price per Sq Ft | Prior Sale |
|---|---|---|---|---|---|
| 11/04/2025 11/04/25 | Price Changed | $210,000 | 0.0% | $136 / Sq Ft | |
| 11/04/2025 11/04/25 | For Sale | $210,000 | -16.0% | $136 / Sq Ft | |
| 10/26/2025 10/26/25 | Off Market | $250,000 | -- | -- | |
| 10/20/2025 10/20/25 | For Sale | $250,000 | +25.0% | $161 / Sq Ft | |
| 05/28/2021 05/28/21 | Sold | $200,000 | +0.3% | $100 / Sq Ft | View Prior Sale |
| 04/16/2021 04/16/21 | Pending | -- | -- | -- | |
| 04/16/2021 04/16/21 | For Sale | $199,500 | -- | $100 / Sq Ft |
Purchase History
| Date | Type | Sale Price | Title Company |
|---|---|---|---|
| Warranty Deed | $200,000 | -- | |
| Warranty Deed | $85,000 | -- | |
| Warranty Deed | $5,000 | -- | |
| Deed | -- | -- | |
| Deed | -- | -- |
Mortgage History
| Date | Status | Loan Amount | Loan Type |
|---|---|---|---|
| Open | $200,000 | VA | |
| Previous Owner | $83,460 | FHA |
Source: Greater Chattanooga REALTORS®
MLS Number: 1522521
APN: 0003I-060
- 506a N Thomas Rd
- 2212 S Cedar Ln
- 50 General Davis Rd
- 1252 Cloud Springs Ln
- 100 Brookhaven Cir
- 1000 Lakeshore Dr
- 35 Savannah Way
- 15 Greenway Dr
- 1100 Lakeshore Dr
- 985 Cross St
- 950 Park Lake Rd
- 304 Fort Town Dr
- 322 Signal Dr
- 303 Woodlawn Dr
- 14 Bunker Dr
- 826 Terrace St Unit A
- 1591 Park City Rd
- 811 Chickamauga Ave
- 132 Hogan Rd
- 809 Chickamauga Ave
