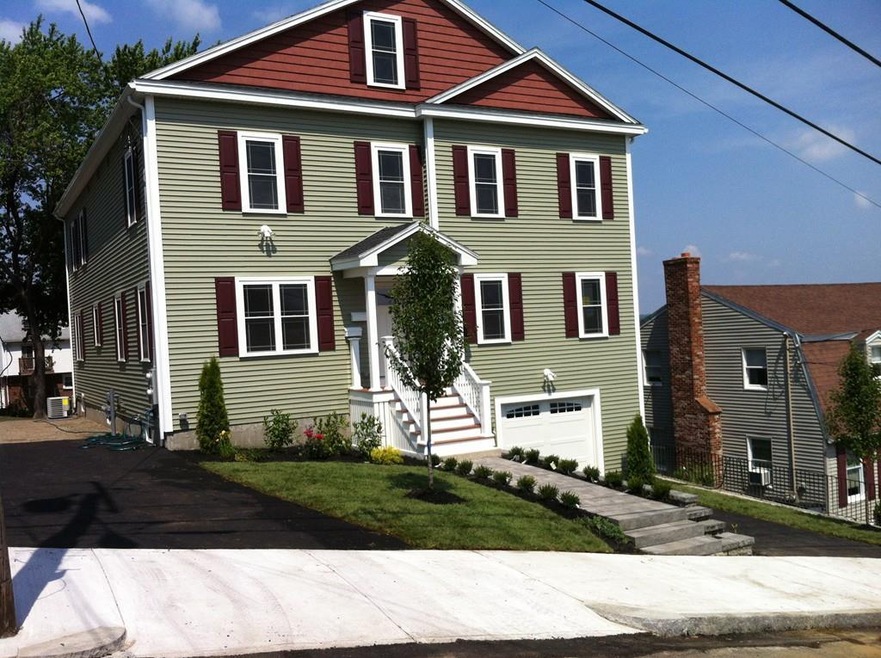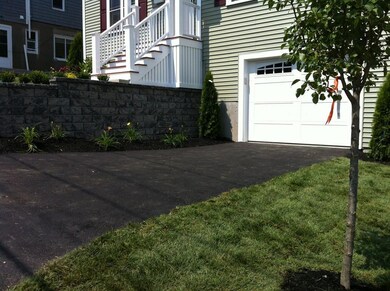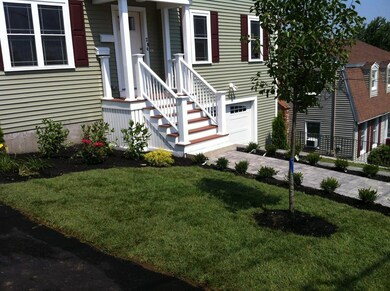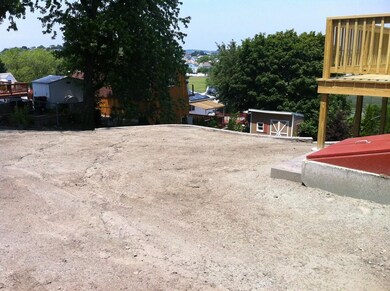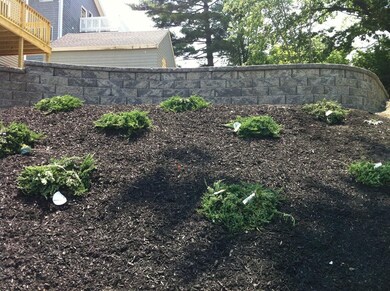
204 Harris St Unit 1 Revere, MA 02151
Downtown Revere NeighborhoodEstimated Value: $604,000 - $764,000
Highlights
- Wood Flooring
- Attic
- Forced Air Heating and Cooling System
About This Home
As of December 2018Stunning new construction set on a quiet side street with distant ocean views. Features 3 bedrooms, 2.5 baths, central air, walk up attic and a full basement. Open floor plan features sun filled first floor with spacious kitchen, living and dining rooms. Gorgeous kitchen with peninsula, granite counters, stainless steel appliances. Hardwood floors throughout first floor, stairs and second floor landing.. Large master bedroom with walk in closet , private master bath , granite counter and ceramic tile floors. Forced hot air by gas heat with 2 zones. Sweeping views of the city. You will love this home!
Last Buyer's Agent
Andrea Perez
Century 21 North East Homes License #449528105

Townhouse Details
Home Type
- Townhome
Est. Annual Taxes
- $6,743
Year Built
- Built in 2018
HOA Fees
- $150 per month
Kitchen
- Range
- Microwave
- Dishwasher
- Disposal
Flooring
- Wood
- Wall to Wall Carpet
- Tile
Utilities
- Forced Air Heating and Cooling System
- Heating System Uses Gas
- Electric Water Heater
Additional Features
- Attic
- Basement
Similar Homes in Revere, MA
Home Values in the Area
Average Home Value in this Area
Mortgage History
| Date | Status | Borrower | Loan Amount |
|---|---|---|---|
| Closed | Cabrers Eduardo H | $445,500 |
Property History
| Date | Event | Price | Change | Sq Ft Price |
|---|---|---|---|---|
| 12/03/2018 12/03/18 | Sold | $495,000 | -1.0% | $273 / Sq Ft |
| 09/10/2018 09/10/18 | Pending | -- | -- | -- |
| 09/04/2018 09/04/18 | Price Changed | $499,900 | -2.0% | $276 / Sq Ft |
| 07/27/2018 07/27/18 | Price Changed | $509,900 | -3.8% | $281 / Sq Ft |
| 06/01/2018 06/01/18 | For Sale | $529,900 | -- | $292 / Sq Ft |
Tax History Compared to Growth
Tax History
| Year | Tax Paid | Tax Assessment Tax Assessment Total Assessment is a certain percentage of the fair market value that is determined by local assessors to be the total taxable value of land and additions on the property. | Land | Improvement |
|---|---|---|---|---|
| 2025 | $6,743 | $743,400 | $0 | $743,400 |
| 2024 | $6,502 | $713,700 | $0 | $713,700 |
| 2023 | $6,531 | $686,800 | $0 | $686,800 |
| 2022 | $6,491 | $624,100 | $0 | $624,100 |
| 2021 | $6,069 | $548,700 | $0 | $548,700 |
| 2020 | $5,371 | $477,000 | $0 | $477,000 |
Agents Affiliated with this Home
-
Chuck Gordon

Seller's Agent in 2018
Chuck Gordon
RE/MAX
(978) 436-0606
27 Total Sales
-

Buyer's Agent in 2018
Andrea Perez
Century 21 North East Homes
(781) 309-8373
Map
Source: MLS Property Information Network (MLS PIN)
MLS Number: 72337739
APN: 16-246-10A-1
- 76 School St
- 10 Franklin Ave Unit 107
- 10 Franklin Ave Unit 104
- 10 Franklin Ave Unit 402
- 10 Franklin Ave Unit 304
- 82 Tuttle St
- 20 Hopkins St
- 23 Thornton St Unit 6
- 21 Thornton St Unit 4
- 21 Thornton St Unit 1
- 71 Ambrose St
- 83 Shirley Ave
- 60 Stowers St
- 30A Floyd St
- 585 Revere Beach Pkwy Unit 410
- 105 Franklin Ave Unit 105
- 6 Stowers St
- 58 Pleasant St
- 10 Walden St
- 231 Walnut Ave
- 204 Harris St Unit 2
- 204 Harris St Unit 1
- 204 Harris St
- 202 Harris St
- 202 Harris St Unit 2
- 198 Harris St
- 198 Harris St Unit 2
- 198 Harris St Unit 1
- 200 Harris St Unit 1
- 200 Harris St Unit 2
- 210 Harris St
- 190 Harris St
- 216 Harris St
- 59 Thurlow Ave
- 73 Thurlow Ave
- 65 Thurlow Ave
- 53 Thurlow Ave
- 79 Thurlow Ave
- 224 Harris St
- 205 Harris St
