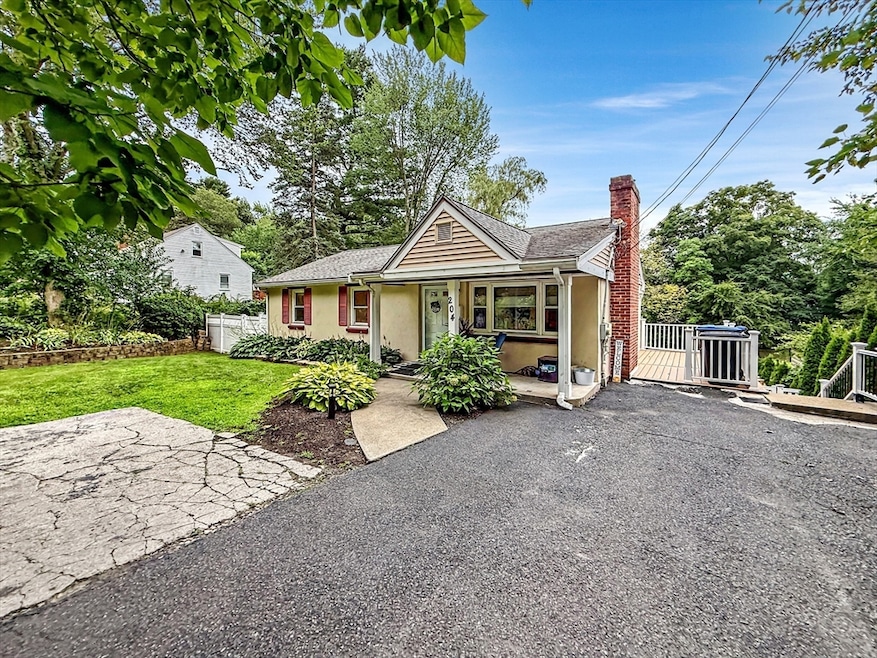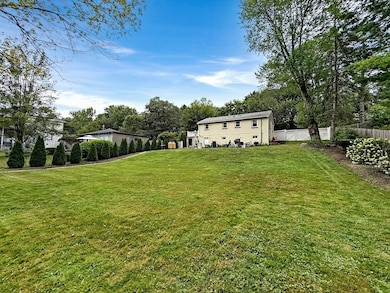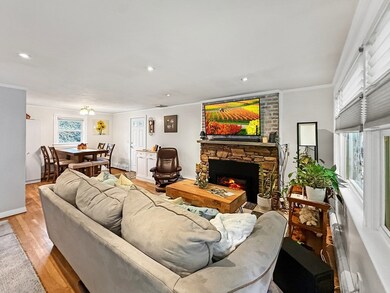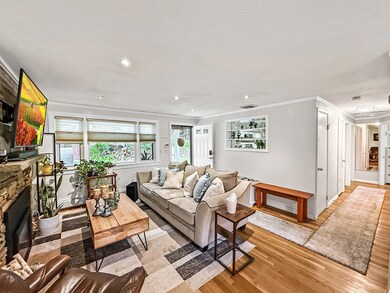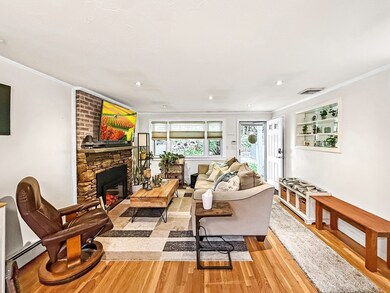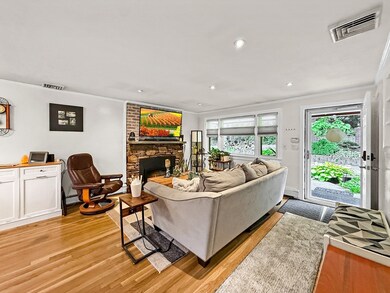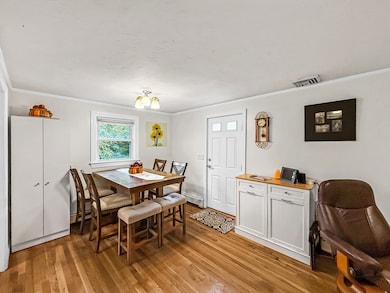
204 Hartford St Natick, MA 01760
Estimated payment $3,942/month
Highlights
- Hot Property
- Medical Services
- Property is near public transit
- Natick High School Rated A
- Deck
- Ranch Style House
About This Home
Enjoy the comfort and convenience of one-level living in this well-cared-for 3-bedroom single-family home, perfectly suited for today’s lifestyle. The main level features a fireplaced living room, cozy kitchen with all new appliances, and a warm, inviting layout. The walk-out lower level offers valuable additional space with a dedicated office and family room, ideal for remote work or entertaining. Recent updates include an on-demand, energy-efficient gas heating system and complete insulation installed 4–5 years ago for year-round comfort. Outside, relax or host gatherings on the newer patio overlooking the large fenced yard with mature landscaping lovingly maintained by the homeowner, perfect for pets, play, or gardening. Located in a prime commuter location close to the train, major highways, schools, and restaurants, this move-in ready home combines comfort, efficiency, and charm. Schedule your showing today!
Home Details
Home Type
- Single Family
Est. Annual Taxes
- $6,579
Year Built
- Built in 1955
Lot Details
- 0.32 Acre Lot
- Near Conservation Area
- Corner Lot
- Gentle Sloping Lot
- Property is zoned RSA
Home Design
- Ranch Style House
- Frame Construction
- Shingle Roof
Interior Spaces
- Recessed Lighting
- Living Room with Fireplace
- Home Office
Kitchen
- Range
- Microwave
- Stainless Steel Appliances
Flooring
- Wood
- Wall to Wall Carpet
- Ceramic Tile
Bedrooms and Bathrooms
- 3 Bedrooms
- 2 Full Bathrooms
Basement
- Walk-Out Basement
- Basement Fills Entire Space Under The House
- Laundry in Basement
Parking
- 4 Car Parking Spaces
- Off-Street Parking
Outdoor Features
- Deck
- Patio
Location
- Property is near public transit
- Property is near schools
Utilities
- Central Air
- Heating System Uses Propane
- Baseboard Heating
- Tankless Water Heater
Listing and Financial Details
- Assessor Parcel Number M:00000031 P:00000154,668251
Community Details
Overview
- No Home Owners Association
Amenities
- Medical Services
- Shops
Recreation
- Park
- Jogging Path
Map
Home Values in the Area
Average Home Value in this Area
Tax History
| Year | Tax Paid | Tax Assessment Tax Assessment Total Assessment is a certain percentage of the fair market value that is determined by local assessors to be the total taxable value of land and additions on the property. | Land | Improvement |
|---|---|---|---|---|
| 2025 | $6,579 | $550,100 | $390,200 | $159,900 |
| 2024 | $6,341 | $517,200 | $367,200 | $150,000 |
| 2023 | $6,328 | $500,600 | $352,700 | $147,900 |
| 2022 | $6,128 | $459,400 | $320,000 | $139,400 |
| 2021 | $5,869 | $431,200 | $301,800 | $129,400 |
| 2020 | $5,681 | $417,400 | $288,000 | $129,400 |
| 2019 | $5,305 | $417,400 | $288,000 | $129,400 |
| 2018 | $4,755 | $364,400 | $274,300 | $90,100 |
| 2017 | $4,715 | $349,500 | $261,000 | $88,500 |
| 2016 | $4,447 | $327,700 | $240,000 | $87,700 |
| 2015 | $4,428 | $320,400 | $240,000 | $80,400 |
Property History
| Date | Event | Price | Change | Sq Ft Price |
|---|---|---|---|---|
| 08/11/2025 08/11/25 | For Sale | $619,974 | +55.0% | $443 / Sq Ft |
| 04/04/2019 04/04/19 | Sold | $400,000 | +8.4% | $286 / Sq Ft |
| 02/27/2019 02/27/19 | Pending | -- | -- | -- |
| 02/21/2019 02/21/19 | For Sale | $369,000 | -- | $264 / Sq Ft |
Purchase History
| Date | Type | Sale Price | Title Company |
|---|---|---|---|
| Quit Claim Deed | -- | None Available | |
| Quit Claim Deed | -- | None Available | |
| Not Resolvable | $400,000 | -- | |
| Deed | -- | -- | |
| Deed | -- | -- | |
| Deed | $265,000 | -- | |
| Deed | $265,000 | -- | |
| Deed | $167,000 | -- | |
| Deed | $167,000 | -- | |
| Deed | $337,500 | -- | |
| Deed | $337,500 | -- | |
| Deed | $242,000 | -- | |
| Deed | $153,000 | -- |
Mortgage History
| Date | Status | Loan Amount | Loan Type |
|---|---|---|---|
| Previous Owner | $45,000 | Second Mortgage Made To Cover Down Payment | |
| Previous Owner | $380,000 | New Conventional | |
| Previous Owner | $246,000 | Stand Alone Refi Refinance Of Original Loan | |
| Previous Owner | $249,924 | FHA | |
| Previous Owner | $133,600 | Purchase Money Mortgage |
Similar Homes in Natick, MA
Source: MLS Property Information Network (MLS PIN)
MLS Number: 73416294
APN: NATI-000031-000000-000154
- 7 Brookdale Rd
- 369 Grant St Unit 1
- 369 Grant St Unit 2
- 369 Grant St Unit 3
- 58 Wilson Dr Unit 58
- 266 Bishop St
- 50 Wilson Dr
- 38 Wilson Dr
- 11 Porter Rd
- 26 Hartford St
- 101 Bishop Dr Unit 101
- 186 Mill St
- 22 Arthur St
- 10 Tamarack Rd
- 88 Pond St Unit 88
- 18 Pond St
- 15 Robertson Rd
- 144 Old Connecticut Path
- 125 Beacon St
- 7 Village Way Unit 4
- 22 Bishop St
- 29 Underwood Ave
- 31 Underwood Ave
- 369 Grant St Unit 1
- 303 Bishop St Unit 2
- 100 Wilson St
- 50 Dinsmore Ave
- 5-7 Oran Rd Unit 7
- 10 Greenview St
- 124 Bishop St Unit 124
- 46 Cochichuate Unit 112
- 46 Cochituate Rd Unit 307
- 16 Garden Rd
- 38 Ranger Rd
- 40 Cochituate Rd Unit 19
- 121 Grant St Unit A
- 86 Lawrence St Unit B
- 24 Shawmut Terrace Unit 1
- 31 Dennison Ave Unit D
- 31 Dennison Ave Unit 6
