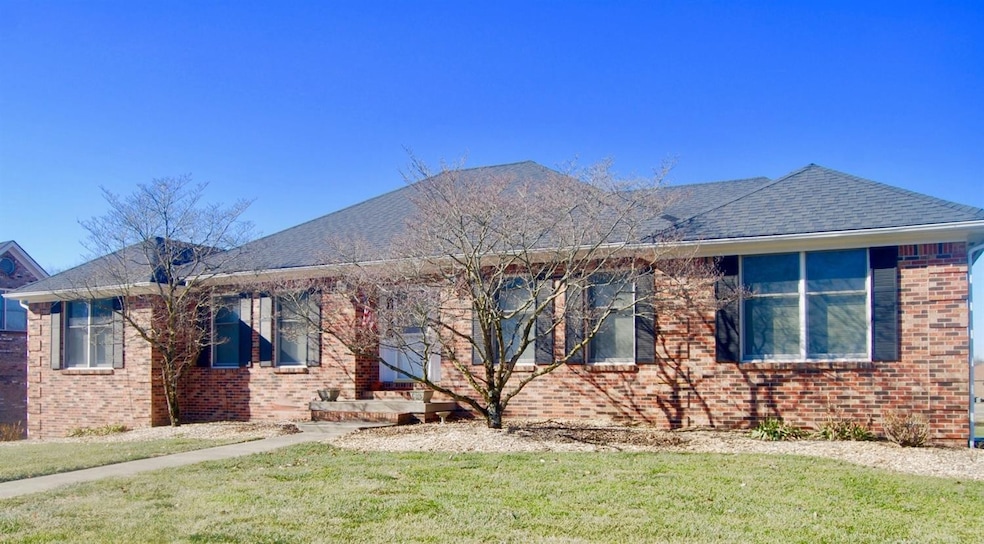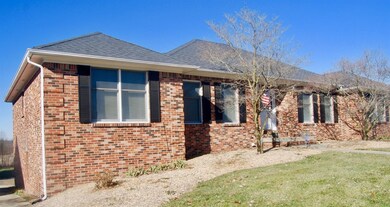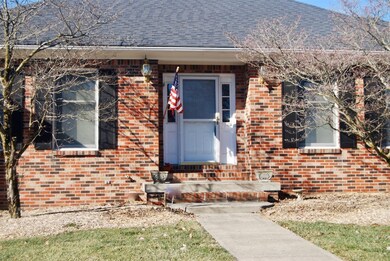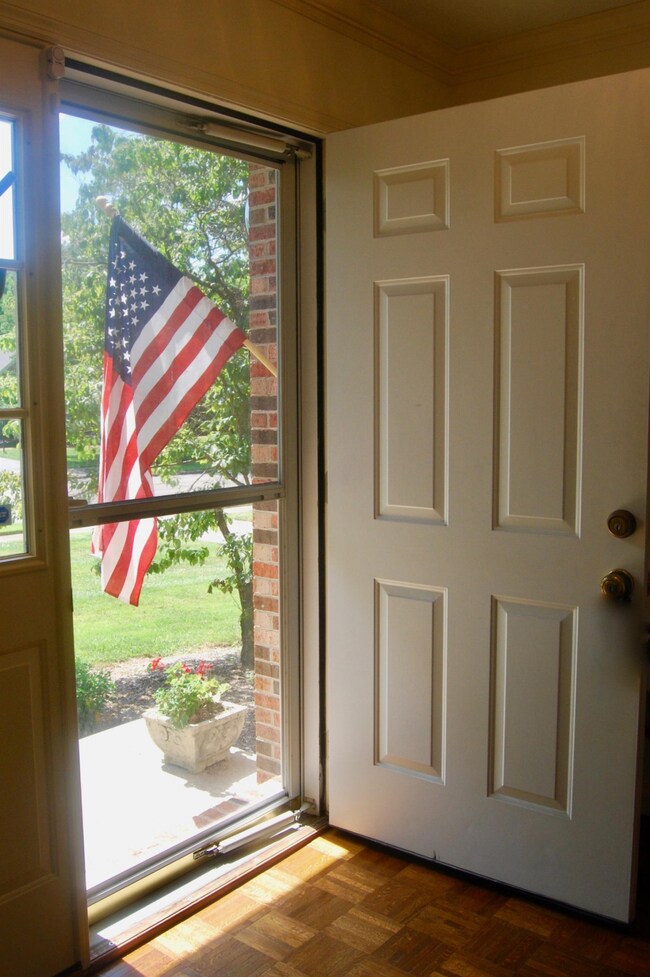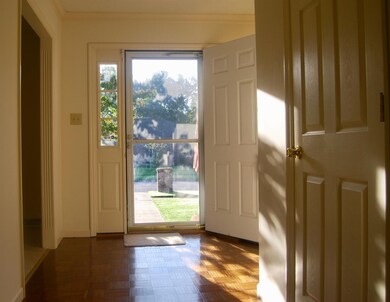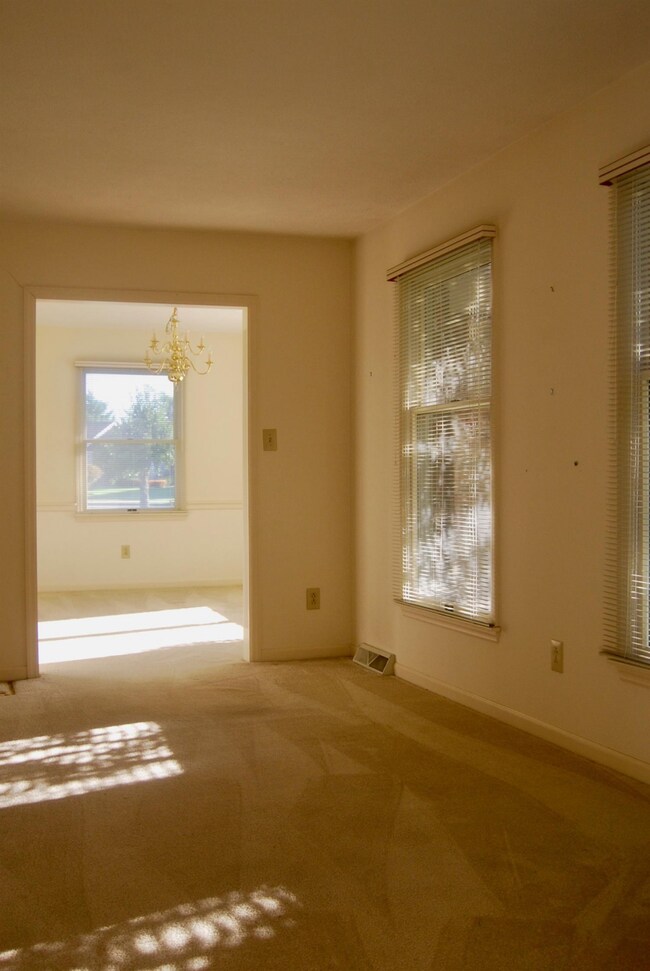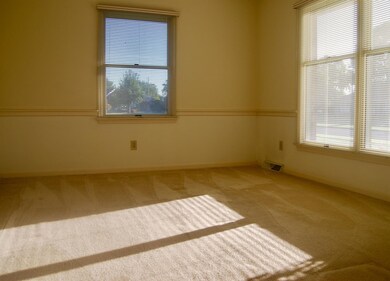
204 Hawthorne Dr Nicholasville, KY 40356
West Nicholasville NeighborhoodEstimated Value: $501,000 - $555,000
Highlights
- 0.58 Acre Lot
- Deck
- No HOA
- West Jessamine Middle School Rated A-
- Attic
- Community Pool
About This Home
As of February 2018Fantastic opportunity in quiet, established neighborhood! Enjoy one-level living in this all brick one-owner home. The main floor includes formal living and dining rooms, family room with a cozy fireplace, large kitchen with breakfast room and three large bedrooms. Plenty of windows let in natural light throughout. The partially finished walk-out basement already has a full bath and can be configured to meet your needs: guestroom, game room, or self-contained apartment. There is room for a workshop in the oversized garage, a two-story deck with panoramic views of surrounding farm and parking space for a boat or RV. All this close to great schools and easy access to Lexington. Neutral colors throughout and major home systems have been updated. Call to see this one today!
Last Agent to Sell the Property
Hallie Bandy
Rector Hayden Realtors Listed on: 01/02/2018
Home Details
Home Type
- Single Family
Est. Annual Taxes
- $2,900
Year Built
- Built in 1991
Lot Details
- 0.58
Parking
- 2 Car Garage
- Basement Garage
- Rear-Facing Garage
- Side Facing Garage
- Garage Door Opener
Home Design
- Brick Veneer
- Shingle Roof
Interior Spaces
- 1-Story Property
- Ceiling Fan
- Blinds
- Entrance Foyer
- Family Room with Fireplace
- Living Room
- Dining Room
- Home Office
- Storm Doors
- Washer and Gas Dryer Hookup
- Attic
Kitchen
- Oven or Range
- Dishwasher
Flooring
- Carpet
- Laminate
- Vinyl
Bedrooms and Bathrooms
- 3 Bedrooms
- Walk-In Closet
- 3 Full Bathrooms
Partially Finished Basement
- Walk-Out Basement
- Basement Fills Entire Space Under The House
- Fireplace in Basement
Schools
- Rosenwald Elementary School
- Not Applicable Middle School
- West Jess High School
Utilities
- Cooling Available
- Forced Air Heating System
- Heating System Uses Natural Gas
- Natural Gas Connected
- Electric Water Heater
Additional Features
- Deck
- 0.58 Acre Lot
Listing and Financial Details
- Assessor Parcel Number 046-10-03-002.00
Community Details
Overview
- No Home Owners Association
- Association fees include common area maintenance
- Hawthorne Subdivision
Recreation
- Community Pool
- Park
Ownership History
Purchase Details
Home Financials for this Owner
Home Financials are based on the most recent Mortgage that was taken out on this home.Purchase Details
Home Financials for this Owner
Home Financials are based on the most recent Mortgage that was taken out on this home.Similar Homes in Nicholasville, KY
Home Values in the Area
Average Home Value in this Area
Purchase History
| Date | Buyer | Sale Price | Title Company |
|---|---|---|---|
| West David Kelly | $535,000 | None Listed On Document | |
| Dix Seth C | $285,000 | Clear Title |
Mortgage History
| Date | Status | Borrower | Loan Amount |
|---|---|---|---|
| Open | West David Kelly | $533,664 | |
| Previous Owner | Dix Seth C | $180,000 | |
| Previous Owner | Dix Seth C | $285,000 |
Property History
| Date | Event | Price | Change | Sq Ft Price |
|---|---|---|---|---|
| 02/22/2018 02/22/18 | Sold | $285,000 | 0.0% | $75 / Sq Ft |
| 01/16/2018 01/16/18 | Pending | -- | -- | -- |
| 01/02/2018 01/02/18 | For Sale | $285,000 | -- | $75 / Sq Ft |
Tax History Compared to Growth
Tax History
| Year | Tax Paid | Tax Assessment Tax Assessment Total Assessment is a certain percentage of the fair market value that is determined by local assessors to be the total taxable value of land and additions on the property. | Land | Improvement |
|---|---|---|---|---|
| 2024 | $2,900 | $322,000 | $67,800 | $254,200 |
| 2023 | $2,927 | $322,000 | $67,800 | $254,200 |
| 2022 | $455 | $285,000 | $60,000 | $225,000 |
| 2021 | $455 | $285,000 | $60,000 | $225,000 |
| 2020 | $457 | $285,000 | $60,000 | $225,000 |
| 2019 | $457 | $285,000 | $60,000 | $225,000 |
| 2018 | $488 | $300,000 | $60,000 | $240,000 |
| 2017 | $488 | $300,000 | $60,000 | $240,000 |
| 2016 | $2,652 | $300,000 | $60,000 | $240,000 |
| 2015 | $2,652 | $300,000 | $60,000 | $240,000 |
| 2014 | $2,616 | $300,000 | $60,000 | $240,000 |
Agents Affiliated with this Home
-
H
Seller's Agent in 2018
Hallie Bandy
Rector Hayden Realtors
-
Penny Waldridge
P
Buyer's Agent in 2018
Penny Waldridge
Real Broker, LLC
(502) 717-1685
-
P
Buyer's Agent in 2018
Penny Alves
Lifstyl Real Estate
Map
Source: ImagineMLS (Bluegrass REALTORS®)
MLS Number: 1800032
APN: 046-10-03-002.00
- 114 Lone Oak Dr
- 104 Lone Oak Dr
- 221 Courchelle Dr
- 315 Courchelle Dr
- 123 Fairway Dr
- 1251 Wilmore Rd
- 333 Courchelle Dr
- 230 Fairway Dr
- 248 Timothy Dr Unit 2
- 204 Brome Dr
- 227 Baybrook Cir
- 228 Brome Dr
- 229 Jacob Dr
- 100 Juniper Dr
- 200 Manoah Ln
- 140 Mason Springs Dr Unit 1
- 132 Mason Springs Dr Unit 1
- 328 Virginia Ln
- 139 Paddock Dr
- 320 Squires Way
- 208 Hawthorne Dr
- 200 Hawthorne Dr
- 201 Hawthorne Dr
- 212 Hawthorne Dr
- 205 Hawthorne Dr
- 209 Hawthorne Dr
- 144 Hawthorne Dr
- 213 Hawthorne Dr
- 216 Hawthorne Dr
- 149 Hawthorne Dr
- 217 Hawthorne Dr
- 312 Hawthorne Dr
- 221 Hawthorne Dr
- 145 Hawthorne Dr
- 220 Hawthorne Dr
- 140 Hawthorne Dr
- 126 Lone Oak Dr
- 130 Lone Oak Dr
- 128 Lone Oak Dr
- 225 Hawthorne Dr
