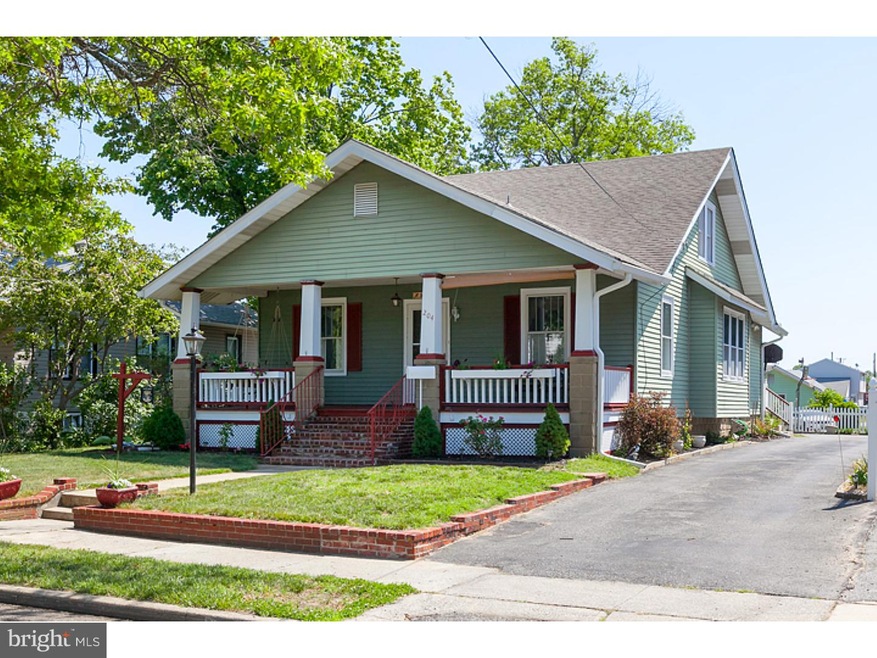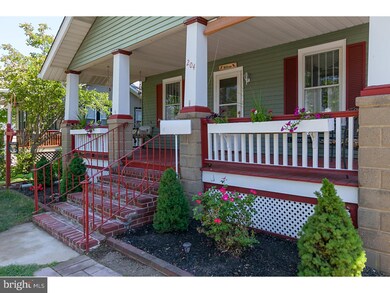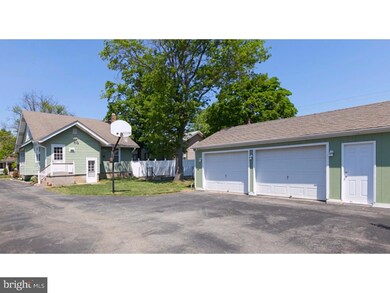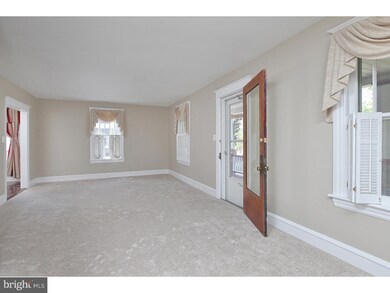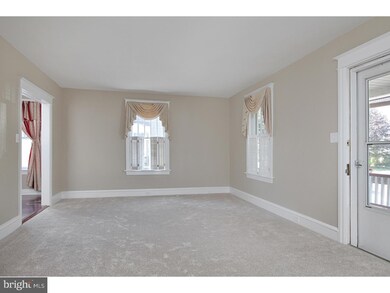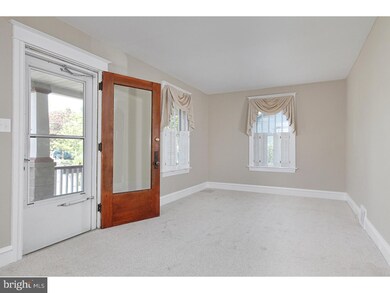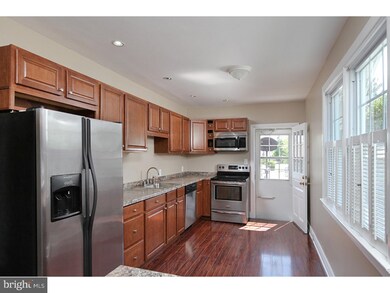
204 Helms Ave Unit M01 Swedesboro, NJ 08085
Highlights
- Cape Cod Architecture
- Wood Flooring
- 2 Car Detached Garage
- Gen. Charles G. Harker School Rated A-
- No HOA
- Oversized Parking
About This Home
As of June 2024Pack your bags and move right in..everything has been updated for you! Picture yourself sitting on the over sized front porch enjoying the summer months.. Once inside, the open air concept of the great room flows beautifully into the dining room and kitchen. The whole house has freshly painted walls and trim with an updated color scheme that compliments the classic shuttered windows. Brand new plush carpeting throughout and wood laminate flooring flows from the dining room into the sunlit kitchen. The eat-in kitchen boasts new STAINLESS STEEL APPLIANCES with new counters and new wood cabinetry. The two bedrooms on the first level have plenty of space and the first floor bathroom has been completely tastefully remodeled with gorgeous tile. This is not a small cape cod home. Once upstairs you will find two large bedrooms one of which enjoys a full bathroom. In addition to all of this space, there is a finished basement with bar/sink area and plenty of storage and work spaces. A door out to the backyard from the basement is a convenience as well. The driveway takes you to the yard where the oversized 2 car independent garage has a workshop area with a separate doorway. Think of the possibilities here! Close to Swedesboros' attractions, dining, and shops, and especially close to Rte 295 and all of the major bridges to Philly and roadways to the shore. Arrange a tour of this home today!
Last Agent to Sell the Property
BHHS Fox & Roach-Washington-Gloucester License #0682096 Listed on: 05/26/2015

Home Details
Home Type
- Single Family
Est. Annual Taxes
- $6,163
Year Built
- Built in 1920
Lot Details
- 7,700 Sq Ft Lot
- Lot Dimensions are 55x140
- Property is in good condition
Parking
- 2 Car Detached Garage
- 3 Open Parking Spaces
- Oversized Parking
- Garage Door Opener
Home Design
- Cape Cod Architecture
- Pitched Roof
- Aluminum Siding
Interior Spaces
- 1,838 Sq Ft Home
- Property has 2 Levels
- Ceiling Fan
- Living Room
- Dining Room
- Eat-In Kitchen
Flooring
- Wood
- Wall to Wall Carpet
- Tile or Brick
Bedrooms and Bathrooms
- 4 Bedrooms
- En-Suite Primary Bedroom
- 2 Full Bathrooms
Basement
- Basement Fills Entire Space Under The House
- Exterior Basement Entry
- Laundry in Basement
Utilities
- Forced Air Heating and Cooling System
- Heating System Uses Oil
- Electric Water Heater
Community Details
- No Home Owners Association
Listing and Financial Details
- Tax Lot 00011
- Assessor Parcel Number 17-00011-00011
Ownership History
Purchase Details
Home Financials for this Owner
Home Financials are based on the most recent Mortgage that was taken out on this home.Purchase Details
Home Financials for this Owner
Home Financials are based on the most recent Mortgage that was taken out on this home.Purchase Details
Home Financials for this Owner
Home Financials are based on the most recent Mortgage that was taken out on this home.Similar Home in Swedesboro, NJ
Home Values in the Area
Average Home Value in this Area
Purchase History
| Date | Type | Sale Price | Title Company |
|---|---|---|---|
| Deed | $397,300 | Foundation Title | |
| Deed | $208,000 | Attorney | |
| Deed | $175,000 | Franklin Title Agency |
Mortgage History
| Date | Status | Loan Amount | Loan Type |
|---|---|---|---|
| Open | $297,975 | New Conventional | |
| Previous Owner | $197,600 | New Conventional | |
| Previous Owner | $155,000 | Fannie Mae Freddie Mac | |
| Previous Owner | $84,255 | Unknown | |
| Previous Owner | $44,500 | Credit Line Revolving | |
| Previous Owner | $20,300 | Credit Line Revolving | |
| Previous Owner | $100,000 | Unknown |
Property History
| Date | Event | Price | Change | Sq Ft Price |
|---|---|---|---|---|
| 06/20/2024 06/20/24 | Sold | $397,300 | +4.6% | $192 / Sq Ft |
| 05/29/2024 05/29/24 | Pending | -- | -- | -- |
| 05/24/2024 05/24/24 | For Sale | $380,000 | +82.7% | $184 / Sq Ft |
| 07/23/2015 07/23/15 | Sold | $208,000 | -1.9% | $113 / Sq Ft |
| 06/08/2015 06/08/15 | Pending | -- | -- | -- |
| 05/26/2015 05/26/15 | For Sale | $212,000 | -- | $115 / Sq Ft |
Tax History Compared to Growth
Tax History
| Year | Tax Paid | Tax Assessment Tax Assessment Total Assessment is a certain percentage of the fair market value that is determined by local assessors to be the total taxable value of land and additions on the property. | Land | Improvement |
|---|---|---|---|---|
| 2024 | $7,106 | $168,600 | $33,600 | $135,000 |
| 2023 | $7,106 | $168,600 | $33,600 | $135,000 |
| 2022 | $7,091 | $168,600 | $33,600 | $135,000 |
| 2021 | $7,096 | $168,600 | $33,600 | $135,000 |
| 2020 | $6,845 | $168,600 | $33,600 | $135,000 |
| 2019 | $6,724 | $168,600 | $33,600 | $135,000 |
| 2018 | $6,790 | $168,600 | $33,600 | $135,000 |
| 2017 | $6,752 | $168,600 | $33,600 | $135,000 |
| 2016 | $6,746 | $168,600 | $33,600 | $135,000 |
| 2015 | $6,552 | $168,600 | $33,600 | $135,000 |
| 2014 | $6,163 | $168,100 | $38,500 | $129,600 |
Agents Affiliated with this Home
-
Dorothy Donovan

Seller's Agent in 2024
Dorothy Donovan
Keller Williams Real Estate-Langhorne
(302) 293-9801
1 in this area
122 Total Sales
-
Jamie Hartman

Buyer's Agent in 2024
Jamie Hartman
EXP Realty, LLC
(215) 888-4060
1 in this area
29 Total Sales
-
Susan Bosnjak

Seller's Agent in 2015
Susan Bosnjak
BHHS Fox & Roach
(856) 905-0042
49 Total Sales
-
Darlene Fiore

Buyer's Agent in 2015
Darlene Fiore
BHHS Fox & Roach
(856) 625-7959
73 Total Sales
Map
Source: Bright MLS
MLS Number: 1002614980
APN: 17-00011-0000-00011
- 215 217 Broad St
- 423 Weatherby Ave
- 307 2nd St
- 116 Broad St
- 430 Broad St
- 1316 Kings Hwy
- 1312 Kings Hwy
- 1714 Kings Hwy
- 26 Garwin Rd
- 144 Cedar Ct
- 1030 Auburn Rd
- 48 Garwin Rd
- 1805 Lexington Mews
- 2153 Route 322
- 1901 Lexington Mews
- 2501 Lexington Mews
- 707 Lexington Mews
- 1801 Lexington Mews
- 16 Gabrielle Cir
- 218 Beech Ln
