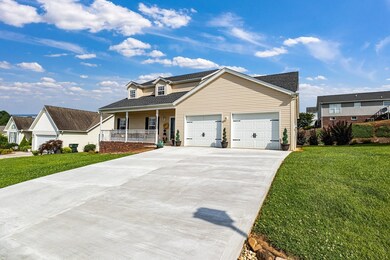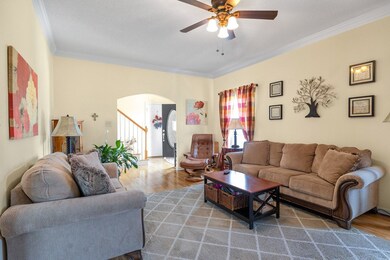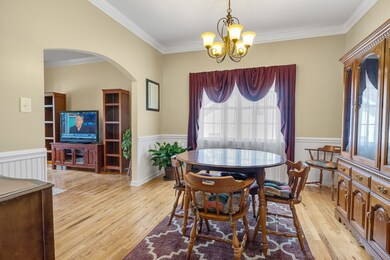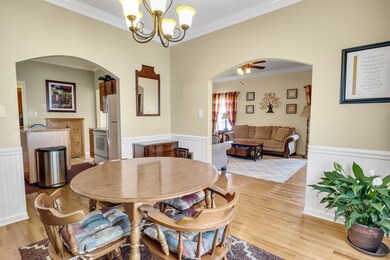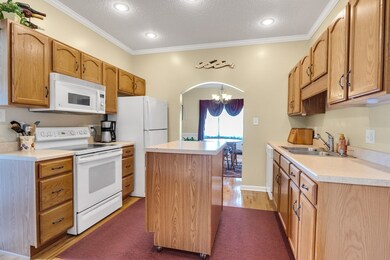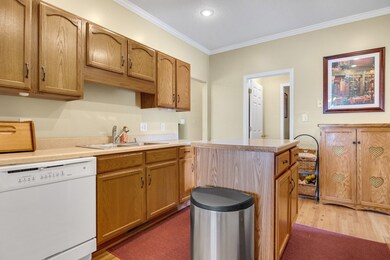
204 Henrys Ln Bristol, VA 24202
Estimated payment $1,958/month
Highlights
- Deck
- Main Floor Primary Bedroom
- 2 Car Attached Garage
- Traditional Architecture
- No HOA
- Cooling Available
About This Home
Welcome to 204 Henrys Lane, a cheerful and well-maintained three bedroom, two and a half bathroom home with a double garage. The main floor features nine foot ceilings, beautiful hardwood floors, and a layout designed with everyday comfort in mind. The kitchen is centrally located at the center of the home and features a walk-in pantry, which offers generous and effortless kitchen storage. A flexible room just off the kitchen provides the perfect space for a home office or playroom. The laundry room is also located on the ground floor for added convenience. The spacious master bedroom is a true highlight, located on the main level for easy access. It includes a private bathroom and closet, with plenty of room to accommodate a king sized bed and additional furniture. A movable electric fireplace adds a cozy ambiance and can stay in that room or be moved at the buyer's preference. Upstairs, you'll find two generously sized bedrooms with large closets, connected by a convenient Jack and Jill bathroom that includes a Jacuzzi tub. One of the bedrooms includes a small additional room that could be used as a home office, reading nook, or powder room. Just off the landing is a spacious walk-in closet, a rare bonus for anyone who loves extra storage. The sunroom is filled with windows and natural light, making it an ideal space for lounging or enjoying your morning coffee. Just off the sunroom, the patio offers a great spot for grilling or casual outdoor dining. The backyard features tasteful landscaping, creating a relaxing outdoor retreat, while the front yard offers a clean, low maintenance design. The outdoor space is both inviting and practical. The basement boasts high ceilings and is perfect for storage space or to be finished for additional living space. This move-in ready home offers charm, and convenience. Located just minutes from shopping and amenities, it's the perfect blend of comfort and location. Don't miss the chance to make it yours!
Listing Agent
BHHS Jones Property Group TN Brokerage Phone: 4239894100 License #0225272427 Listed on: 07/03/2025

Co-Listing Agent
BHHS Jones Property Group TN Brokerage Phone: 4239894100 License #0225171442
Home Details
Home Type
- Single Family
Est. Annual Taxes
- $2,296
Year Built
- Built in 2003
Lot Details
- 7,841 Sq Ft Lot
- Lot Has A Rolling Slope
Parking
- 2 Car Attached Garage
- Open Parking
Home Design
- Traditional Architecture
- Block Foundation
- Fire Rated Drywall
- Shingle Roof
- Vinyl Siding
Interior Spaces
- 1,987 Sq Ft Home
- 3-Story Property
- Window Treatments
- Living Room
- Dining Room
- Carpet
Kitchen
- Oven or Range
- Microwave
- Dishwasher
Bedrooms and Bathrooms
- 3 Bedrooms
- Primary Bedroom on Main
- Bathroom on Main Level
Laundry
- Laundry on main level
- Dryer
- Washer
Outdoor Features
- Deck
- Patio
- Exterior Lighting
Schools
- Van Pelt Elementary School
- Virginia Middle School
- Virginia High School
Utilities
- Cooling Available
- Heat Pump System
- Natural Gas Not Available
- Electric Water Heater
- High Speed Internet
Community Details
- No Home Owners Association
- Henry's Court Subdivision
Listing and Financial Details
- Tax Lot 33
Map
Home Values in the Area
Average Home Value in this Area
Tax History
| Year | Tax Paid | Tax Assessment Tax Assessment Total Assessment is a certain percentage of the fair market value that is determined by local assessors to be the total taxable value of land and additions on the property. | Land | Improvement |
|---|---|---|---|---|
| 2024 | $2,296 | $205,000 | $30,000 | $175,000 |
| 2023 | $2,399 | $205,000 | $30,000 | $175,000 |
| 2022 | $2,296 | $205,000 | $30,000 | $175,000 |
| 2021 | $2,296 | $205,000 | $30,000 | $175,000 |
| 2020 | $2,154 | $184,100 | $30,000 | $154,100 |
| 2019 | $2,154 | $184,100 | $30,000 | $154,100 |
| 2018 | $1,077 | $184,100 | $30,000 | $154,100 |
| 2016 | -- | $165,600 | $0 | $0 |
| 2015 | -- | $0 | $0 | $0 |
| 2014 | -- | $0 | $0 | $0 |
Property History
| Date | Event | Price | Change | Sq Ft Price |
|---|---|---|---|---|
| 07/08/2025 07/08/25 | Pending | -- | -- | -- |
| 07/03/2025 07/03/25 | For Sale | $318,900 | -- | $903 / Sq Ft |
Purchase History
| Date | Type | Sale Price | Title Company |
|---|---|---|---|
| Warranty Deed | $178,000 | Attorney |
Mortgage History
| Date | Status | Loan Amount | Loan Type |
|---|---|---|---|
| Closed | $50,000 | Future Advance Clause Open End Mortgage |
Similar Homes in Bristol, VA
Source: Southwest Virginia Association of REALTORS®
MLS Number: 100462
APN: 185-3-33
- 172 Elbert Way
- 315 Henrys Ln
- 125 Rosewood Ln
- 300 Wallace Pike
- 57 Beaverview Dr
- Tbd Old Airport Rd
- 527 Beaverview Dr
- 529 Beaverview Dr
- 563 Beaverview Dr
- 570 Beaverview Dr
- Tbd Spring Lake Rd
- 288 Robin Cir
- 270 Overlake Dr
- 115 Ashley Dr
- 12075 Goose Creek Rd
- 182 Oakcrest Cir Unit 2
- 161 Brookdale Cir
- 162 Tradition Place
- 1085 Carriage Cir Unit 301
- 1145 Carriage Cir Unit 204

