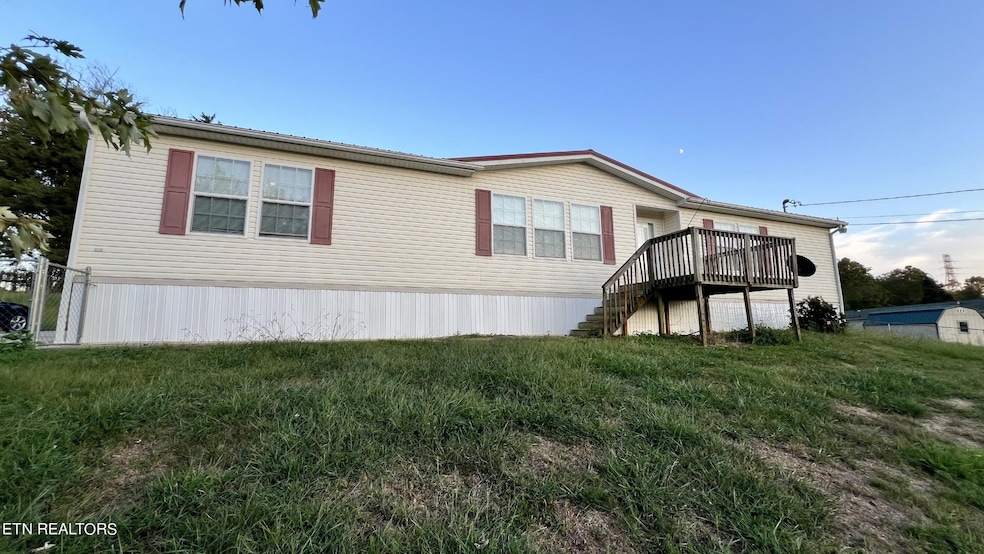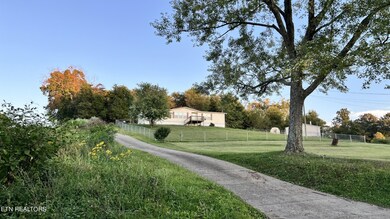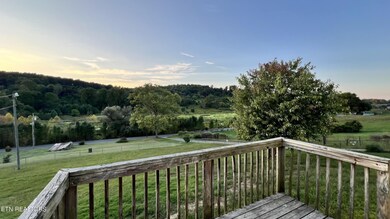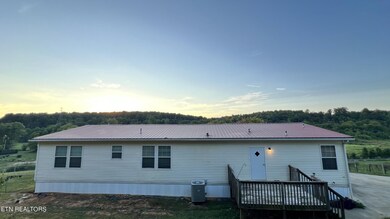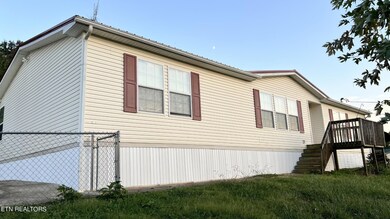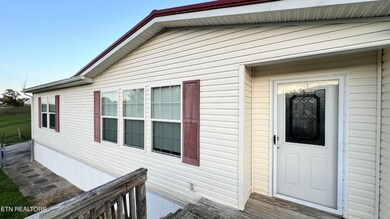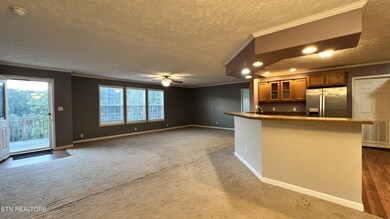
204 Hulse Rd Jonesborough, TN 37659
Highlights
- Deck
- Central Heating
- Lot Has A Rolling Slope
- Cooling Available
- Ceiling Fan
- Carpet
About This Home
As of October 2024In a world where peace and serenity beckon, there lies a home, perched gracefully atop a hill, cradled by nature's finest. This is not just a house, this is a sanctuary. On .64 acres of pristine land, this 2,032-square-foot masterpiece whispers the promise of tranquility. As you step inside, you're greeted by a spacious, open concept where the living, kitchen, and dining areas flow effortlessly into one another, like a river carving its way through time. Imagine cooking your favorite meals while laughter echoes from the next room. Every corner of this home invites togetherness, yet provides space enough for solitude when needed. Three bedrooms, each with its own story, offer comfort that only a well loved home can. But it's the master suite, with its grand walk-in shower and double vanity, that truly steals the show, a retreat within a retreat. Outside, Kendrick Creek winds below, offering views that seem to stretch beyond forever. Each sunrise brings the soft glow of dawn, and at sunset, the sky explodes in a tapestry of colors. The quiet streets at this home's edge are not just the end of the road but the beginning of a peaceful chapter, far removed from the bustle of everyday life. This house isn't just turn key, it's life ready. Ready to be lived in, to be cherished, to be the setting for your next great adventure. And it's waiting for you, right here at the end of this quiet road, where the noise of the world fades, and your next chapter begins.
Property Details
Home Type
- Mobile/Manufactured
Est. Annual Taxes
- $558
Year Built
- Built in 2009
Lot Details
- 0.64 Acre Lot
- Lot Has A Rolling Slope
Interior Spaces
- 2,032 Sq Ft Home
- Property has 1 Level
- Ceiling Fan
- Crawl Space
- Fire and Smoke Detector
Kitchen
- Microwave
- Dishwasher
Flooring
- Carpet
- Vinyl
Bedrooms and Bathrooms
- 3 Bedrooms
- 2 Full Bathrooms
Outdoor Features
- Deck
Utilities
- Cooling Available
- Central Heating
Listing and Financial Details
- Assessor Parcel Number 018 01308 000
Ownership History
Purchase Details
Home Financials for this Owner
Home Financials are based on the most recent Mortgage that was taken out on this home.Purchase Details
Home Financials for this Owner
Home Financials are based on the most recent Mortgage that was taken out on this home.Purchase Details
Home Financials for this Owner
Home Financials are based on the most recent Mortgage that was taken out on this home.Purchase Details
Home Financials for this Owner
Home Financials are based on the most recent Mortgage that was taken out on this home.Purchase Details
Purchase Details
Similar Homes in Jonesborough, TN
Home Values in the Area
Average Home Value in this Area
Purchase History
| Date | Type | Sale Price | Title Company |
|---|---|---|---|
| Warranty Deed | $210,000 | Authority Title And Escrow | |
| Warranty Deed | $155,650 | Authority Title And Escrow | |
| Warranty Deed | $172,000 | Classic Title | |
| Warranty Deed | $86,666 | -- | |
| Deed | $63,000 | -- | |
| Warranty Deed | $10,200 | -- |
Mortgage History
| Date | Status | Loan Amount | Loan Type |
|---|---|---|---|
| Open | $212,121 | New Conventional | |
| Previous Owner | $33,600 | Construction | |
| Previous Owner | $134,160 | New Conventional | |
| Previous Owner | $84,235 | Commercial |
Property History
| Date | Event | Price | Change | Sq Ft Price |
|---|---|---|---|---|
| 10/30/2024 10/30/24 | Sold | $210,000 | -4.5% | $103 / Sq Ft |
| 10/30/2024 10/30/24 | Pending | -- | -- | -- |
| 10/30/2024 10/30/24 | For Sale | $219,900 | +4.7% | $108 / Sq Ft |
| 10/25/2024 10/25/24 | Sold | $210,000 | -4.5% | $103 / Sq Ft |
| 09/19/2024 09/19/24 | Pending | -- | -- | -- |
| 09/13/2024 09/13/24 | For Sale | $219,900 | -- | $108 / Sq Ft |
Tax History Compared to Growth
Tax History
| Year | Tax Paid | Tax Assessment Tax Assessment Total Assessment is a certain percentage of the fair market value that is determined by local assessors to be the total taxable value of land and additions on the property. | Land | Improvement |
|---|---|---|---|---|
| 2024 | $986 | $57,675 | $3,525 | $54,150 |
| 2023 | $558 | $25,950 | $0 | $0 |
| 2022 | $558 | $25,950 | $2,775 | $23,175 |
| 2021 | $558 | $25,950 | $2,775 | $23,175 |
| 2020 | $558 | $25,950 | $2,775 | $23,175 |
| 2019 | $497 | $25,950 | $2,775 | $23,175 |
| 2018 | $497 | $20,900 | $2,300 | $18,600 |
| 2017 | $497 | $20,900 | $2,300 | $18,600 |
| 2016 | $497 | $20,900 | $2,300 | $18,600 |
| 2015 | $414 | $20,900 | $2,300 | $18,600 |
| 2014 | $414 | $20,900 | $2,300 | $18,600 |
Agents Affiliated with this Home
-
N
Seller's Agent in 2024
Non Member
NON MEMBER
-
Elizabeth Trivette
E
Buyer's Agent in 2024
Elizabeth Trivette
RED DOOR AGENCY
(423) 956-1795
9 Total Sales
Map
Source: Realtracs
MLS Number: 2903259
APN: 018-013.08
- 582 Brady Way
- Tbd Tranquil Ct
- 1251 Harmony Rd
- 110 Rhetts Way
- Lot 14 Steepleview Ct
- Lot 19 Steepleview Ct
- Lot 9 Larkins Farm Dr
- Lot 15 Steepleview Ct
- Lot 10 Larkins Farm Dr
- 290 Kinchloe Mill Rd
- Lot 13 Larkins Farm Dr
- 00 Rd
- 166 Booher Rd
- 1034 Millway Ct
- 334 Kinchloe Mill Rd
- Tbd E Harmony Acres Dr
- 00 Jackson Rd Unit Lot 12
- 00 Jackson Rd Unit Lot 11
- 00 Jackson Rd Unit Lot 10
- TBD Harmony Rd
