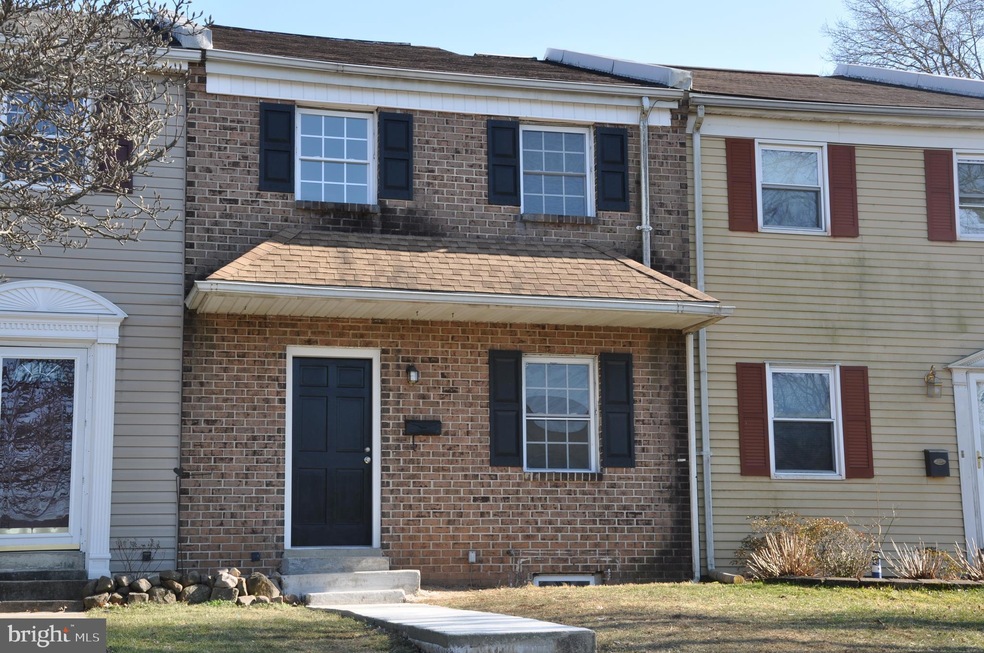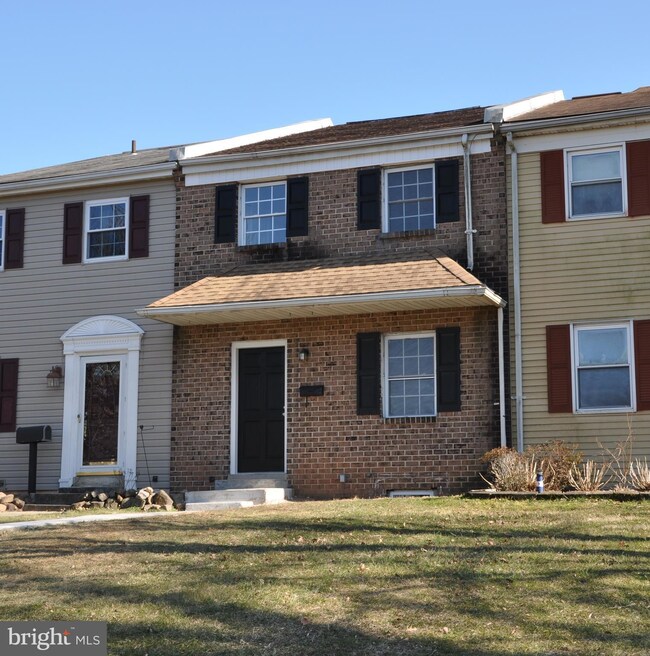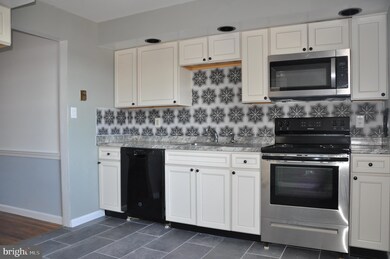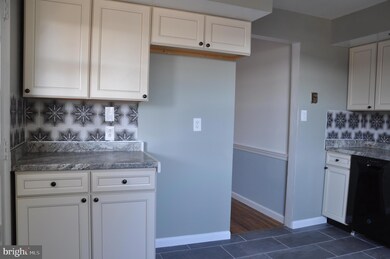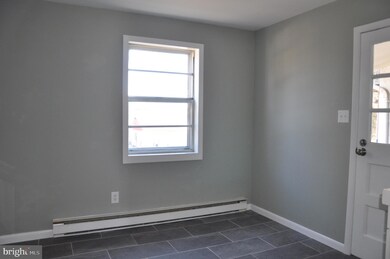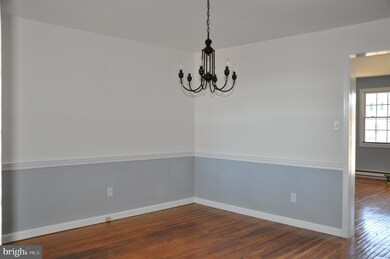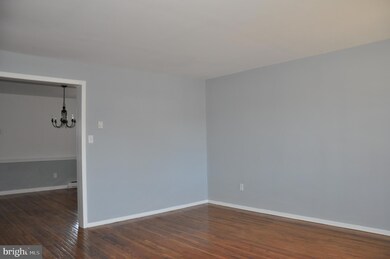
204 Jay St Pottstown, PA 19464
Estimated Value: $192,548 - $222,000
Highlights
- Traditional Floor Plan
- Wood Flooring
- Formal Dining Room
- Traditional Architecture
- No HOA
- Eat-In Kitchen
About This Home
As of April 2020Tastefully redone 3 bedroom 1 1/2 bathroom townhouse in West Pottsgrove Township, Pottsgrove Schools! Home has beautiful hardwood floors in the living room and dining room, new carpeting in the bedrooms and stairwells and fresh paint throughout! First floor offers large rooms, including living room, dining room and kitchen. Kitchen has new cabinets, new counters and tile backsplash as well as new vinyl laminate flooring. Second floor has 3 nice sized bedrooms full bathroom, and a large closet in the hallway. The huge finished basement can be used as a family room! There is also laundry area in the rear of the basement.Hurry, this home won't last long!There is off street parking in the rear of the house, and on street parking out front.
Last Agent to Sell the Property
Godfrey Properties License #RS325187 Listed on: 02/21/2020
Townhouse Details
Home Type
- Townhome
Est. Annual Taxes
- $2,653
Year Built
- Built in 1972
Lot Details
- 2,520 Sq Ft Lot
- Lot Dimensions are 18.00 x 0.00
Home Design
- Traditional Architecture
- Brick Exterior Construction
Interior Spaces
- 1,340 Sq Ft Home
- Property has 3 Levels
- Traditional Floor Plan
- Family Room
- Living Room
- Formal Dining Room
- Basement Fills Entire Space Under The House
- Laundry Room
Kitchen
- Eat-In Kitchen
- Electric Oven or Range
- Built-In Microwave
Flooring
- Wood
- Carpet
Bedrooms and Bathrooms
- 3 Bedrooms
- En-Suite Primary Bedroom
Parking
- Alley Access
- On-Street Parking
- Off-Street Parking
Utilities
- Electric Baseboard Heater
Listing and Financial Details
- Tax Lot 066
- Assessor Parcel Number 64-00-02827-745
Community Details
Overview
- No Home Owners Association
Pet Policy
- Pets Allowed
Ownership History
Purchase Details
Home Financials for this Owner
Home Financials are based on the most recent Mortgage that was taken out on this home.Purchase Details
Purchase Details
Similar Homes in Pottstown, PA
Home Values in the Area
Average Home Value in this Area
Purchase History
| Date | Buyer | Sale Price | Title Company |
|---|---|---|---|
| Waldman Cynthia J | $129,000 | None Available | |
| Lnv Corporation | -- | Attorney | |
| Fm Development Company Inc | -- | Attorney |
Mortgage History
| Date | Status | Borrower | Loan Amount |
|---|---|---|---|
| Open | Waldman Cynthia J | $5,000 | |
| Open | Waldman Cynthia J | $109,650 | |
| Previous Owner | Mclaughlin Francis X | $81,250 |
Property History
| Date | Event | Price | Change | Sq Ft Price |
|---|---|---|---|---|
| 04/24/2020 04/24/20 | Sold | $129,000 | +3.2% | $96 / Sq Ft |
| 02/26/2020 02/26/20 | Pending | -- | -- | -- |
| 02/21/2020 02/21/20 | For Sale | $125,000 | -- | $93 / Sq Ft |
Tax History Compared to Growth
Tax History
| Year | Tax Paid | Tax Assessment Tax Assessment Total Assessment is a certain percentage of the fair market value that is determined by local assessors to be the total taxable value of land and additions on the property. | Land | Improvement |
|---|---|---|---|---|
| 2024 | $2,835 | $59,010 | -- | -- |
| 2023 | $2,745 | $59,010 | $0 | $0 |
| 2022 | $2,702 | $59,010 | $0 | $0 |
| 2021 | $2,663 | $59,010 | $0 | $0 |
| 2020 | $2,623 | $59,010 | $0 | $0 |
| 2019 | $2,609 | $59,010 | $0 | $0 |
| 2018 | $2,609 | $59,010 | $0 | $0 |
| 2017 | $2,600 | $59,010 | $0 | $0 |
| 2016 | $2,578 | $59,010 | $0 | $0 |
| 2015 | $2,578 | $70,000 | $0 | $0 |
| 2014 | $2,952 | $70,000 | $0 | $0 |
Agents Affiliated with this Home
-
Heather Eczko
H
Seller's Agent in 2020
Heather Eczko
Godfrey Properties
(610) 705-2260
1 in this area
9 Total Sales
-
Luke Miller

Buyer's Agent in 2020
Luke Miller
Moments Real Estate
(215) 470-7112
87 Total Sales
Map
Source: Bright MLS
MLS Number: PAMC639904
APN: 64-00-02827-745
- 335 Ash St
- 3 W Race St
- 1017 W High St
- 303 Fairview St
- 100 Random Rd
- 428 Fairview St
- 56 Middlemarch Rd
- 601 W High St
- 226 School Ln
- 152 Random Rd
- 81 Random Rd
- 326 Glasgow St
- 86 Westin Rd
- 555 Glasgow St
- 525 Old Philadelphia Pike
- 519 Elm St
- 556 W Walnut St
- 554 W Walnut St
- 0 W Buttonwood St
- 800 Scholl Rd
