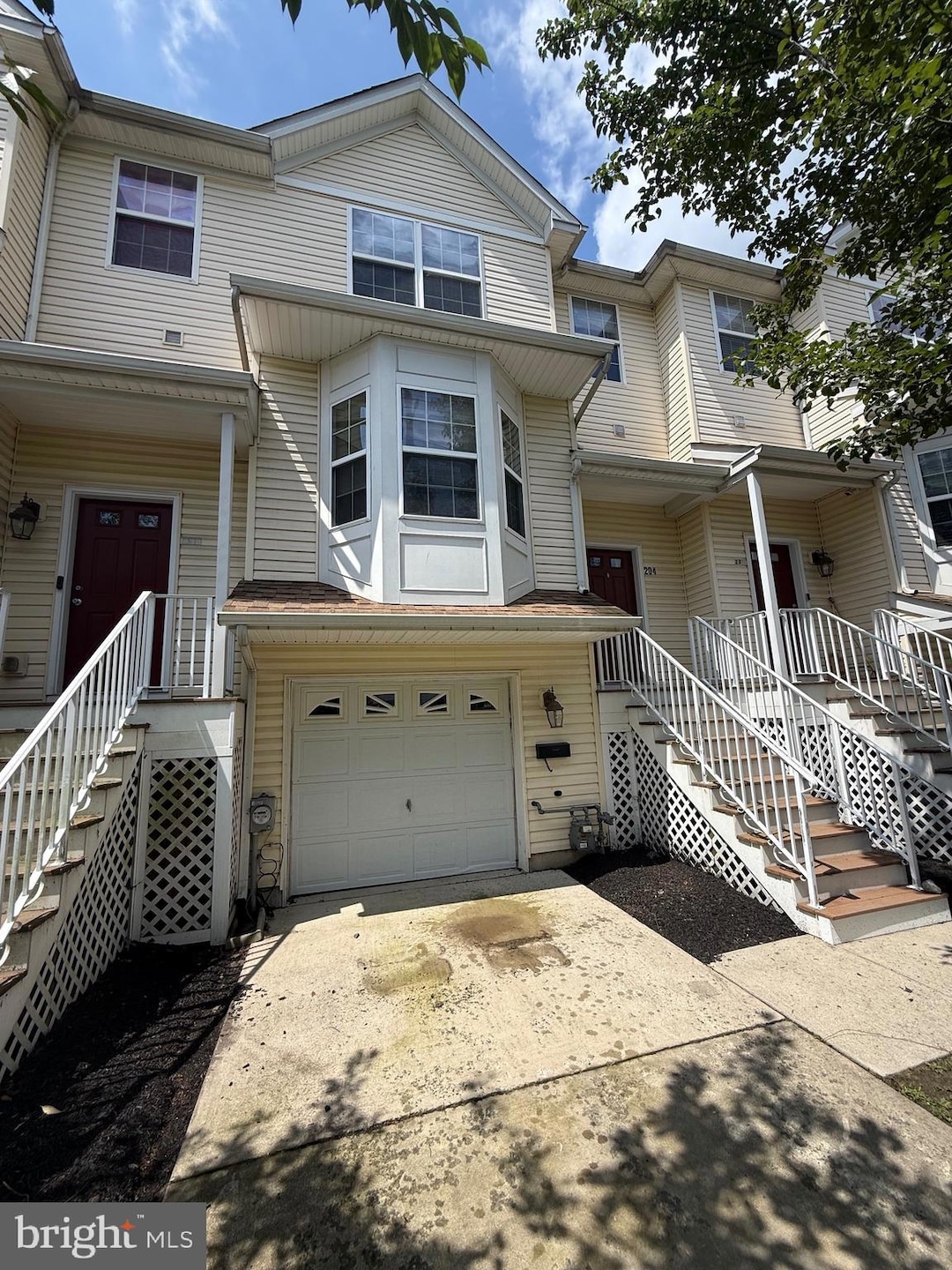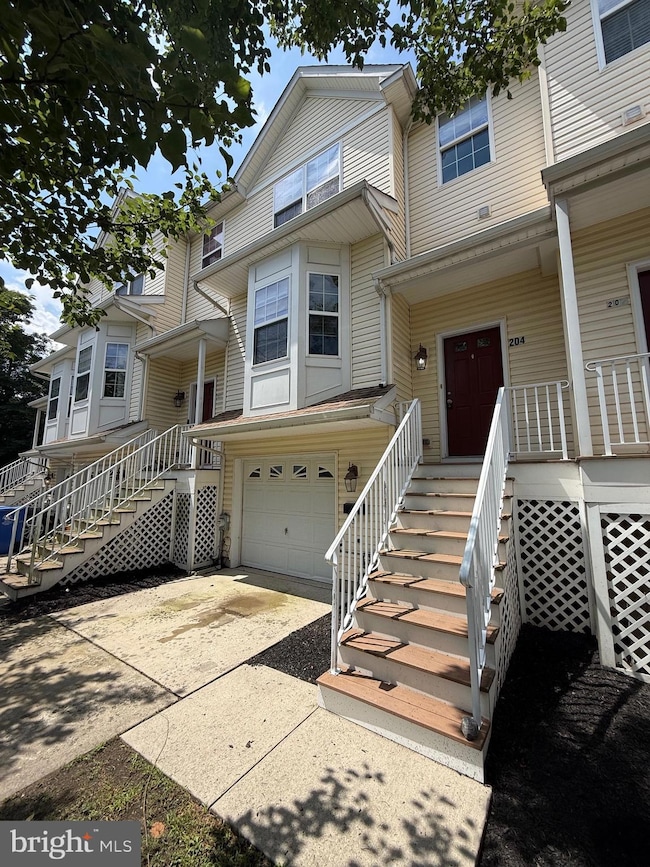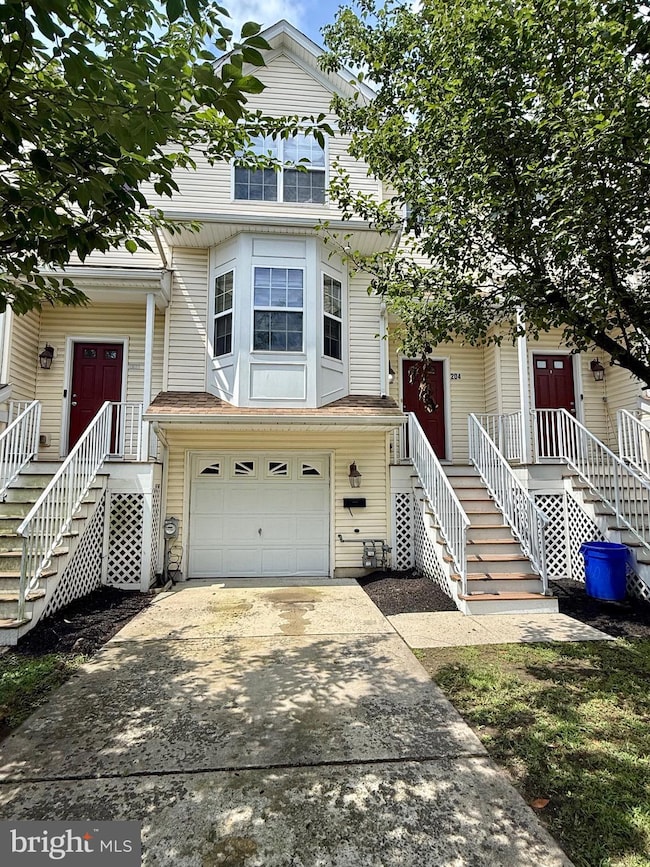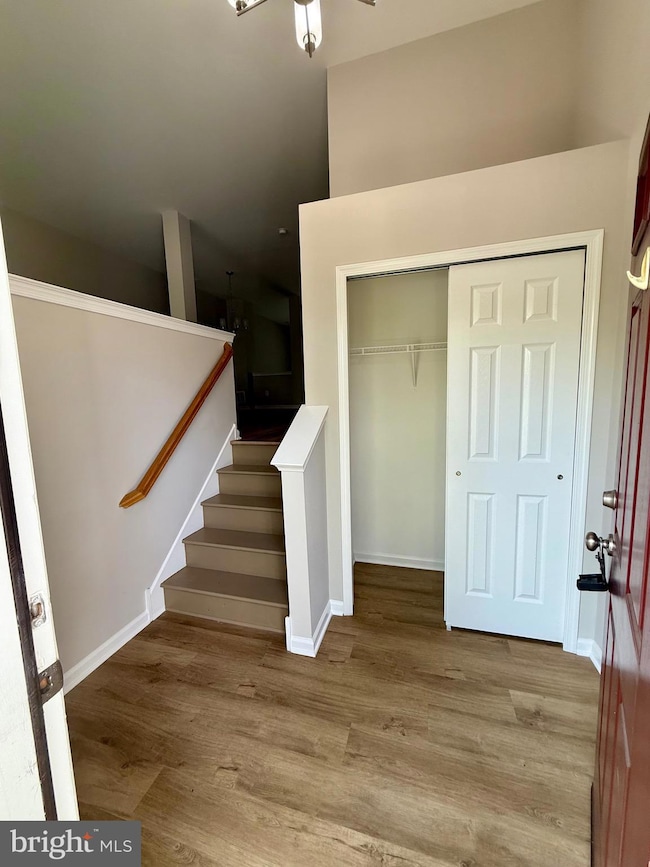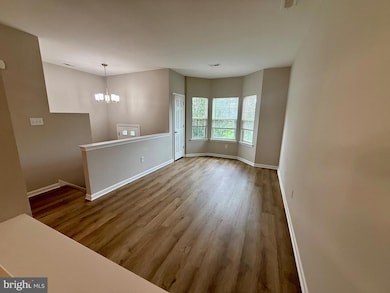204 Jones St Burlington, NJ 08016
Highlights
- Colonial Architecture
- 1 Car Direct Access Garage
- 4-minute walk to Neptune Playground
- No HOA
- Forced Air Heating and Cooling System
About This Home
Now available for rent: a beautifully updated 3-story townhouse offering plenty of space, comfort, and modern finishes in a convenient layout.
The entry-level includes an attached garage with interior access and a welcoming foyer. The entire unit has been freshly painted and features brand-new flooring throughout, giving it a clean, modern feel.
On the main floor, you'll find a bright, open living space with a living room, dining room, separate eating area, and a fully equipped kitchen with ample storage. A half-bath is located on this level for added convenience. Off the eating area, a sliding glass door opens to a private 10x10 deck—perfect for relaxing or entertaining.
The top floor includes three spacious bedrooms and two full bathrooms. The primary bedroom features a large walk-in closet and its own private en-suite bathroom with double vanities. The two additional bedrooms share a full hallway bath.
This home also includes washer and dryer hookups, giving you the flexibility to install your own laundry appliances.
Move-in ready and full of modern touches, this townhouse is ideal for renters seeking space, style, and convenience.
Townhouse Details
Home Type
- Townhome
Est. Annual Taxes
- $10,587
Year Built
- Built in 2010
Lot Details
- 2,762 Sq Ft Lot
- Lot Dimensions are 20.00 x 138.00
Parking
- 1 Car Direct Access Garage
- 2 Driveway Spaces
- Front Facing Garage
Home Design
- Colonial Architecture
- Slab Foundation
- Frame Construction
Interior Spaces
- 2,240 Sq Ft Home
- Property has 3 Levels
Bedrooms and Bathrooms
- 3 Bedrooms
Utilities
- Forced Air Heating and Cooling System
- Natural Gas Water Heater
Listing and Financial Details
- Residential Lease
- Security Deposit $4,800
- 12-Month Lease Term
- Available 8/1/25
- Assessor Parcel Number 05-00228-00001 03
Community Details
Overview
- No Home Owners Association
- None Ava Ilable Subdivision
Pet Policy
- No Pets Allowed
Map
Source: Bright MLS
MLS Number: NJBL2092100
APN: 05-00228-0000-00001-03
- 845 Bordentown Rd
- 839 Bordentown Rd
- 702 Bordentown Rd
- 645 Bordentown Rd
- 610 Bordentown Rd
- 608 Bordentown Rd
- 943 Columbus Rd
- 918 Mount Rd
- 532 Bordentown Rd
- 0 E Pearl St
- 16 Lynn Dr
- 462 Logan Ave
- 416 Flanders Rd
- 516 Columbus Rd
- 1155 Bordentown Rd
- 431 Flanders Rd
- 305 Tatham St
- 11 La Gorce Blvd
- 333 E Pearl St Unit 6
- 1 Lamont Rd
- 424 Hulme St
- 505 Mitchell Ave
- 870 Us 130
- 439 Independence Dr
- 336 Barclay St Unit A
- 321 Barclay St
- 211 E Union St Unit 3
- 211 E Union St
- 212 Jones Ave
- 519 York St Unit 3
- 519 York St Unit 2
- 200 Jones Ave
- 416 Lawrence St
- 412 Lawrence St
- 89 Donna Dr
- 23 27 E Union St
- 1 E Pearl St
- 38 Peregrine Way
- 406 High St Unit 2
- 328 High St
