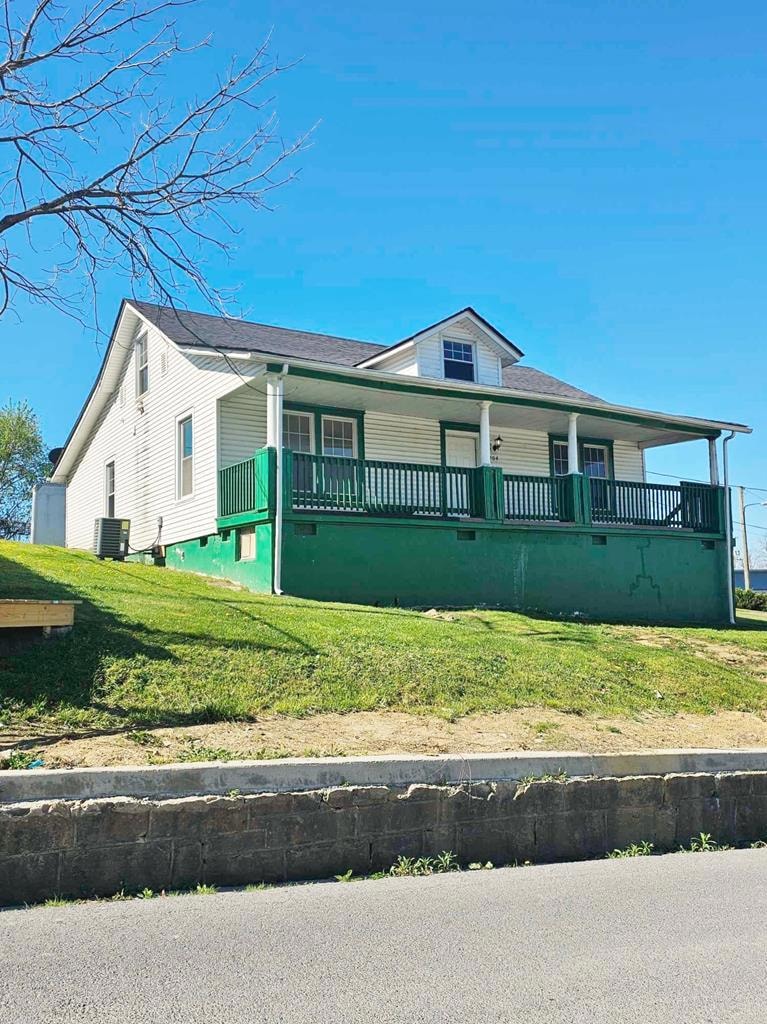
204 Kee St Princeton, WV 24740
Highlights
- Cape Cod Architecture
- Formal Dining Room
- Porch
- Deck
- Country Kitchen
- Cooling Available
About This Home
As of June 2025Complete with sitting on a corner lot this house has offers 3 sizeable bedrooms with all new flooring. Replacement windows, fresh paint and new fixtures. Plenty of space in this one with a formal dining. Lots of storage space including the standup basement and container that conveys with the property. Don't miss viewing this one.
Last Agent to Sell the Property
ERA ADVANTAGE REALTY Brokerage Phone: 3044253400 License #WV0001471 Listed on: 04/23/2025

Home Details
Home Type
- Single Family
Est. Annual Taxes
- $806
Year Built
- Built in 1950
Lot Details
- 0.29 Acre Lot
- Level Lot
Home Design
- Cape Cod Architecture
- Block Foundation
- Frame Construction
- Shingle Roof
- Vinyl Siding
Interior Spaces
- 1,148 Sq Ft Home
- 1-Story Property
- Ceiling Fan
- Living Room
- Formal Dining Room
- Storm Doors
- Country Kitchen
Bedrooms and Bathrooms
- 3 Bedrooms
- 1 Full Bathroom
Laundry
- Laundry on main level
- Washer and Dryer Hookup
Unfinished Basement
- Partial Basement
- Exterior Basement Entry
Outdoor Features
- Deck
- Rain Gutters
- Porch
Location
- City Lot
Schools
- Princeton Elementary And Middle School
- Princeton High School
Utilities
- Cooling Available
- Heat Pump System
- Electric Water Heater
Listing and Financial Details
- Assessor Parcel Number 11/222
Similar Homes in Princeton, WV
Home Values in the Area
Average Home Value in this Area
Mortgage History
| Date | Status | Loan Amount | Loan Type |
|---|---|---|---|
| Closed | $25,824 | No Value Available |
Property History
| Date | Event | Price | Change | Sq Ft Price |
|---|---|---|---|---|
| 06/24/2025 06/24/25 | Sold | $82,500 | -7.8% | $72 / Sq Ft |
| 06/09/2025 06/09/25 | Pending | -- | -- | -- |
| 05/13/2025 05/13/25 | Price Changed | $89,500 | -2.2% | $78 / Sq Ft |
| 04/23/2025 04/23/25 | For Sale | $91,500 | -- | $80 / Sq Ft |
Tax History Compared to Growth
Tax History
| Year | Tax Paid | Tax Assessment Tax Assessment Total Assessment is a certain percentage of the fair market value that is determined by local assessors to be the total taxable value of land and additions on the property. | Land | Improvement |
|---|---|---|---|---|
| 2024 | $806 | $29,100 | $10,260 | $18,840 |
| 2023 | $745 | $26,880 | $9,000 | $17,880 |
| 2022 | $723 | $26,040 | $9,000 | $17,040 |
| 2021 | $698 | $25,140 | $8,940 | $16,200 |
| 2020 | $691 | $24,900 | $8,940 | $15,960 |
| 2019 | $688 | $24,780 | $9,120 | $15,660 |
| 2018 | $673 | $24,240 | $9,120 | $15,120 |
| 2017 | $663 | $23,880 | $9,120 | $14,760 |
| 2016 | $646 | $23,280 | $9,000 | $14,280 |
| 2015 | $620 | $22,320 | $8,820 | $13,500 |
| 2014 | $608 | $21,900 | $8,820 | $13,080 |
Agents Affiliated with this Home
-
LeeAnn Barlow

Seller's Agent in 2025
LeeAnn Barlow
ERA ADVANTAGE REALTY
(304) 887-4160
112 in this area
187 Total Sales
-
Jessica Atha
J
Buyer's Agent in 2025
Jessica Atha
ONE REALTY GROUP
(304) 910-1711
4 in this area
7 Total Sales
Map
Source: Mercer-Tazewell County Board of REALTORS®
MLS Number: 55046
APN: 28-10- 11-0222.0000
- 309 N Mcnutt Ave
- 323 Bluefield Ave
- 709 Prince St
- 115 Royal St
- 416 Princeton Ave
- 200 E 1st St
- 502 Vicars St
- 706 Harrison St
- 0 Mercer St
- 807 Mercer St
- 107 Edgemont Dr
- 808 Harrison St
- 203 Oakvale Rd
- 307 Thornton Ave
- 111 Union Dr
- 402 Trent St
- 176 Highpoint Ln
- 603 Park Ave
- 487 Northview Ave
- 102 Low Gap Rd






