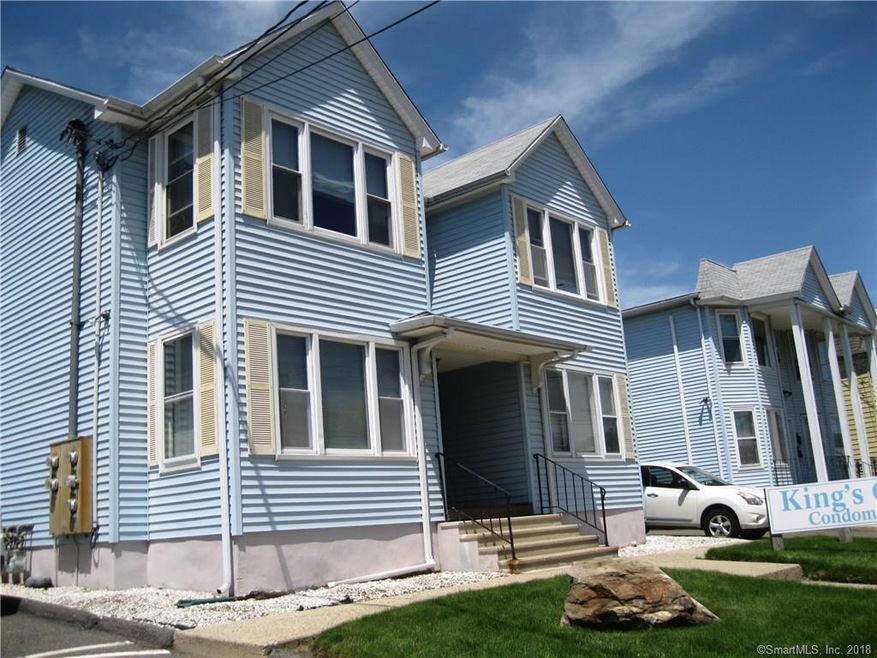
204 Kings Hwy E Unit 204 Fairfield, CT 06825
Tunxis Hill NeighborhoodEstimated Value: $218,631 - $256,000
Highlights
- Beach Access
- Property is near public transit
- End Unit
- Mckinley Elementary School Rated A-
- Ranch Style House
- Public Transportation
About This Home
As of September 2018Pristine Condition-Sundrenched Rooms- Freshly Painted Interior-Updated Bath with glass shower doors- Eat-in-Kitchen-New Refrigerator-Newer Dishwasher-New Efficient Gas Boiler in Unit-New Windows(except Kitchen & Bedroom)-Washer & Dryer in Unit- Easy Access to Fairfield Metro and I-95-Wonderful Opportunity to Live in Fairfield and Enjoy the Amenities of such a great town.
Last Agent to Sell the Property
Jean Lanzo
William Raveis Real Estate License #REB.0385185 Listed on: 05/22/2018
Last Buyer's Agent
Lidia Dewainschtok
Keller Williams Prestige Prop. License #RES.0784253
Property Details
Home Type
- Condominium
Est. Annual Taxes
- $2,434
Year Built
- Built in 1931
Lot Details
- 0.31
HOA Fees
- $185 Monthly HOA Fees
Parking
- Paved Parking
Home Design
- Ranch Style House
- Frame Construction
- Vinyl Siding
Interior Spaces
- 721 Sq Ft Home
- Shared Basement
Kitchen
- Gas Range
- Dishwasher
Bedrooms and Bathrooms
- 1 Bedroom
- 1 Full Bathroom
Laundry
- Dryer
- Washer
Location
- Property is near public transit
- Property is near shops
Utilities
- Heating System Uses Gas
- Heating System Uses Natural Gas
Additional Features
- Beach Access
- End Unit
Community Details
Overview
- 11 Units
- King's Court Community
Amenities
- Public Transportation
Ownership History
Purchase Details
Home Financials for this Owner
Home Financials are based on the most recent Mortgage that was taken out on this home.Similar Homes in the area
Home Values in the Area
Average Home Value in this Area
Purchase History
| Date | Buyer | Sale Price | Title Company |
|---|---|---|---|
| Vadia Silvia L | $149,000 | -- | |
| Vadia Silvia L | $149,000 | -- |
Mortgage History
| Date | Status | Borrower | Loan Amount |
|---|---|---|---|
| Open | Vadia Silvia L | $111,750 | |
| Closed | Vadia Silvia L | $111,750 |
Property History
| Date | Event | Price | Change | Sq Ft Price |
|---|---|---|---|---|
| 09/25/2018 09/25/18 | Sold | $149,000 | -0.6% | $207 / Sq Ft |
| 07/29/2018 07/29/18 | Pending | -- | -- | -- |
| 05/22/2018 05/22/18 | For Sale | $149,900 | -- | $208 / Sq Ft |
Tax History Compared to Growth
Tax History
| Year | Tax Paid | Tax Assessment Tax Assessment Total Assessment is a certain percentage of the fair market value that is determined by local assessors to be the total taxable value of land and additions on the property. | Land | Improvement |
|---|---|---|---|---|
| 2024 | $2,758 | $98,840 | $0 | $98,840 |
| 2023 | $2,719 | $98,840 | $0 | $98,840 |
| 2022 | $2,692 | $98,840 | $0 | $98,840 |
| 2021 | $2,667 | $98,840 | $0 | $98,840 |
| 2020 | $2,474 | $92,330 | $0 | $92,330 |
| 2019 | $2,474 | $92,330 | $0 | $92,330 |
| 2018 | $2,434 | $92,330 | $0 | $92,330 |
| 2017 | $2,384 | $92,330 | $0 | $92,330 |
| 2016 | $2,350 | $92,330 | $0 | $92,330 |
| 2015 | $2,433 | $98,140 | $0 | $98,140 |
| 2014 | $2,395 | $98,140 | $0 | $98,140 |
Agents Affiliated with this Home
-

Seller's Agent in 2018
Jean Lanzo
William Raveis Real Estate
-
L
Buyer's Agent in 2018
Lidia Dewainschtok
Keller Williams Prestige Prop.
Map
Source: SmartMLS
MLS Number: 170086740
APN: FAIR-000040-000277-000204
- 322 Greenfield St
- 74 Sterling St
- 309 Marlborough Terrace
- 338 Villa Ave
- 179 Sterling St
- 2612 North Ave Unit B11
- 251 Soundview Ave
- 25 Cartright St Unit 4K
- 758 Old Stratfield Rd
- 61 Prince St Unit 61
- 26 Longfellow Ave
- 500 Dewey St
- 80 Cartright St Unit GC
- 80 Cartright St Unit 8B
- 51 Laurel St
- 370 Lenox Ave Unit 372
- 43 Bibbins Ave
- 157 Brentwood Ave Unit 157
- 435 Lenox Rd
- 8 Lynnbrook Rd
- 204 Kings Hwy E
- 204 Kings Hwy E Unit 204
- 202 Kings Hwy E
- 206 Kings Hwy E
- 222 Kings Hwy E
- 214 Kings Hwy E
- 200 Kings Hwy E
- 200 Kings Hwy E Unit 200
- 226 Kings Hwy E Unit 5
- 226 Kings Hwy E Unit 1
- 226 Kings Hwy E Unit 2
- 226 Kings Hwy E Unit 4
- 226 Kings Hwy E
- 226 Kings Hwy E Unit 3
- 190 Kings Hwy E
- 192 Kings Hwy E
- 188 Kings Hwy E
- 186 Kings Hwy E
- 186 Kings Hwy E Unit 186
- 735 Villa Ave
