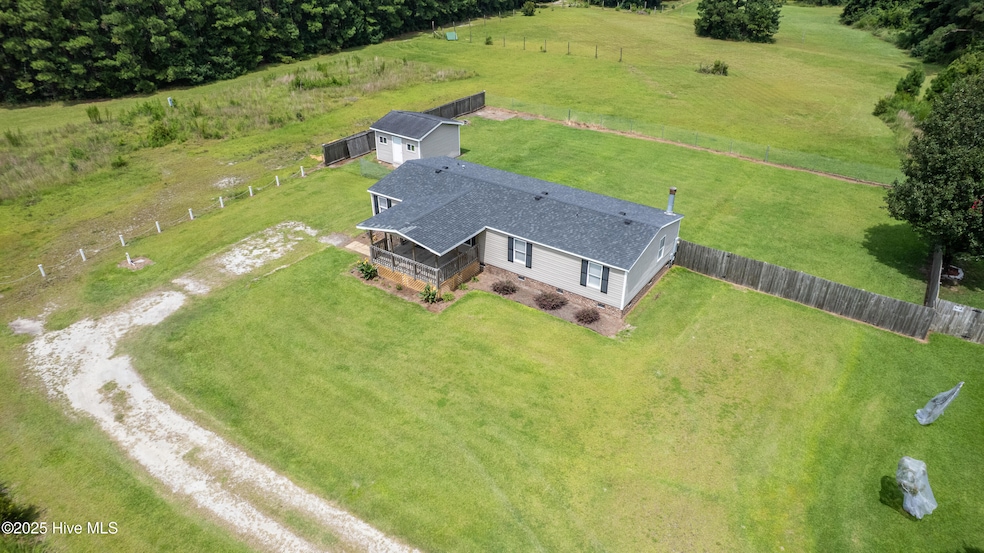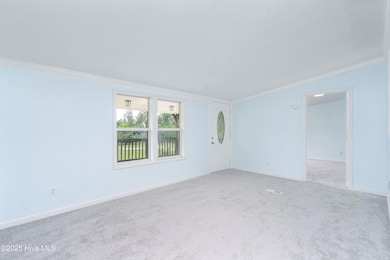204 Kings Pkwy Hubert, NC 28539
Hubert NeighborhoodEstimated payment $1,541/month
Highlights
- Popular Property
- Great Room
- No HOA
- 1 Fireplace
- Mud Room
- Covered Patio or Porch
About This Home
Nestled at the end of a quiet dead-end road in Queens Village, Hubert, NC, this stunning 3-bed, 2-bath, single-story home spans ~1,400 sq ft, just 5 minutes from Swansboro's historic waterfront. Fully remodeled, it offers modern elegance, unrestricted living, and the freedom to keep chickens on this no-restrictions lot. A washer and dryer in a dedicated laundry room add convenience to this move-in-ready gem.Enter through a beautiful covered front porch into a cozy living room, perfect for gatherings. The spacious kitchen boasts new countertops, modern cabinetry, stainless steel appliances (dishwasher, microwave, refrigerator, electric stove), new light fixtures, and a pantry. The adjacent eat-in area is ideal for meals or entertaining. The great room features a custom stone-front fireplace with a stunning mantle, filled with light from energy-efficient windows, complemented by new flooring and paint throughout.The split-bedroom layout ensures privacy, with the primary suite on one end featuring a walk-in closet and a remodeled en-suite bathroom with dual vanities, a glass-enclosed shower, and a new barn door entry. Two additional bedrooms on the opposite end offer flexibility, serviced by a remodeled guest bathroom with a tiled bathtub/shower combo and a stylish new barn door. A dedicated laundry room enhances functionality.The fully fenced backyard offers privacy for gardening or chickens, with a fully electric shed for storage or hobbies. The exterior features vinyl siding, energy-efficient windows, and a new roof (2020) for low maintenance.Located in Queens Village, enjoy Swansboro's waterfront, shops, and dining, plus nearby Hammocks Beach State Park and Camp Lejeune. Priced competetively, this home offers new countertops, cabinetry, flooring, light fixtures, a pantry, laundry room, stainless steel appliances, a fenced yard, electric shed, covered porch, custom fireplace, tiled guest bath, barn doors, and a 2020 roof--all on an unrestricted private lot.
Property Details
Home Type
- Manufactured Home
Est. Annual Taxes
- $960
Year Built
- Built in 1999
Lot Details
- 0.54 Acre Lot
- Street terminates at a dead end
- Fenced Yard
- Wood Fence
- Chain Link Fence
Home Design
- Steel Frame
- Architectural Shingle Roof
- Vinyl Siding
Interior Spaces
- 1,388 Sq Ft Home
- 1-Story Property
- Ceiling Fan
- 1 Fireplace
- Blinds
- Mud Room
- Great Room
- Combination Dining and Living Room
- Crawl Space
- Attic Access Panel
Flooring
- Carpet
- Tile
- Vinyl
Bedrooms and Bathrooms
- 3 Bedrooms
- 2 Full Bathrooms
- Walk-in Shower
Laundry
- Laundry Room
- Dryer
- Washer
Parking
- 6 Parking Spaces
- Gravel Driveway
- Unpaved Parking
- Additional Parking
Outdoor Features
- Covered Patio or Porch
- Shed
Schools
- Swansboro Elementary And Middle School
- Swansboro High School
Mobile Home
- Manufactured Home
Utilities
- Heat Pump System
- Electric Water Heater
Community Details
- No Home Owners Association
- Queens Village Subdivision
Listing and Financial Details
- Tax Lot 11a
- Assessor Parcel Number 1313b-29.1
Map
Home Values in the Area
Average Home Value in this Area
Property History
| Date | Event | Price | List to Sale | Price per Sq Ft | Prior Sale |
|---|---|---|---|---|---|
| 08/28/2025 08/28/25 | For Sale | $279,000 | +149.4% | $201 / Sq Ft | |
| 05/14/2020 05/14/20 | Sold | $111,859 | 0.0% | $83 / Sq Ft | View Prior Sale |
| 03/05/2020 03/05/20 | Pending | -- | -- | -- | |
| 01/08/2020 01/08/20 | For Sale | $111,895 | 0.0% | $83 / Sq Ft | |
| 06/20/2018 06/20/18 | Rented | $825 | 0.0% | -- | |
| 06/20/2018 06/20/18 | For Rent | $825 | 0.0% | -- | |
| 05/02/2018 05/02/18 | Sold | $90,000 | +0.6% | $67 / Sq Ft | View Prior Sale |
| 02/13/2018 02/13/18 | Pending | -- | -- | -- | |
| 09/02/2016 09/02/16 | For Sale | $89,500 | -- | $67 / Sq Ft |
Source: Hive MLS
MLS Number: 100527540
APN: 1313B-29.1
- 112 Patsy Ln
- 116 Lafitte Dr
- 120 Youpon Dr
- 113 Quail Point Dr
- 301 E Ivybridge Dr
- 302 E Ivybridge Dr
- 131 Wildcat Pond Rd
- 123 Wildcat Pond Rd
- 240 Odum Farms Rd
- 293 E Ivybridge Dr
- 328 Ace
- 257 E Ivybridge Dr
- 251 E Ivybridge Dr
- 232 E Ivybridge Dr
- 234 E Ivybridge Dr
- 287 E Ivybridge Dr
- 295 E Ivybridge Dr
- 113 Avon Dr
- 4178 Freedom Way
- 112 Avon Dr
- 201 Loren Rd
- 132 Smallwood Rd
- 4 D Port West Ct Unit D
- 217 Tappi Terrace
- 302 Mann St
- 403 Sundown Ct
- 228 Natalie Ln
- 705 Riggs Rd
- 237 Boyington Pl Rd
- 111 Brighttown Rd
- 10522 Wyndtree Dr
- 118 S Winds Ct
- 10035 Seabreeze Dr
- 293 Crossroads Store Dr
- 205 Verrazzano Ln
- 301 Winners Cir S Unit Room 1
- 711 Tallman Cir
- 713 Tallman Cir
- 504 Turpentine Trail
- 224 Barbara Ave







