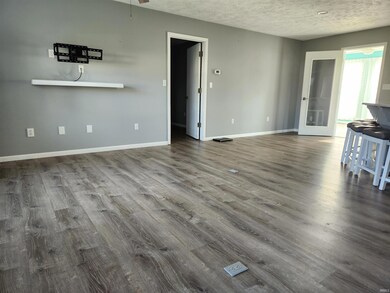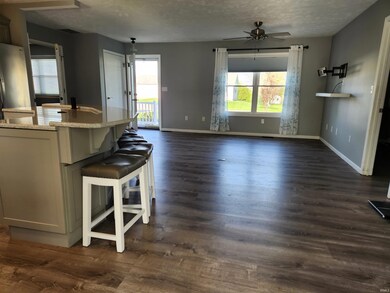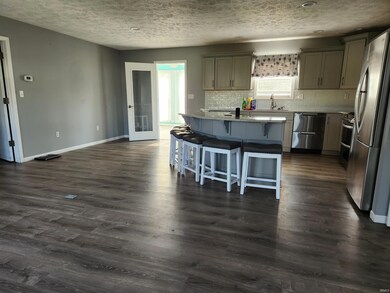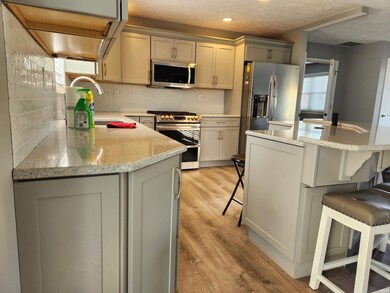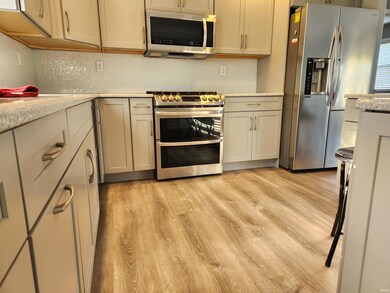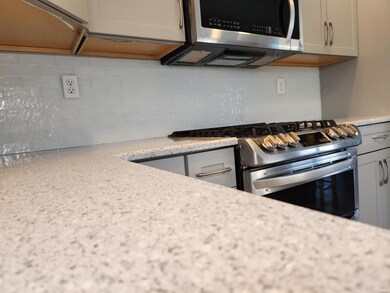
204 Kingsmill Dr Logansport, IN 46947
Estimated Value: $176,000 - $217,000
Highlights
- Primary Bedroom Suite
- Contemporary Architecture
- Stone Countertops
- Open Floorplan
- Backs to Open Ground
- Porch
About This Home
As of May 2023Open concept living in this gorgeous 1 possibly 2 bedroom, open concept living/kitchen/dining, 2 full bath home in a quiet neighborhood on the east side of town. New kitchen with quartz countertops, soft close cabinets, new appliances, under counter color changing lights, new master bathroom, and new luxury vinyl plank flooring throughout the main house. Enjoy the seasons from your 3 season sunroom and new composite deck. Large yard, 2 car attached garage and more. Don't miss this gem of a home.
Home Details
Home Type
- Single Family
Est. Annual Taxes
- $1,232
Year Built
- Built in 2003
Lot Details
- 0.35 Acre Lot
- Lot Dimensions are 96 x 157
- Backs to Open Ground
- Level Lot
Parking
- 2 Car Attached Garage
- Garage Door Opener
- Driveway
- Off-Street Parking
Home Design
- Contemporary Architecture
- Ranch Style House
- Shingle Roof
- Asphalt Roof
- Vinyl Construction Material
Interior Spaces
- 1,344 Sq Ft Home
- Open Floorplan
- Crawl Space
- Fire and Smoke Detector
- Laundry on main level
Kitchen
- Eat-In Kitchen
- Gas Oven or Range
- Kitchen Island
- Stone Countertops
- Disposal
Flooring
- Tile
- Vinyl
Bedrooms and Bathrooms
- 1 Bedroom
- Primary Bedroom Suite
- Split Bedroom Floorplan
- 2 Full Bathrooms
- Bathtub with Shower
- Separate Shower
Schools
- Landis Elementary School
- Columbia/Logansport Middle School
- Logansport High School
Utilities
- Forced Air Heating and Cooling System
- Heating System Uses Gas
- Cable TV Available
Additional Features
- Porch
- Suburban Location
Community Details
- Fairfax Subdivision
Listing and Financial Details
- Assessor Parcel Number 09-17-28-121-024.000-010
Ownership History
Purchase Details
Home Financials for this Owner
Home Financials are based on the most recent Mortgage that was taken out on this home.Purchase Details
Purchase Details
Similar Homes in Logansport, IN
Home Values in the Area
Average Home Value in this Area
Purchase History
| Date | Buyer | Sale Price | Title Company |
|---|---|---|---|
| Day Tonya C | $180,000 | None Listed On Document | |
| Dewitt Carol J | -- | Attorney Only | |
| Beverly L Ahoni | $123,500 | Cass County Title Co, Inc |
Property History
| Date | Event | Price | Change | Sq Ft Price |
|---|---|---|---|---|
| 05/11/2023 05/11/23 | Sold | $180,000 | +5.9% | $134 / Sq Ft |
| 04/22/2023 04/22/23 | Pending | -- | -- | -- |
| 04/19/2023 04/19/23 | For Sale | $170,000 | -- | $126 / Sq Ft |
Tax History Compared to Growth
Tax History
| Year | Tax Paid | Tax Assessment Tax Assessment Total Assessment is a certain percentage of the fair market value that is determined by local assessors to be the total taxable value of land and additions on the property. | Land | Improvement |
|---|---|---|---|---|
| 2024 | $3,136 | $170,900 | $25,900 | $145,000 |
| 2022 | $1,232 | $145,800 | $25,900 | $119,900 |
| 2021 | $1,208 | $140,000 | $22,100 | $117,900 |
| 2020 | $1,184 | $130,700 | $22,100 | $108,600 |
| 2019 | $1,161 | $122,000 | $22,100 | $99,900 |
| 2018 | $1,162 | $114,600 | $22,000 | $92,600 |
| 2017 | $1,154 | $113,800 | $21,100 | $92,700 |
| 2016 | $1,074 | $105,800 | $21,100 | $84,700 |
| 2014 | $928 | $103,200 | $21,100 | $82,100 |
| 2013 | $928 | $102,200 | $21,000 | $81,200 |
Agents Affiliated with this Home
-
Stacia Bonifant

Seller's Agent in 2023
Stacia Bonifant
Creative Realty - Peru
(765) 473-1153
67 Total Sales
-
Lisa Malchow

Buyer's Agent in 2023
Lisa Malchow
RE/MAX
(574) 595-0722
266 Total Sales
Map
Source: Indiana Regional MLS
MLS Number: 202311850
APN: 09-17-28-121-024.000-010
- 4430 Kensington Dr
- 311 Hampshire Dr
- 410 Longtree Ln
- 505 Longtree Ln
- 4307 Jamestown Dr
- 7 Parkwood Dr
- 4203 Logansport Rd
- 0 Cornwall Rd Unit 202427625
- 14 Golfview Dr
- 0 Waters Edge
- 3128 N Pennsylvania Ave
- 1228 Tower Dr
- 221 W Roselawn Dr
- 2722 Emmet Dr
- 99 Heartland Hills Dr
- 2626 E Broadway
- 2708 Elmwood Dr
- 2525 Hastye Hill
- 2510 Usher St
- 2714 Northwood Dr
- 204 Kingsmill Dr
- 204 Kings Mill Dr
- 206 Kings Mill Dr
- 206 Kingsmill Dr
- 202 Kings Mill Dr
- 208 Kings Mill Dr
- 205 Kings Mill Dr
- 4517 Lexington Rd
- 207 Longtree Ln
- 207 Kings Mill Dr
- 205 Longtree Ln
- 301 Kings Mill Dr
- 301 Kingsmill Dr
- 112 Kingsmill Dr
- 112 Kings Mill Dr
- 302 Kings Mill Dr
- 4511 Lexington Rd
- 209 Longtree Ln
- 115 Longtree Ln
- 4520 Lexington Rd

