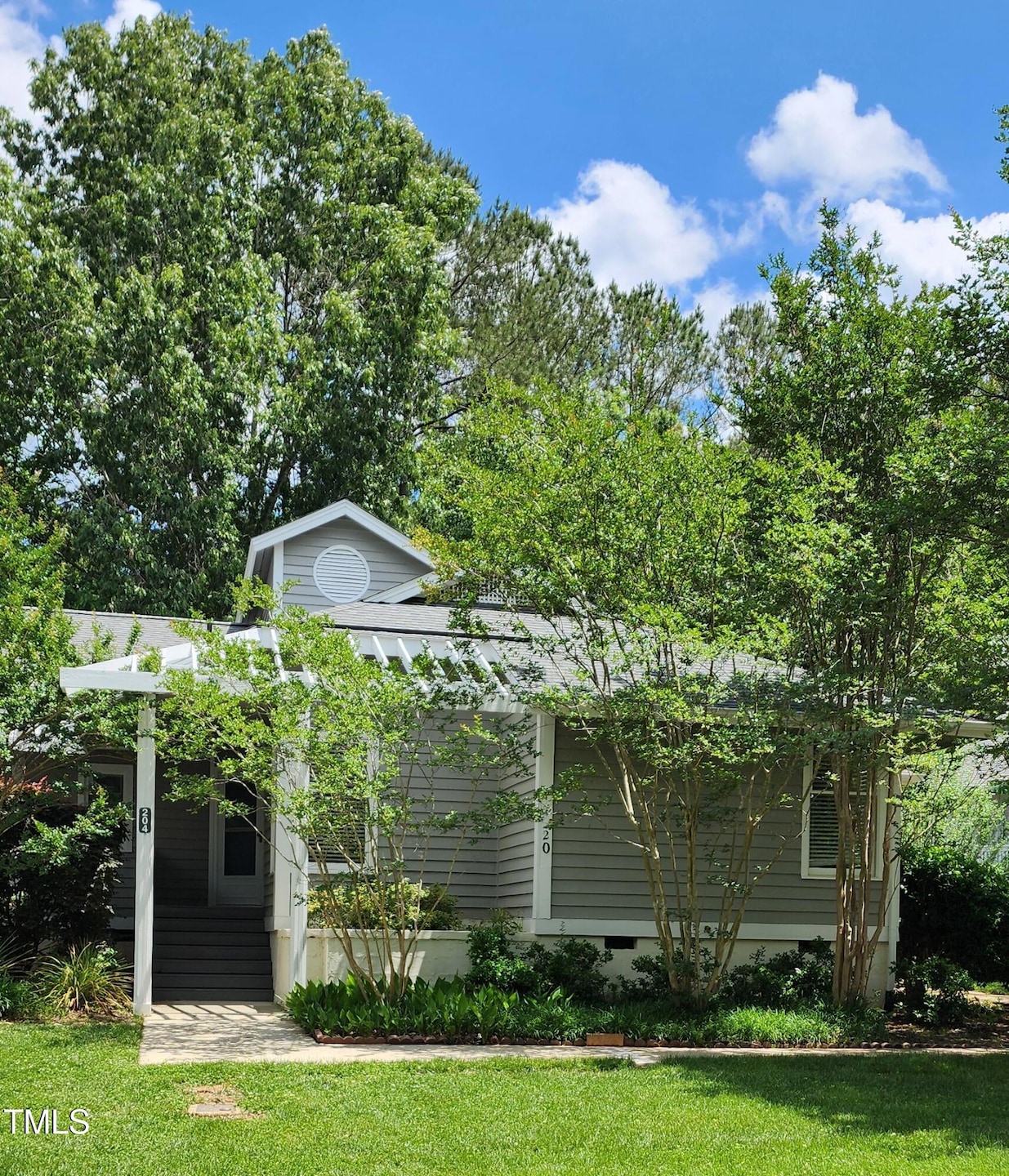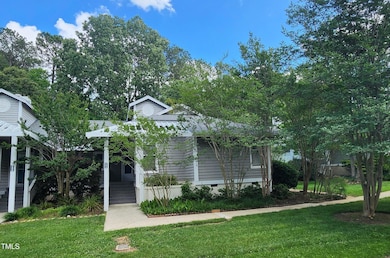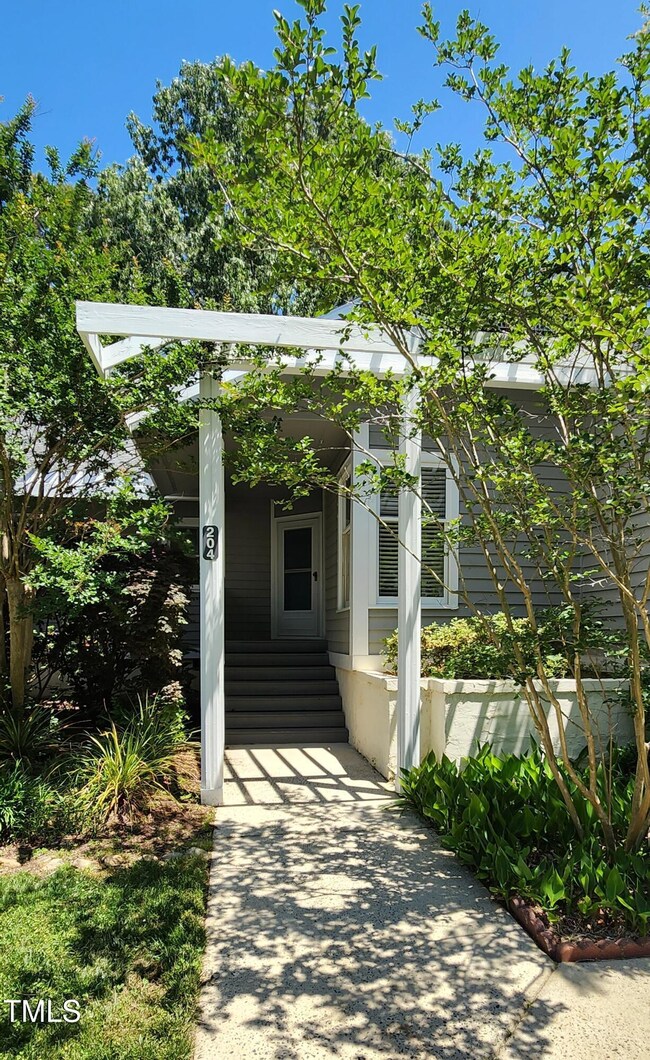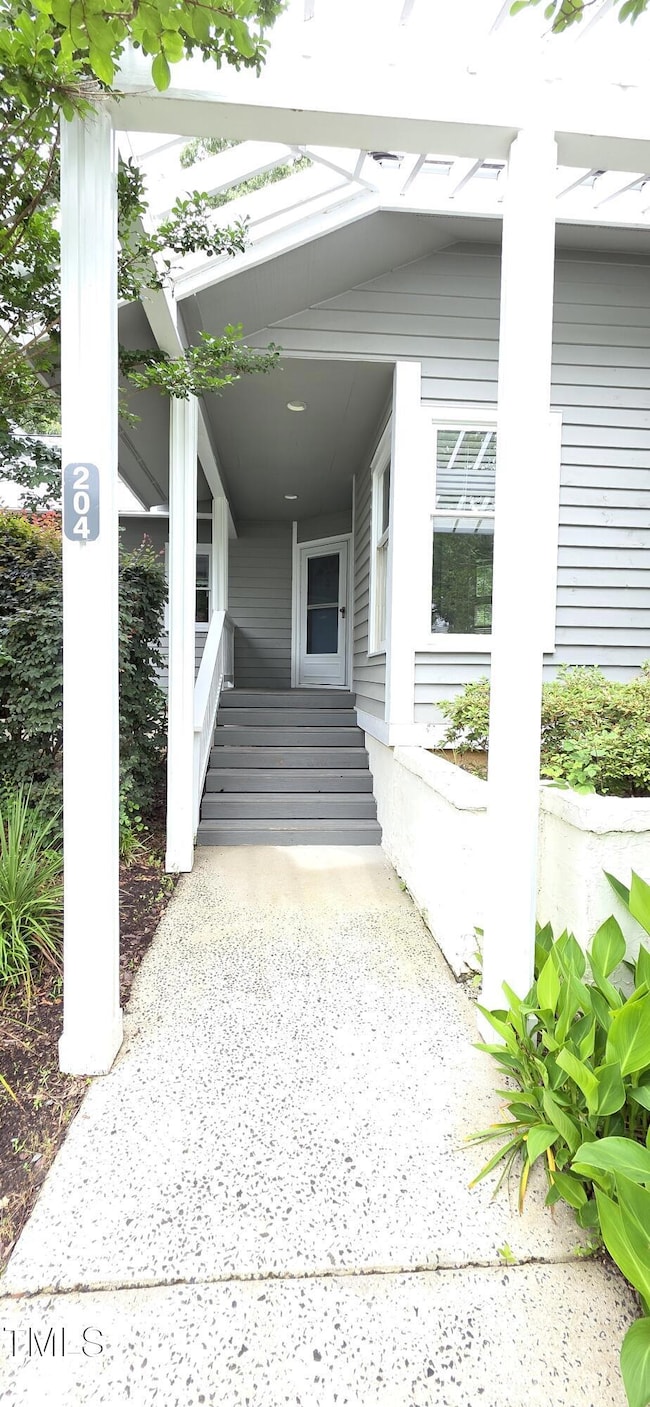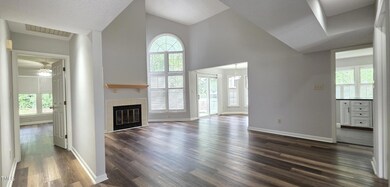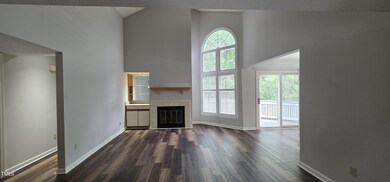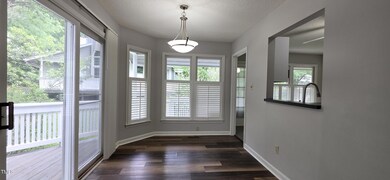
204 Kirkwood Dr Chapel Hill, NC 27514
Highlights
- Transitional Architecture
- 1 Fireplace
- Tennis Courts
- Ephesus Elementary School Rated A
- Community Pool
- Laundry Room
About This Home
As of July 2025New roof, new water heater, new water pipes, bright, charming 3 bed, 2 bath one level duplex style town home in the heart of Chapel Hill! Quiet n'hood with mature landscaping and peaceful wooded views! Lovely updated kitchen, & the rest of the home awaits your personalization. Separate laundry/utility, primary bedroom has walk-in shower and walk-in closet! Soaring windows bring all the light, & the gas fireplace is great on a chilly day. Room to entertain, enjoy dining inside or out on the huge wrap-around deck! Tons of storage. Ideal commute to UNC, Duke, new Wegmans just down the street. Enjoy pool and pickleball court. Easy parking in front. Close to everything; shops, restaurants, services and I40.
Last Agent to Sell the Property
The Best Homes Inc. License #288900 Listed on: 05/30/2025
Property Details
Home Type
- Multi-Family
Est. Annual Taxes
- $4,241
Year Built
- Built in 1988
HOA Fees
- $353 Monthly HOA Fees
Home Design
- Transitional Architecture
- Traditional Architecture
- Block Foundation
- Shingle Roof
- Wood Siding
Interior Spaces
- 1,440 Sq Ft Home
- 1-Story Property
- Ceiling Fan
- 1 Fireplace
- Family Room
- Dining Room
- Vinyl Flooring
- Attic or Crawl Hatchway Insulated
- Laundry Room
Bedrooms and Bathrooms
- 3 Bedrooms
- 2 Full Bathrooms
- Primary bathroom on main floor
Parking
- 2 Parking Spaces
- 2 Open Parking Spaces
Accessible Home Design
- Accessible Full Bathroom
- Accessible Bedroom
- Accessible Common Area
- Accessible Closets
- Handicap Accessible
- Accessible Doors
Schools
- Ephesus Elementary School
- Guy Phillips Middle School
- East Chapel Hill High School
Additional Features
- 3,049 Sq Ft Lot
- Forced Air Heating and Cooling System
Listing and Financial Details
- Assessor Parcel Number 9799393628
Community Details
Overview
- Association fees include ground maintenance, road maintenance, snow removal, storm water maintenance, trash
- Kirkwood Association, Phone Number (919) 932-0592
- Kirkwood Subdivision
Amenities
- Trash Chute
Recreation
- Tennis Courts
- Community Basketball Court
- Community Pool
Ownership History
Purchase Details
Home Financials for this Owner
Home Financials are based on the most recent Mortgage that was taken out on this home.Purchase Details
Home Financials for this Owner
Home Financials are based on the most recent Mortgage that was taken out on this home.Purchase Details
Home Financials for this Owner
Home Financials are based on the most recent Mortgage that was taken out on this home.Similar Homes in the area
Home Values in the Area
Average Home Value in this Area
Purchase History
| Date | Type | Sale Price | Title Company |
|---|---|---|---|
| Warranty Deed | $362,000 | Wang Xiaoyang | |
| Warranty Deed | $165,000 | -- |
Mortgage History
| Date | Status | Loan Amount | Loan Type |
|---|---|---|---|
| Open | $271,500 | New Conventional | |
| Previous Owner | $25,000 | No Value Available | |
| Previous Owner | $45,000 | Fannie Mae Freddie Mac |
Property History
| Date | Event | Price | Change | Sq Ft Price |
|---|---|---|---|---|
| 07/01/2025 07/01/25 | Sold | $410,000 | -1.2% | $285 / Sq Ft |
| 06/05/2025 06/05/25 | Pending | -- | -- | -- |
| 05/30/2025 05/30/25 | For Sale | $415,000 | +14.6% | $288 / Sq Ft |
| 12/15/2023 12/15/23 | Off Market | $362,000 | -- | -- |
| 05/11/2022 05/11/22 | Sold | $362,000 | +22.7% | $251 / Sq Ft |
| 04/03/2022 04/03/22 | Pending | -- | -- | -- |
| 03/31/2022 03/31/22 | For Sale | $295,000 | -- | $205 / Sq Ft |
Tax History Compared to Growth
Tax History
| Year | Tax Paid | Tax Assessment Tax Assessment Total Assessment is a certain percentage of the fair market value that is determined by local assessors to be the total taxable value of land and additions on the property. | Land | Improvement |
|---|---|---|---|---|
| 2024 | $4,521 | $256,600 | $70,000 | $186,600 |
| 2023 | $4,403 | $256,600 | $70,000 | $186,600 |
| 2022 | $4,226 | $256,600 | $70,000 | $186,600 |
| 2021 | $4,173 | $256,600 | $70,000 | $186,600 |
| 2020 | $4,191 | $242,100 | $55,000 | $187,100 |
| 2018 | $4,088 | $242,100 | $55,000 | $187,100 |
| 2017 | $3,641 | $242,100 | $55,000 | $187,100 |
| 2016 | $3,641 | $212,853 | $63,196 | $149,657 |
| 2015 | $3,641 | $212,853 | $63,196 | $149,657 |
| 2014 | $3,579 | $212,853 | $63,196 | $149,657 |
Agents Affiliated with this Home
-
Peter Xiao
P
Seller's Agent in 2025
Peter Xiao
The Best Homes Inc.
(919) 798-7067
43 Total Sales
-
Thomas Mills
T
Buyer's Agent in 2025
Thomas Mills
Ride Realty, LLC
(919) 815-7698
24 Total Sales
-
S
Seller's Agent in 2022
Susan Brooks
Coldwell Banker - HPW
Map
Source: Doorify MLS
MLS Number: 10099712
APN: 9799393628
- 224 Kirkwood Dr
- 104 Mossbark Ln
- 110 Mossbark Ln
- 124 Woodbridge Ln
- 122 Woodbridge Ln
- 109 Crane Meadow Place
- 101 Woodbridge Ln
- 201 Presque Isle Ln Unit 201
- 107 Covington Dr
- 11F Red Bud Ln Unit 11F
- 311 Providence Glen Dr
- 324 Providence Glen Dr Unit 32
- 211 Providence Glen Dr Unit 14
- 104 S Crabtree Knoll
- 1521 Providence Glen Dr Unit 1521
- 1414 Arborgate Cir Unit 160
- 711 Providence Glen Dr
- 109 Millbrae Ln
- 201 Red Bud Ln
- 125 Forsyth Dr
