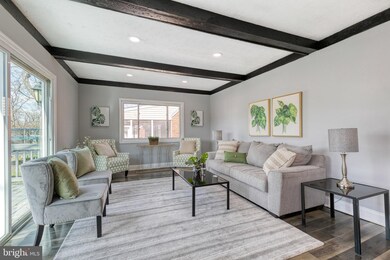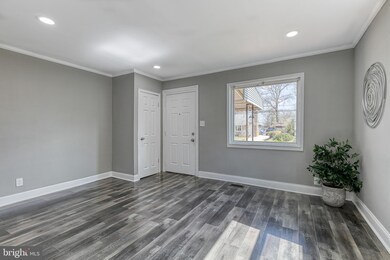
204 Kuethe Rd NE Glen Burnie, MD 21060
Highlights
- Cape Cod Architecture
- Main Floor Bedroom
- No HOA
- Deck
- Garden View
- Upgraded Countertops
About This Home
As of May 2022Don’t miss your opportunity to own this home. This home features a huge addition, and a long list of upgrades and improvements to make living here a joy. In the last 4 years, the owner has performed dramatic updates and improvements. There is new flooring and carpet in most rooms, fresh paint and so much more. The main level features a living room, dining room, two bedrooms, and a brand new full bath. In the rear of the home, the owner relocated the kitchen to the large addition, creating a fantastic space for cooking and entertaining. There is also a walkout to a large deck, which includes a remote-controlled retractable sun awning. The upper level has been converted to a large primary suite, with a large bedroom, closet, and brand new bathroom. The lower level also includes a brand new bathroom and a large multi-purpose/rec room. The property has been converted to gas heat with forced air, and the HVAC system was updated as well. You owe it to yourself to see all that this house has to offer and we look forward to seeing you.
Last Buyer's Agent
Ari Musliu
Redfin Corp License #674452

Home Details
Home Type
- Single Family
Est. Annual Taxes
- $2,754
Year Built
- Built in 1953
Lot Details
- 7,647 Sq Ft Lot
- Back Yard Fenced
- Wire Fence
- Property is zoned R5
Parking
- Driveway
Home Design
- Cape Cod Architecture
- Brick Exterior Construction
- Architectural Shingle Roof
- Concrete Perimeter Foundation
Interior Spaces
- Property has 3 Levels
- Built-In Features
- Crown Molding
- Beamed Ceilings
- Wood Burning Fireplace
- Free Standing Fireplace
- Metal Fireplace
- Family Room
- Living Room
- Dining Room
- Garden Views
Kitchen
- Gas Oven or Range
- Built-In Microwave
- Dishwasher
- Stainless Steel Appliances
- Kitchen Island
- Upgraded Countertops
Flooring
- Carpet
- Laminate
- Vinyl
Bedrooms and Bathrooms
- En-Suite Primary Bedroom
- En-Suite Bathroom
- Walk-In Closet
- Bathtub with Shower
Partially Finished Basement
- Interior Basement Entry
- Sump Pump
Outdoor Features
- Deck
- Shed
- Porch
Schools
- Glendale Elementary School
- Marley Middle School
- Glen Burnie High School
Utilities
- Forced Air Heating and Cooling System
- Natural Gas Water Heater
Community Details
- No Home Owners Association
- Glen Gardens Subdivision
Listing and Financial Details
- Tax Lot 15
- Assessor Parcel Number 020532410948000
Ownership History
Purchase Details
Home Financials for this Owner
Home Financials are based on the most recent Mortgage that was taken out on this home.Purchase Details
Purchase Details
Home Financials for this Owner
Home Financials are based on the most recent Mortgage that was taken out on this home.Purchase Details
Home Financials for this Owner
Home Financials are based on the most recent Mortgage that was taken out on this home.Similar Homes in Glen Burnie, MD
Home Values in the Area
Average Home Value in this Area
Purchase History
| Date | Type | Sale Price | Title Company |
|---|---|---|---|
| Deed | $367,000 | First American Title | |
| Special Warranty Deed | $160,000 | None Available | |
| Deed | -- | -- | |
| Deed | -- | -- |
Mortgage History
| Date | Status | Loan Amount | Loan Type |
|---|---|---|---|
| Open | $380,212 | VA | |
| Previous Owner | $135,000 | Stand Alone Second | |
| Previous Owner | $255,000 | Reverse Mortgage Home Equity Conversion Mortgage |
Property History
| Date | Event | Price | Change | Sq Ft Price |
|---|---|---|---|---|
| 06/16/2025 06/16/25 | Price Changed | $435,000 | -2.2% | $220 / Sq Ft |
| 05/29/2025 05/29/25 | For Sale | $445,000 | +21.3% | $225 / Sq Ft |
| 05/26/2022 05/26/22 | Sold | $367,000 | +4.9% | $185 / Sq Ft |
| 04/26/2022 04/26/22 | Pending | -- | -- | -- |
| 04/19/2022 04/19/22 | For Sale | $350,000 | -4.6% | $177 / Sq Ft |
| 04/05/2022 04/05/22 | Off Market | $367,000 | -- | -- |
| 04/01/2022 04/01/22 | Pending | -- | -- | -- |
| 04/01/2022 04/01/22 | For Sale | $350,000 | 0.0% | $177 / Sq Ft |
| 03/28/2022 03/28/22 | Pending | -- | -- | -- |
| 03/24/2022 03/24/22 | For Sale | $350,000 | -- | $177 / Sq Ft |
Tax History Compared to Growth
Tax History
| Year | Tax Paid | Tax Assessment Tax Assessment Total Assessment is a certain percentage of the fair market value that is determined by local assessors to be the total taxable value of land and additions on the property. | Land | Improvement |
|---|---|---|---|---|
| 2024 | $3,826 | $303,500 | $0 | $0 |
| 2023 | $3,434 | $271,100 | $0 | $0 |
| 2022 | $2,925 | $238,700 | $118,600 | $120,100 |
| 2021 | $2,843 | $230,867 | $0 | $0 |
| 2020 | $2,720 | $223,033 | $0 | $0 |
| 2019 | $2,640 | $215,200 | $98,600 | $116,600 |
| 2018 | $2,145 | $211,500 | $0 | $0 |
| 2017 | $2,479 | $207,800 | $0 | $0 |
| 2016 | -- | $204,100 | $0 | $0 |
| 2015 | -- | $204,100 | $0 | $0 |
| 2014 | -- | $204,100 | $0 | $0 |
Agents Affiliated with this Home
-
A
Seller's Agent in 2025
Ari Musliu
Redfin Corp
-
George Belleville

Seller's Agent in 2022
George Belleville
The KW Collective
(443) 266-8111
1 in this area
79 Total Sales
Map
Source: Bright MLS
MLS Number: MDAA2027622
APN: 05-324-10948000
- 318 Delaware Ave
- 7539 Baltimore Annapolis Blvd
- 302 Maryland Ave NE
- 707 Delaware Ave
- 215 Glen Rd
- 113 Georgia Ave NE
- 504 Manor Rd
- 630 Binsted Rd
- 300 3rd Ave SE
- 210 Oak Ln NW
- 818 Dale Rd
- 1030 Fitzallen Rd
- 45 Chester Cir
- 18 Glen Oak Ln NW
- 108 New Jersey Ave NW
- 2 Stevens Rd
- 102 Louise Terrace
- 0 Ritchie Hwy
- 524 Munroe Cir
- 124 Louise Terrace






