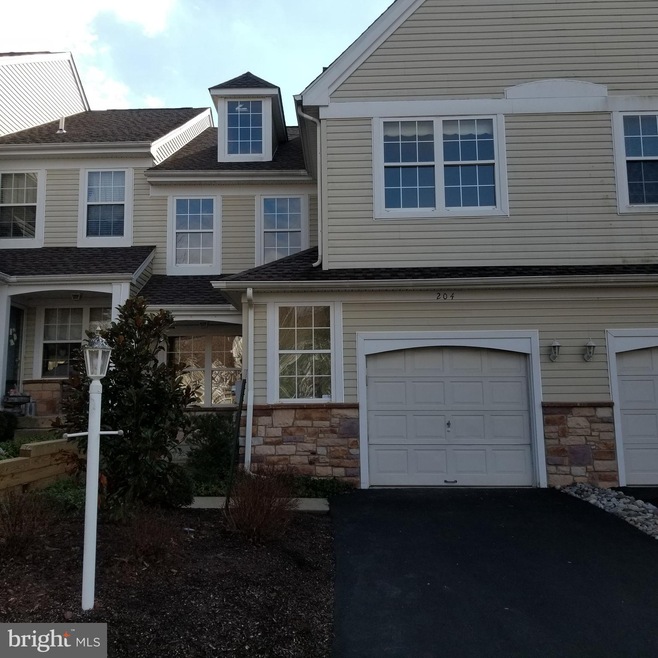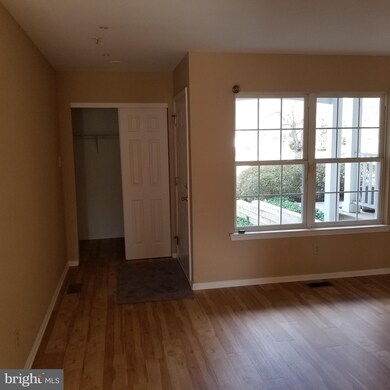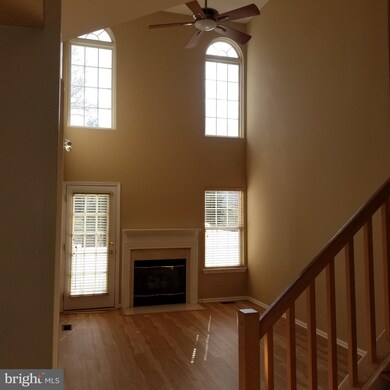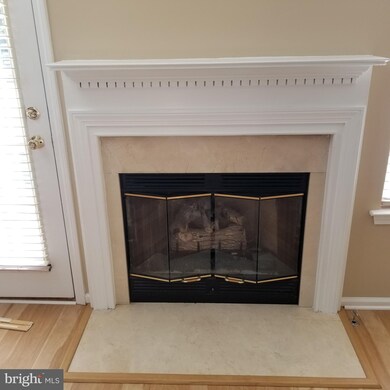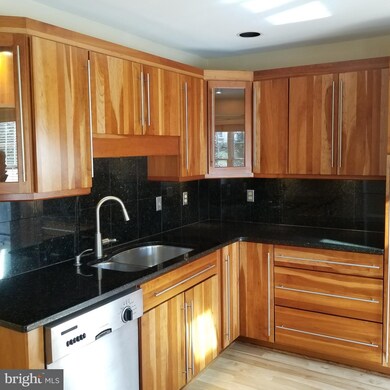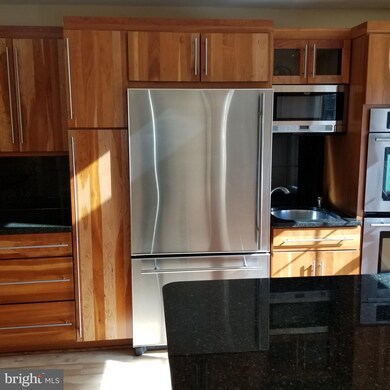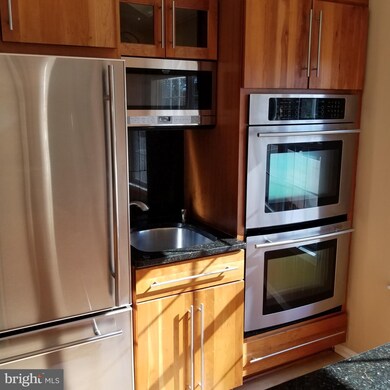
204 Leeds Ct Unit 12 New Hope, PA 18938
Estimated Value: $564,000 - $631,000
Highlights
- Contemporary Architecture
- Stainless Steel Appliances
- Oversized Parking
- New Hope-Solebury Upper Elementary School Rated A
- 1 Car Attached Garage
- Forced Air Heating and Cooling System
About This Home
As of July 2020This is a Wilshire Hunt gem. So many updates and extras! When you enter you will immediately notice the new flooring and tasteful paint colors. All the lighting is built in and upgraded light fixtures are everywhere. Pass thru the living room and dining area to the Great room and you will see the gas fireplace and feel the sunlight from the south facing windows. The custom kitchen has natural wood cabinets, granite and stainless appliances. The gas cook top with Jenaire downdraft grill option is a chef's dream. Double oven, built in refrigerator and prep sink are sure to catch your eye. The rear door leads to a fenced rear patio perfect for outdoor dining and relaxing. Upstairs, the second floor has a large master suite with vaulted ceiling, built in lighting and a large sitting area for the computer and TV. There is a walk in closet fully fitted with lots of hanging space and shelves. The master bath has been updated with new flooring, cabinets and a three way shower appliance. The second bedroom has a hall bath and ample closet space. Washer and dryer (included) are conveniently located in the upstairs hall. The basement is finished with new carpet and paint and has a nice storage area (shelves are included with sale). The heater and hot water heater use low cost natural gas. The garage has an automatic door opener and garage shelves are included. This is a wonderful opportunity to own a beautiful town home in the New Hope area. This home is vacant and ready for immediate occupancy. Primary listing Agent is a partial owner.
Townhouse Details
Home Type
- Townhome
Est. Annual Taxes
- $4,712
Year Built
- Built in 1999
HOA Fees
- $280 Monthly HOA Fees
Parking
- 1 Car Attached Garage
- 1 Driveway Space
- Oversized Parking
- Front Facing Garage
Home Design
- Contemporary Architecture
- Frame Construction
Interior Spaces
- 2,052 Sq Ft Home
- Property has 2 Levels
- Gas Fireplace
- Basement Fills Entire Space Under The House
Kitchen
- Built-In Oven
- Down Draft Cooktop
- Built-In Microwave
- Dishwasher
- Stainless Steel Appliances
- Disposal
Bedrooms and Bathrooms
- 2 Bedrooms
Laundry
- Laundry on upper level
- Dryer
- ENERGY STAR Qualified Washer
Utilities
- Forced Air Heating and Cooling System
- 220 Volts
- Natural Gas Water Heater
Listing and Financial Details
- Tax Lot 026-012
- Assessor Parcel Number 41-024-026-012
Community Details
Overview
- $560 Capital Contribution Fee
- Association fees include common area maintenance, exterior building maintenance, lawn care front, snow removal, trash, road maintenance
- Continental Property Management HOA, Phone Number (215) 343-1550
- Wilshire Hunt Subdivision
Pet Policy
- Pets Allowed
Ownership History
Purchase Details
Home Financials for this Owner
Home Financials are based on the most recent Mortgage that was taken out on this home.Purchase Details
Home Financials for this Owner
Home Financials are based on the most recent Mortgage that was taken out on this home.Purchase Details
Purchase Details
Home Financials for this Owner
Home Financials are based on the most recent Mortgage that was taken out on this home.Similar Homes in New Hope, PA
Home Values in the Area
Average Home Value in this Area
Purchase History
| Date | Buyer | Sale Price | Title Company |
|---|---|---|---|
| Nyktas Stefanos E | $410,000 | First Service Abstract Inc | |
| Elkay Property Management | -- | None Available | |
| Elkay Property Mgt 1 | $321,000 | None Available | |
| Olesen Mette L | $187,520 | First American Title Ins Co |
Mortgage History
| Date | Status | Borrower | Loan Amount |
|---|---|---|---|
| Open | Nyktas Stefanos E | $397,700 | |
| Previous Owner | Andre Anthony | $353,210 | |
| Previous Owner | Andre Anthony | $60,000 | |
| Previous Owner | Andre Anthony | $260,900 | |
| Previous Owner | Olesen Mette L | $140,600 | |
| Closed | Olesen Mette L | $28,150 |
Property History
| Date | Event | Price | Change | Sq Ft Price |
|---|---|---|---|---|
| 07/07/2020 07/07/20 | Sold | $410,000 | -3.5% | $200 / Sq Ft |
| 06/08/2020 06/08/20 | Price Changed | $424,900 | -1.2% | $207 / Sq Ft |
| 05/30/2020 05/30/20 | For Sale | $429,900 | -- | $210 / Sq Ft |
Tax History Compared to Growth
Tax History
| Year | Tax Paid | Tax Assessment Tax Assessment Total Assessment is a certain percentage of the fair market value that is determined by local assessors to be the total taxable value of land and additions on the property. | Land | Improvement |
|---|---|---|---|---|
| 2024 | $5,087 | $31,080 | $0 | $31,080 |
| 2023 | $4,957 | $31,080 | $0 | $31,080 |
| 2022 | $4,923 | $31,080 | $0 | $31,080 |
| 2021 | $4,826 | $31,080 | $0 | $31,080 |
| 2020 | $4,712 | $31,080 | $0 | $31,080 |
| 2019 | $4,609 | $31,080 | $0 | $31,080 |
| 2018 | $4,507 | $31,080 | $0 | $31,080 |
| 2017 | $4,334 | $31,080 | $0 | $31,080 |
| 2016 | $4,334 | $31,080 | $0 | $31,080 |
| 2015 | -- | $31,080 | $0 | $31,080 |
| 2014 | -- | $31,080 | $0 | $31,080 |
Agents Affiliated with this Home
-
James Kovalcik
J
Seller's Agent in 2020
James Kovalcik
The Silverman Group Inc
(215) 768-5306
3 in this area
5 Total Sales
-
Andy Kowalski

Buyer's Agent in 2020
Andy Kowalski
Opus Elite Real Estate
(215) 346-6022
17 in this area
103 Total Sales
Map
Source: Bright MLS
MLS Number: PABU497506
APN: 41-024-026-012
- 801 Breckinridge Ct Unit 92
- 302 Weston Ln Unit 23
- 611 Weymouth Ct Unit 48
- 855 Breckinridge Ct Unit 118
- 319 Fieldstone Dr
- 99 Greenbrook Ct
- 82 Parkside Dr
- 87 Sunset Dr
- 11 Ingham Way Unit G11
- 4 Ingham Way
- 59 Hagan Dr
- 230 Bobwhite Rd
- 32 Creek Run
- 62 Old York Rd
- 91 Hermitage Dr Unit T1
- 41 Hermitage Dr Unit T11
- 6 Riverstone Cir
- 216 S Sugan Rd
- 7 Walton Dr
- 244 S Sugan Rd
- 204 Leeds Ct Unit 12
- 203 Leeds Ct Unit 11
- 205 Leeds Ct Unit 13
- 202 Leeds Ct Unit 10
- 206 Leeds Ct Unit 14
- 201 Leeds Ct Unit 9
- 871 Wilshire Dr
- 101 Waverly Ln Unit 5
- 208 Leeds Ct Unit 16
- 209 Leeds Ct Unit 17
- 210 Leeds Ct Unit 18
- 102 Waverly Ln Unit 4
- 211 Leeds Ct Unit 19
- 207 Leeds Ct Unit 15
- 212 Leeds Ct Unit 20
- 108 Waverly Ln Unit 8
- 910 Adam Ct
- 103 Waverly Ln Unit 3
- 908 Adam Ct
- 107 Waverly Ln Unit 7
