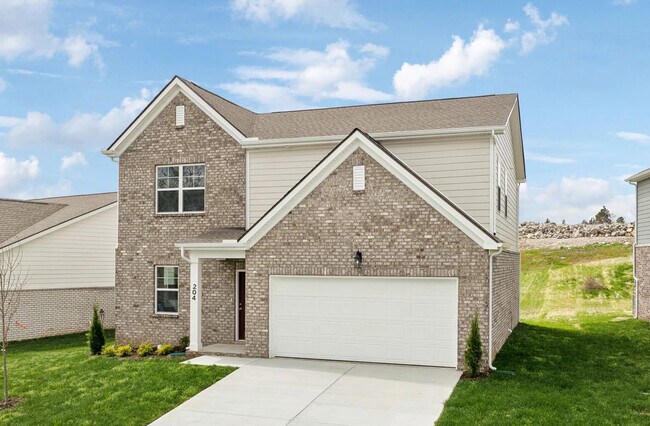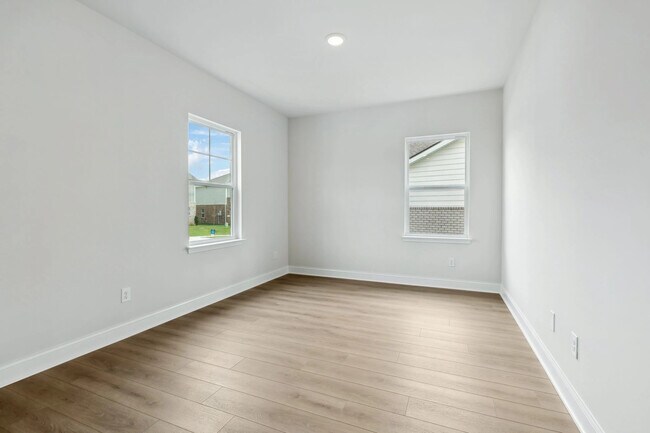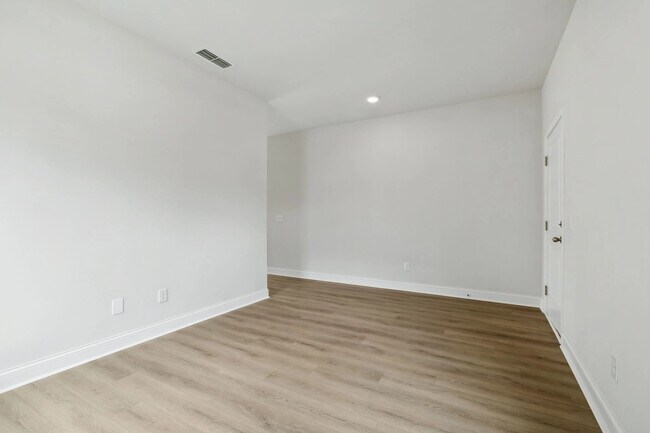
Estimated payment $2,895/month
Highlights
- New Construction
- Breakfast Area or Nook
- Living Room
- West Elementary School Rated A-
- Walk-In Closet
About This Home
Homesite #95The Westmore plan was designed for convenience and function. Here, you'll find four bedrooms, open-concept living areas, and a versatile flex room off the foyer. The spacious living room flows seamlessly into the adjacent dining area, which lends access to a rear patio through glass sliding doors. The designer curated kitchen overlooks the main living areas and features a quartz-topped island, ample white cabinetry, stainless appliances, and a pantry. The flex room completes the first floor and offers space for a home office, playroom, or formal dining. All four bedrooms are located on the second floor, including a conveniently placed utility room and storage closet. The oversized primary bedroom boasts a generous walk-in closet, linen closet, walk-in tiled shower, and dual vanity. Additional features include a tray ceiling in the primary bedroom, luxury vinyl plank flooring throughout the main living areas, and a two-car garage.
Home Details
Home Type
- Single Family
HOA Fees
- $50 Monthly HOA Fees
Parking
- 2 Car Garage
Home Design
- New Construction
Interior Spaces
- 2-Story Property
- Living Room
- Breakfast Area or Nook
Bedrooms and Bathrooms
- 4 Bedrooms
- Walk-In Closet
Community Details
- Association fees include ground maintenance
Map
Other Move In Ready Homes in Cades Bluff
About the Builder
- Cades Bluff
- 0 Lebanon Rd Unit RTC2820443
- 0 Lebanon Rd Unit RTC2760492
- 3 Lebanon Rd
- 0 Lebanon Rd
- 1 Cooks Rd
- The Preserve at Belle Pointe - Townhomes
- The Preserve at Belle Pointe - Landon Collection
- 2413 Highway 109 N
- Willow Landing
- 0 Gwin Place
- 0 Canterbury Trail
- 35 Farmstead Ln
- 36 Farmstead Ln
- Buckingham Place
- 0 Prowell Lake Rd
- Tomlinson Pointe - Longford Collection
- Tomlinson Pointe - Carlow Collection
- Benders Cove
- Benders Cove - Premier Series






