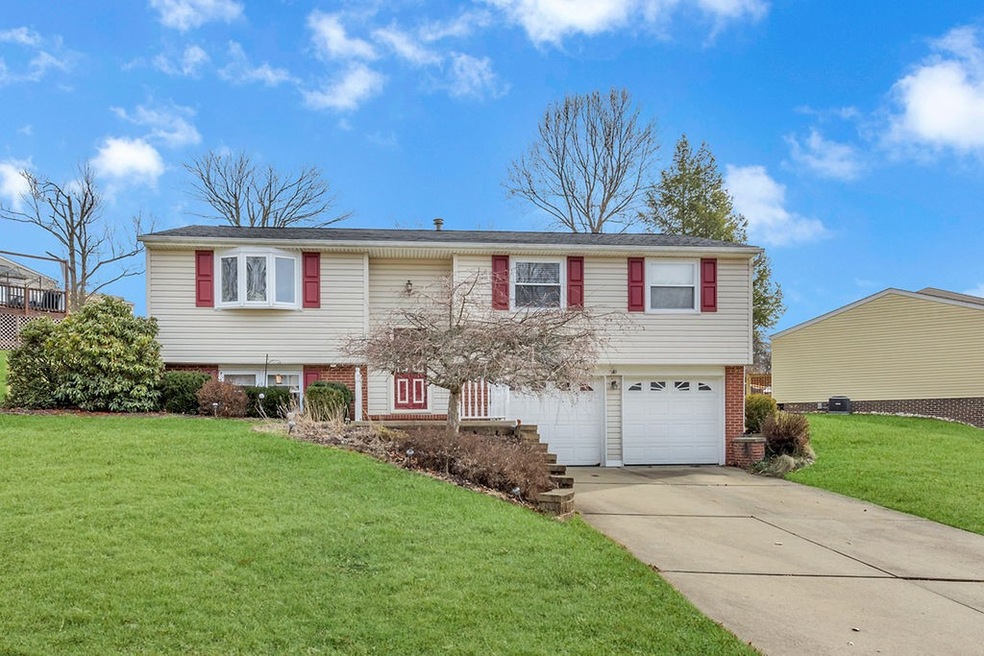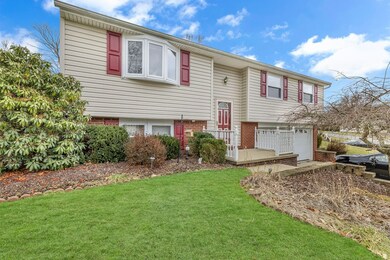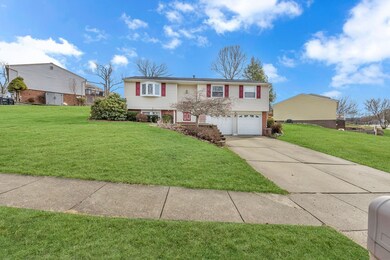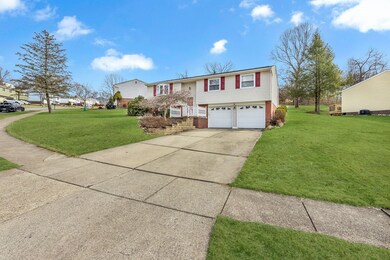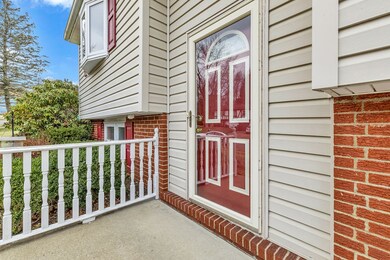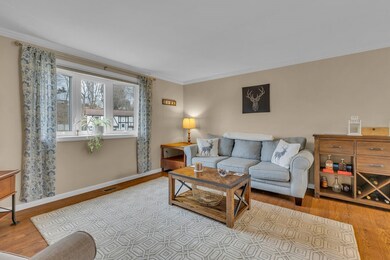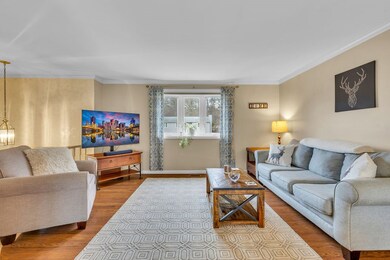
$335,000
- 3 Beds
- 1.5 Baths
- 1,714 Sq Ft
- 216 Scottsdale Dr
- Coraopolis, PA
From the moment you step inside, you can feel how effortlessly this home blends modern touches and comforting style. The living room features an electric fireplace and custom built-ins, creating a space that feels cozy and thoughtfully designed.The heart of the home is the kitchen, where an oversized island stands ready for everything from morning coffee chats to holiday baking. Just off
Jeni Drass RE/MAX SELECT REALTY
