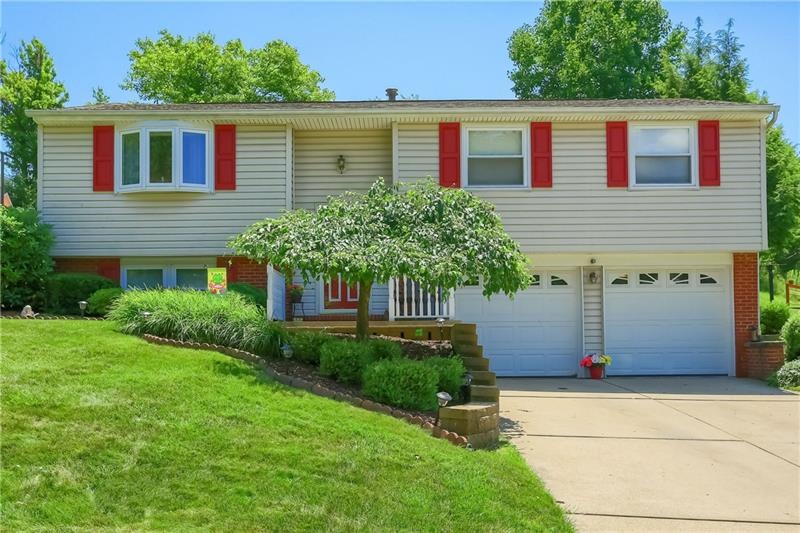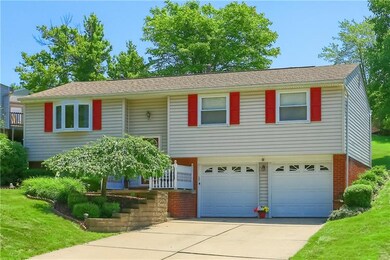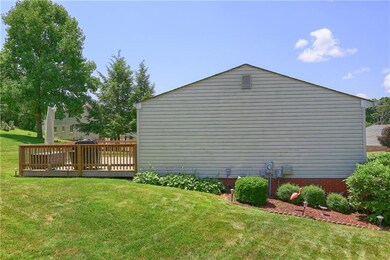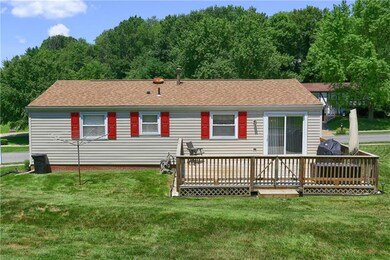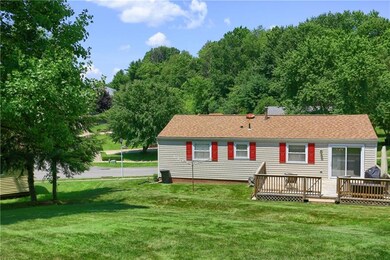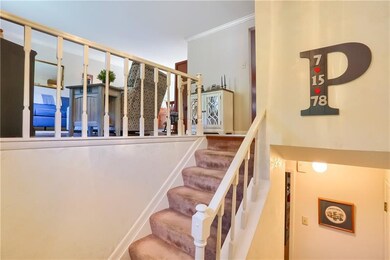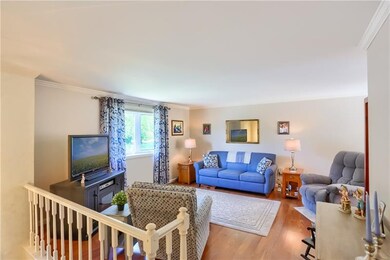
$180,000
- 3 Beds
- 1.5 Baths
- 974 Sq Ft
- 1629 Glenbrook Ave
- Coraopolis, PA
This charming, renovated home is ready for you! The main floor features a master bedroom with a brand-new en-suite bathroom, a second bedroom that can double as an office or game room, and an updated kitchen with painted cabinets, new countertops, a new refrigerator, and a large gas range. The second floor boasts a spacious third bedroom, while the walkout basement includes a half bath and leads
Diane McConaghy RE/MAX SELECT REALTY
