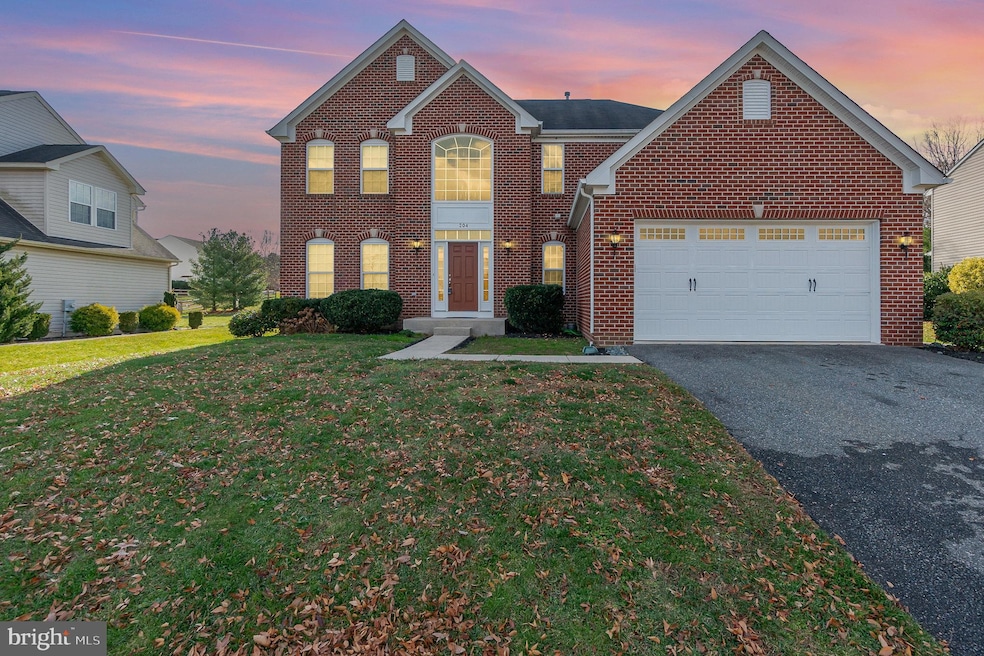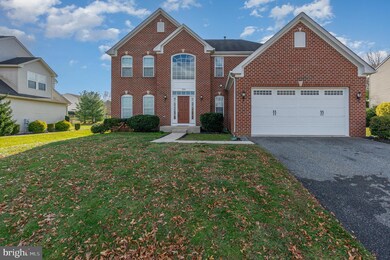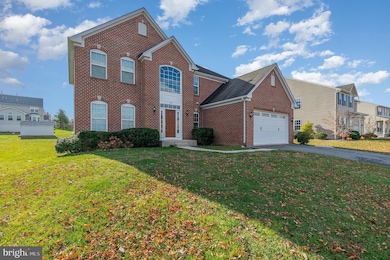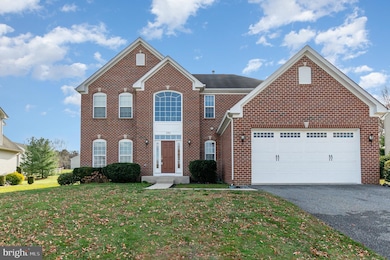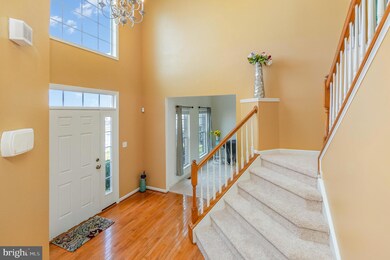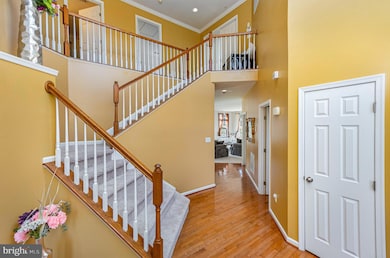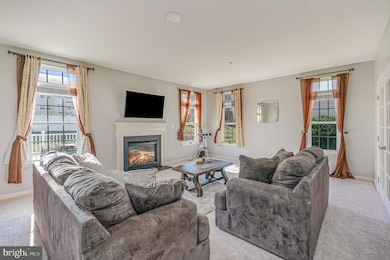
204 Magnolia Dr Elkton, MD 21921
Highlights
- Gourmet Kitchen
- Deck
- Community Pool
- Colonial Architecture
- 1 Fireplace
- Den
About This Home
As of May 2024Back on the market! Sprawling brick front home in desirable Ridgely Forest! Make your appointment to see this 3,000+ sq ft home plus finished basement! Gourmet kitchen with granite countertop, 42" cabinetry and center island adjoin a large family room with fireplace. Tons of sunlight to enjoy in the separate morning room with entrance to a lovely backyard deck with a few steps to your backyard. Entertain in a gorgeous dining room with crown molding and bay window overlooking backyard. Primary bedroom is huge with walk in closet and ensuite with garden tub and dual vanity. Lower level rec area and steps to backyard. Newer carpet and paint! Please wear the shoe covers provided :)
Last Agent to Sell the Property
Long & Foster Real Estate, Inc. License #623087 Listed on: 11/17/2023

Home Details
Home Type
- Single Family
Est. Annual Taxes
- $5,857
Year Built
- Built in 2010
Lot Details
- 0.25 Acre Lot
- Property is zoned R4
HOA Fees
- $40 Monthly HOA Fees
Parking
- 2 Car Attached Garage
- Front Facing Garage
- Driveway
- On-Street Parking
Home Design
- Colonial Architecture
- Permanent Foundation
- Vinyl Siding
- Brick Front
Interior Spaces
- Property has 3 Levels
- Ceiling Fan
- 1 Fireplace
- Family Room Off Kitchen
- Living Room
- Dining Room
- Den
- Carpet
- Partially Finished Basement
Kitchen
- Gourmet Kitchen
- Breakfast Area or Nook
Bedrooms and Bathrooms
- 4 Bedrooms
- En-Suite Primary Bedroom
Outdoor Features
- Deck
Utilities
- Forced Air Heating and Cooling System
- Heating System Powered By Leased Propane
- Propane Water Heater
Listing and Financial Details
- Tax Lot 197
- Assessor Parcel Number 0805132649
Community Details
Overview
- Ridgely Forest HOA
- Ridgely Forest Subdivision
Recreation
- Community Pool
Ownership History
Purchase Details
Home Financials for this Owner
Home Financials are based on the most recent Mortgage that was taken out on this home.Purchase Details
Home Financials for this Owner
Home Financials are based on the most recent Mortgage that was taken out on this home.Purchase Details
Purchase Details
Similar Homes in Elkton, MD
Home Values in the Area
Average Home Value in this Area
Purchase History
| Date | Type | Sale Price | Title Company |
|---|---|---|---|
| Deed | $480,000 | Fidelity National Title | |
| Deed | $392,000 | Black Oak Title Llc | |
| Deed | $407,655 | -- | |
| Deed | $130,890 | -- |
Mortgage History
| Date | Status | Loan Amount | Loan Type |
|---|---|---|---|
| Open | $489,140 | VA | |
| Closed | $474,125 | VA | |
| Previous Owner | $372,400 | New Conventional | |
| Previous Owner | $100,000 | Future Advance Clause Open End Mortgage |
Property History
| Date | Event | Price | Change | Sq Ft Price |
|---|---|---|---|---|
| 05/09/2024 05/09/24 | Sold | $480,000 | +1.1% | $160 / Sq Ft |
| 04/05/2024 04/05/24 | Pending | -- | -- | -- |
| 03/20/2024 03/20/24 | For Sale | $475,000 | -1.0% | $158 / Sq Ft |
| 12/17/2023 12/17/23 | Off Market | $480,000 | -- | -- |
| 11/30/2023 11/30/23 | For Sale | $475,000 | -1.0% | $158 / Sq Ft |
| 11/23/2023 11/23/23 | Off Market | $480,000 | -- | -- |
| 03/15/2021 03/15/21 | Sold | $392,000 | -1.8% | $98 / Sq Ft |
| 01/30/2021 01/30/21 | Pending | -- | -- | -- |
| 01/25/2021 01/25/21 | For Sale | $399,000 | -- | $100 / Sq Ft |
Tax History Compared to Growth
Tax History
| Year | Tax Paid | Tax Assessment Tax Assessment Total Assessment is a certain percentage of the fair market value that is determined by local assessors to be the total taxable value of land and additions on the property. | Land | Improvement |
|---|---|---|---|---|
| 2024 | $5,854 | $373,600 | $0 | $0 |
| 2023 | $5,407 | $365,900 | $101,300 | $264,600 |
| 2022 | $5,999 | $356,433 | $0 | $0 |
| 2021 | $5,879 | $346,967 | $0 | $0 |
| 2020 | $5,725 | $337,500 | $101,300 | $236,200 |
| 2019 | $5,506 | $337,067 | $0 | $0 |
| 2018 | $5,699 | $336,633 | $0 | $0 |
| 2017 | $5,415 | $336,200 | $0 | $0 |
| 2016 | $5,347 | $332,367 | $0 | $0 |
| 2015 | $5,347 | $328,533 | $0 | $0 |
| 2014 | $5,671 | $324,700 | $0 | $0 |
Agents Affiliated with this Home
-
Linda Greco Rich

Seller's Agent in 2024
Linda Greco Rich
Long & Foster
(410) 877-4804
84 Total Sales
-
Lance Hawkins

Buyer's Agent in 2024
Lance Hawkins
Jason Mitchell Group
(202) 417-8011
23 Total Sales
-
Danielle Ward

Seller's Agent in 2021
Danielle Ward
Patterson Schwartz
(443) 350-7112
87 Total Sales
-
Robert Rich

Buyer's Agent in 2021
Robert Rich
Long & Foster
(410) 688-2140
111 Total Sales
Map
Source: Bright MLS
MLS Number: MDCC2010950
APN: 05-132649
- 3 Sweet Leaf Ct
- 3 Goldspire Dr
- 2 Ridgely Forest Dr
- 27 Juniper Cir
- 12 Goldspire Dr
- 11 Sugarberry Dr
- 102 Magnolia Dr
- 11 Viburnum Ave
- 24 Blackgum Rd
- 7 Inkberry Ln
- 7 Olive Way
- 14 Bayberry Dr
- 22 Blue Spruce Way
- 32 Blue Spruce Way
- 3 Tilia Dr
- 15 Tilia Dr
- 1 Augusta Loop
- 0 Mallory Way Unit MDCC169342
- 0 Mallory Way Unit MDCC2003990
- 3 Mallory Way
