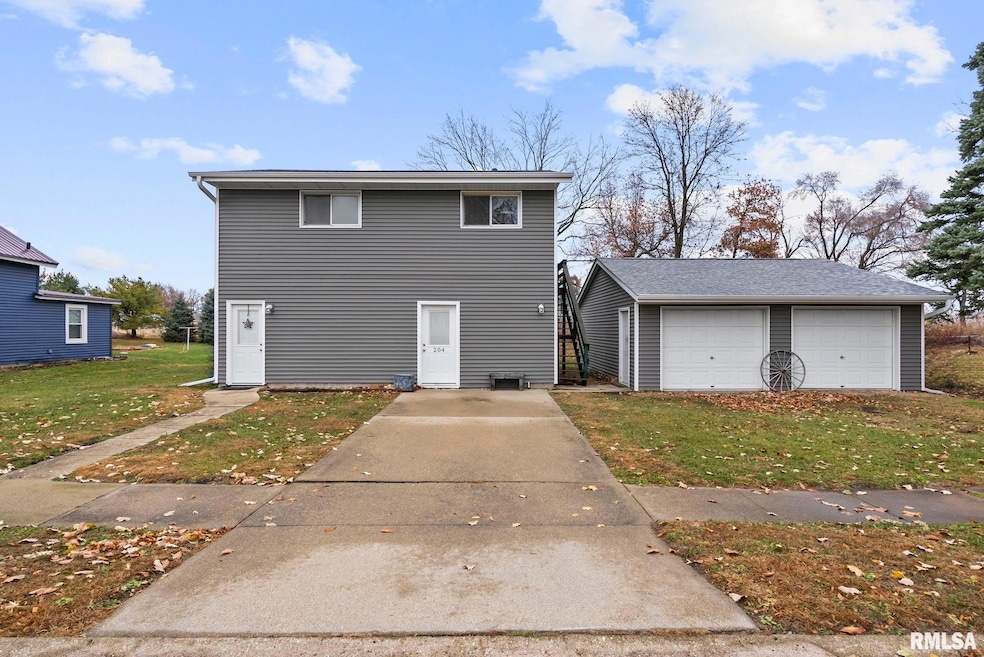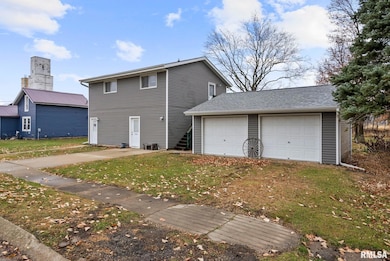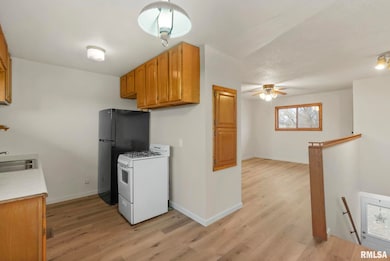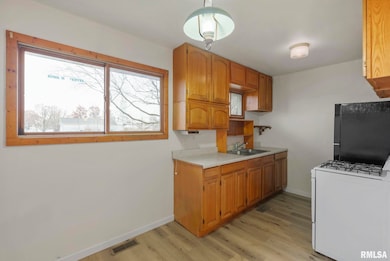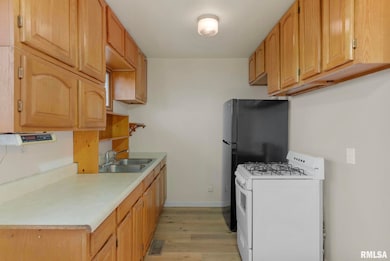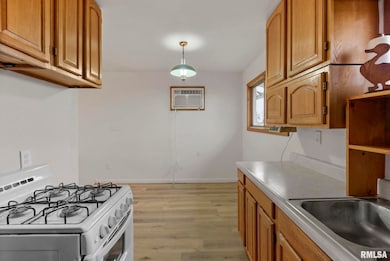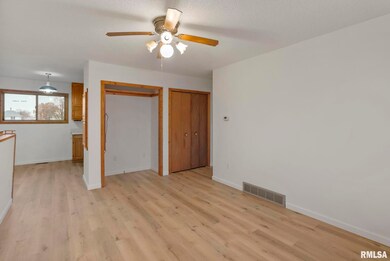204 Main St Calamus, IA 52729
Estimated payment $755/month
Highlights
- Raised Ranch Architecture
- 2 Car Detached Garage
- Level Lot
- No HOA
- Eat-In Kitchen
About This Home
Step inside this 2-bedroom, 2-bath raised ranch home on 0.58 acres in Calamus, IA! Main living quarters upstairs, and plentiful opportunity on the ground level! You'll be pleased to find brand new luxury vinyl plank flooring, fresh paint, and new baseboard trim throughout. A brand new water heater and upstairs bathroom toilet add peace of mind, and newer exterior siding and ground-level entry doors to the home (installed in 2022) offer low maintenance for years to come. Oven/range and refrigerator included, only 1 year old! Automobile lovers, woodworkers, hobbyists, or DIYers will love the detached 2-car garage and spacious lower-level storage area — ideal for a workshop, mechanic’s setup, or extra finishing space. With over half an acre to spread out, you’ll enjoy plenty of room for gardening, gatherings, or even adding more features in the future. This home offers small-town living with an easy commute to nearby communities. 14 month HWI Core Plan home warranty included for the purchaser with an acceptable offer! Home being sold in as-is condition. Upstairs toilet has been replaced since listing photos were taken.
Listing Agent
Ruhl&Ruhl REALTORS Davenport Brokerage Phone: 563-441-1776 License #S71991000 Listed on: 11/20/2025

Home Details
Home Type
- Single Family
Est. Annual Taxes
- $1,140
Year Built
- Built in 1993
Lot Details
- 0.58 Acre Lot
- Lot Dimensions are 158x160x155x160
- Level Lot
Parking
- 2 Car Detached Garage
Home Design
- 783 Sq Ft Home
- Raised Ranch Architecture
- Block Foundation
- Frame Construction
- Shingle Roof
- Vinyl Siding
Kitchen
- Eat-In Kitchen
- Range
Bedrooms and Bathrooms
- 2 Bedrooms
- 2 Full Bathrooms
Laundry
- Dryer
- Washer
Schools
- Calamus Wheatland High School
Utilities
- Wall Furnace
- Heating System Uses Natural Gas
- Heating System Uses Propane
Community Details
- No Home Owners Association
Listing and Financial Details
- Assessor Parcel Number 4200580000
Map
Home Values in the Area
Average Home Value in this Area
Tax History
| Year | Tax Paid | Tax Assessment Tax Assessment Total Assessment is a certain percentage of the fair market value that is determined by local assessors to be the total taxable value of land and additions on the property. | Land | Improvement |
|---|---|---|---|---|
| 2025 | $1,140 | $91,340 | $16,320 | $75,020 |
| 2024 | $1,140 | $89,830 | $16,320 | $73,510 |
| 2023 | $1,132 | $89,830 | $16,320 | $73,510 |
| 2022 | $990 | $84,480 | $16,320 | $68,160 |
| 2021 | $896 | $66,940 | $15,670 | $51,270 |
| 2020 | $896 | $59,050 | $15,670 | $43,380 |
| 2019 | $880 | $59,050 | $0 | $0 |
| 2018 | $864 | $59,050 | $0 | $0 |
| 2017 | $864 | $59,050 | $0 | $0 |
| 2016 | $1,124 | $77,440 | $0 | $0 |
| 2015 | $1,124 | $77,440 | $0 | $0 |
| 2014 | $1,098 | $77,440 | $0 | $0 |
| 2013 | $1,074 | $0 | $0 | $0 |
Property History
| Date | Event | Price | List to Sale | Price per Sq Ft |
|---|---|---|---|---|
| 11/20/2025 11/20/25 | For Sale | $125,000 | -- | $160 / Sq Ft |
Source: RMLS Alliance
MLS Number: QC4269520
APN: 42-0058-0000
- 509 9th St Unit 307
- 509 9th St Unit 304
- 509 9th St
- 73 Manor Dr
- 1050 W Price St
- 711 N 1st St
- 125 E Bryant St Unit 125.5
- 333-337 S Parker St
- 6204 W Kimberly Rd Unit 6204 A
- 2914 W 67th St
- 2843 High Point Dr
- 322 W 65th St
- 1765 Valley Dr
- 407 W 65th St
- 5337 Villa Dr
- 3320 W 42nd St
- 4576 Cheyenne Ave
- 605 W 53rd St
- 4406 N Division St
- 5725 N Brady St
